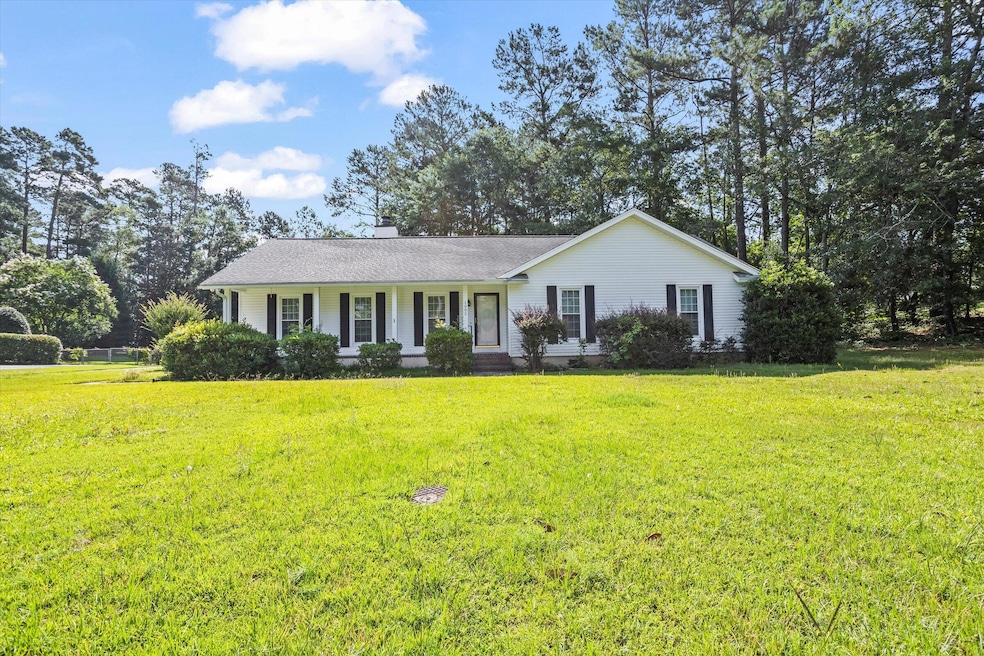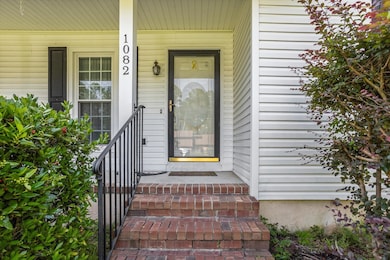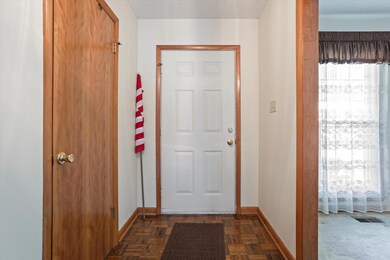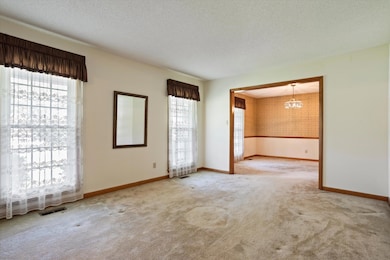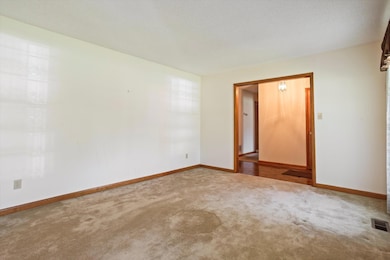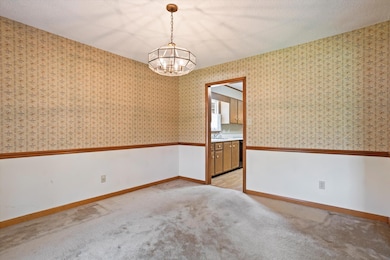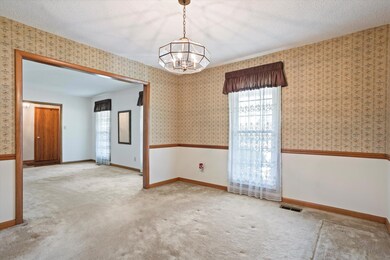UNDER CONTRACT
$30K PRICE DROP
Estimated payment $1,713/month
Total Views
8,837
4
Beds
2
Baths
2,114
Sq Ft
$147
Price per Sq Ft
Highlights
- Ranch Style House
- Eat-In Country Kitchen
- Tile Flooring
- Tennis Courts
- Porch
- Forced Air Heating and Cooling System
About This Home
Welcome to 1082 Kismet, this absolute adorable ranch style home located on Aiken's coveted south side is presented to pleased and will delight upon viewing! The large yard, desirable floor plan large back deck complimented with large yard shed and picture perfect neighborhood will make those summer nights a delight!Close to all things Aiken. Don't Wait to view this ideal home. Call today for your personal showing!
Home Details
Home Type
- Single Family
Est. Annual Taxes
- $652
Year Built
- Built in 1984
HOA Fees
- $15 Monthly HOA Fees
Parking
- 2 Car Garage
Home Design
- Ranch Style House
- Slab Foundation
- Vinyl Siding
Interior Spaces
- 2,114 Sq Ft Home
- Living Room with Fireplace
Kitchen
- Eat-In Country Kitchen
- Range
- Dishwasher
Flooring
- Carpet
- Laminate
- Tile
Bedrooms and Bathrooms
- 4 Bedrooms
- 2 Full Bathrooms
Schools
- Aiken Elementary School
- Schofield Middle School
- Aiken High School
Utilities
- Forced Air Heating and Cooling System
- Gas Water Heater
- Septic Tank
Additional Features
- Porch
- 0.8 Acre Lot
Listing and Financial Details
- Assessor Parcel Number 1061804008
Community Details
Overview
- Gem Lakes Subdivision
Amenities
- Recreation Room
Recreation
- Tennis Courts
Map
Create a Home Valuation Report for This Property
The Home Valuation Report is an in-depth analysis detailing your home's value as well as a comparison with similar homes in the area
Home Values in the Area
Average Home Value in this Area
Tax History
| Year | Tax Paid | Tax Assessment Tax Assessment Total Assessment is a certain percentage of the fair market value that is determined by local assessors to be the total taxable value of land and additions on the property. | Land | Improvement |
|---|---|---|---|---|
| 2023 | $652 | $8,400 | $1,651 | $175,310 |
| 2022 | $635 | $8,730 | $0 | $0 |
| 2021 | $636 | $8,730 | $0 | $0 |
| 2020 | $537 | $7,310 | $0 | $0 |
| 2019 | $537 | $7,310 | $0 | $0 |
| 2018 | $544 | $7,310 | $1,720 | $5,590 |
| 2017 | $517 | $0 | $0 | $0 |
| 2016 | $518 | $0 | $0 | $0 |
| 2015 | $514 | $0 | $0 | $0 |
| 2014 | $514 | $0 | $0 | $0 |
| 2013 | -- | $0 | $0 | $0 |
Source: Public Records
Property History
| Date | Event | Price | List to Sale | Price per Sq Ft |
|---|---|---|---|---|
| 08/19/2025 08/19/25 | Price Changed | $310,000 | -3.1% | $147 / Sq Ft |
| 08/08/2025 08/08/25 | Price Changed | $319,900 | -3.1% | $151 / Sq Ft |
| 07/14/2025 07/14/25 | Price Changed | $330,000 | -2.8% | $156 / Sq Ft |
| 06/13/2025 06/13/25 | For Sale | $339,500 | -- | $161 / Sq Ft |
Source: Aiken Association of REALTORS®
Purchase History
| Date | Type | Sale Price | Title Company |
|---|---|---|---|
| Deed | -- | None Listed On Document | |
| Interfamily Deed Transfer | -- | -- |
Source: Public Records
Source: Aiken Association of REALTORS®
MLS Number: 217894
APN: 106-18-04-008
Nearby Homes
- 104 Quail Hollow Ct
- 117 Hartwell Dr
- 1433 Pine Log Rd
- 101 Hartwell Dr
- 104 Indian Creek Trail
- 115 Englewood Rd
- 120 Amberly Cir
- 233 Springwood Dr
- 135 Elwood Dr
- 122 Englewood Rd
- 1517 Pine Log Rd
- 71 Suffolk Dr
- 705 Winged Foot Dr
- 1886 Huckleberry Dr
- 588 Silver Bluff Rd
- 112 Charleston Row Blvd
- 170 Boxwood Rd
- 1305 Silver Bluff Rd
- 116 Charleston Row Blvd
- 1639 Partridge Dr
- 749 Silver Bluff Rd
- 82 Juniper Loop
- 650 Silver Bluff Rd
- 126 Hemlock Dr
- 126 Dewberry Ln
- 12 Bluff Pointe Way
- 1130 Ridgemont Dr
- 100 Cody Ln
- 176 Village Green Blvd
- 101 Fairway Ridge
- 115 Willow Oak Loop
- 1914 Pine Log Rd
- 255 Society Hill Dr
- 202 Silver Bluff Rd
- 2000 Trotters Run Ct
- 193 Shelby Dr
- 102 Singletree Ln
- 136 Portofino Ln SW
- 3000 London Ct
- 101 Greengate Cir
