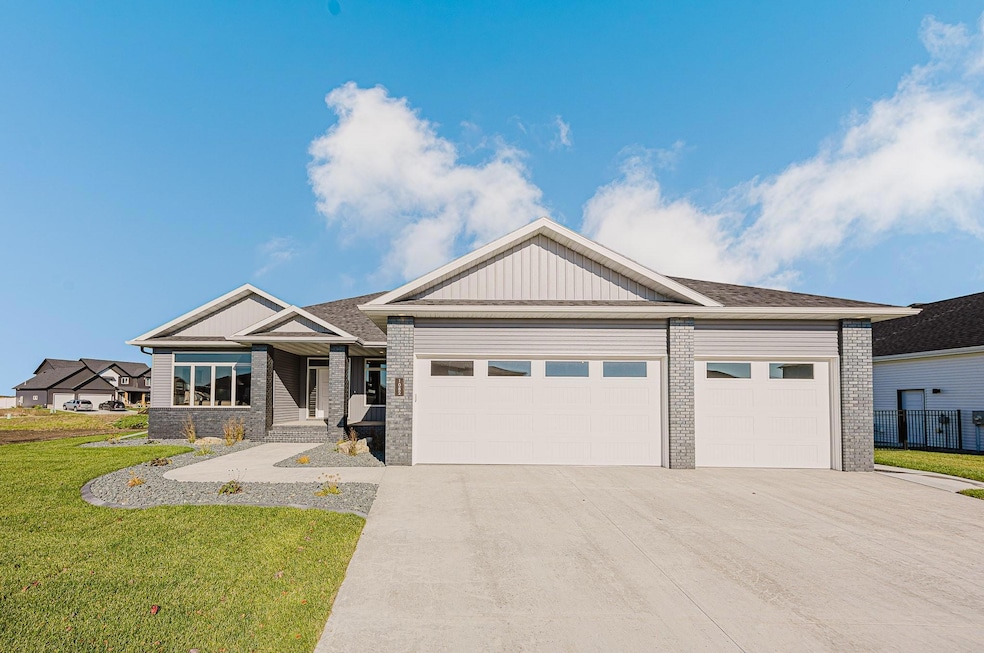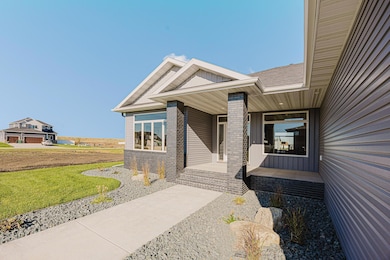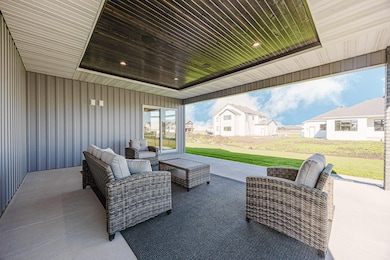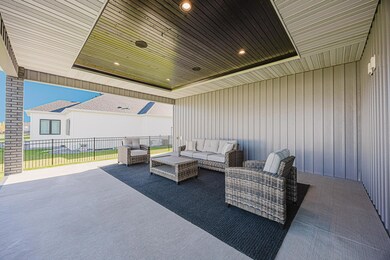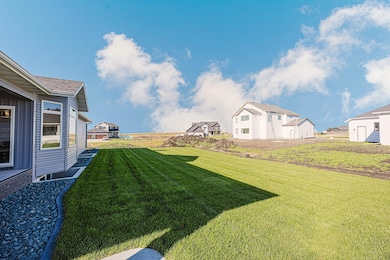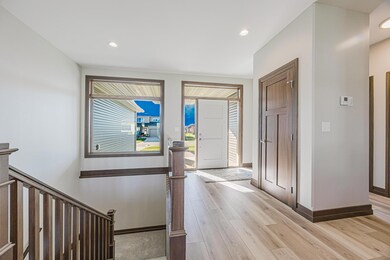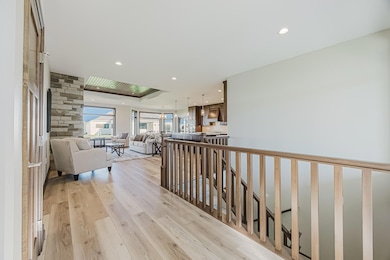1082 Larkin Ln West Fargo, ND 58078
The Wilds NeighborhoodEstimated payment $4,957/month
Highlights
- New Construction
- 2 Fireplaces
- Walk-In Pantry
- Legacy Elementary School Rated A-
- No HOA
- Stainless Steel Appliances
About This Home
Owner/Agent - Buyers agent to verify taxes, covenants, special assessments & flood plain. Open floor plan with many upgrades. Custom millwork, custom cabinets, quartz countertops and Andersen 400 series casement windows throughout the home. Stainless steel appliances & gas cooktop. Great room features gas fireplace with stone, decorative wood ceiling accent. Primary bathroom features a custom tile shower, heated tile floor, and dual sinks. Very large walk-in pantry in the kitchen. 1/2 bath by the door leading out to the garage. Main floor laundry room. 2nd set of laundry room hook-ups in the basement flex room. Large covered patio off of the dining room with decorative ceiling accent, speakers, TV jacks, and gas line for a grill. Family room features a bar area with floating shelves, a fridge, sink & microwaves. The family room has another gas fireplace with stone & floating shelves. Both basement bedrooms have large walk-in closets. Flex room in the basement has a 2nd set of laundry hook ups & can be used for exercise room, storage, office or whatever you desire. Finished & heated garage is oversized and can fit 4 cars plus more. The garage also features a floor drain, sink & garage floor coating. The yard is also finished with underground sprinklers, sod, curb edging and more.
Home Details
Home Type
- Single Family
Est. Annual Taxes
- $4,519
Year Built
- Built in 2024 | New Construction
Lot Details
- 0.29 Acre Lot
- Lot Dimensions are 90x139.96x90x139.96
Parking
- 4 Car Attached Garage
- Heated Garage
- Tandem Parking
Home Design
- Brick Veneer
- Pitched Roof
- Architectural Shingle Roof
- Steel Siding
Interior Spaces
- 1-Story Property
- Wet Bar
- 2 Fireplaces
- Gas Fireplace
- Family Room
- Living Room
- Combination Kitchen and Dining Room
- Utility Room
Kitchen
- Walk-In Pantry
- Built-In Oven
- Cooktop
- Microwave
- Dishwasher
- Stainless Steel Appliances
- Disposal
Bedrooms and Bathrooms
- 4 Bedrooms
- En-Suite Bathroom
- Walk-In Closet
Laundry
- Laundry Room
- Washer and Dryer Hookup
Finished Basement
- Basement Fills Entire Space Under The House
- Sump Pump
- Drain
- Basement Window Egress
Outdoor Features
- Patio
- Porch
Utilities
- Forced Air Heating and Cooling System
- Vented Exhaust Fan
- 200+ Amp Service
Additional Features
- Air Exchanger
- Sod Farm
Community Details
- No Home Owners Association
- Built by EQUITY HOME BUILDERS, LLC
- The Wilds 6Th Add Subdivision
Listing and Financial Details
- Property Available on 10/10/25
- Assessor Parcel Number 02583000280000
Map
Home Values in the Area
Average Home Value in this Area
Tax History
| Year | Tax Paid | Tax Assessment Tax Assessment Total Assessment is a certain percentage of the fair market value that is determined by local assessors to be the total taxable value of land and additions on the property. | Land | Improvement |
|---|---|---|---|---|
| 2024 | $4,519 | $38,550 | $38,550 | $0 |
| 2023 | $4,604 | $38,550 | $38,550 | $0 |
| 2022 | $4,647 | $38,550 | $38,550 | $0 |
| 2021 | $4,486 | $32,150 | $32,150 | $0 |
| 2020 | $4,565 | $32,150 | $32,150 | $0 |
| 2019 | $4,762 | $32,150 | $32,150 | $0 |
| 2018 | $4,803 | $32,150 | $32,150 | $0 |
| 2017 | $4,789 | $32,150 | $32,150 | $0 |
| 2016 | $4,665 | $32,150 | $32,150 | $0 |
| 2015 | $3,008 | $25,900 | $25,900 | $0 |
| 2014 | $223 | $300 | $300 | $0 |
Property History
| Date | Event | Price | List to Sale | Price per Sq Ft |
|---|---|---|---|---|
| 10/10/2025 10/10/25 | For Sale | $869,900 | -- | $239 / Sq Ft |
Purchase History
| Date | Type | Sale Price | Title Company |
|---|---|---|---|
| Warranty Deed | $189,810 | Title Company-Commercial |
Mortgage History
| Date | Status | Loan Amount | Loan Type |
|---|---|---|---|
| Open | $622,400 | Construction |
Source: NorthstarMLS
MLS Number: 6802979
APN: 02-5830-00280-000
- 1089 Hickory Ln
- 4757 11th St W
- 4717 11th St W
- 974 50th Ave W
- 1069 51st Ave W
- 951 50th Ave W
- 911 50th Ave W
- 1050 Albert Dr W
- 5219 11th St W
- 5108 Mira Way
- 4509 11th St W
- 5116 Mira Way
- 5120 Mira Way
- 4507 Newport Ln
- 819 Rania Way W
- 5152 Mira Way
- 5156 Mira Way
- 5179 Mira Way W
- 1381 Westport Beach Way
- 977 Ashley Dr W
- 5476 Lori Ln W
- 1001 60th Ave W
- 3412 5th St W
- 3435 5th St W
- 639 33rd Ave W
- 3252 6th St W
- 360 32nd Ave W
- 3150 Sheyenne St
- 320 32nd Ave
- 6751 66th Ave S
- 6747 66th Ave S
- 6715 66th Ave S
- 2920 Sheyenne St
- 6733 67th Ave S
- 2824 5th St W
- 3900 S 56th St
- 862 36th Ave E
- 5652 36th Ave S
- 401 26th Ave W
- 6718 68th St S
