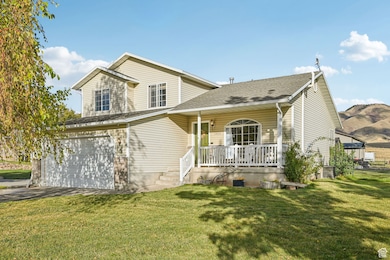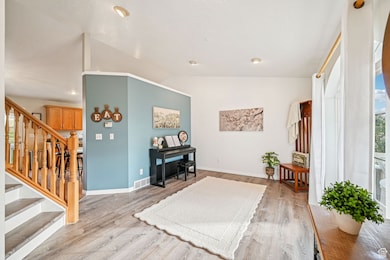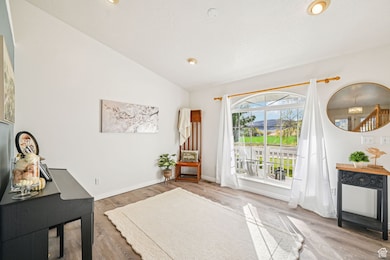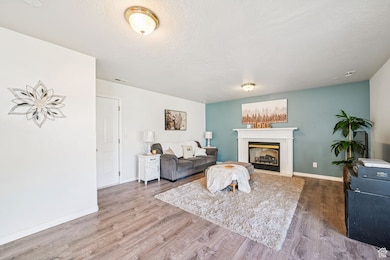
10820 S 800 E Paradise, UT 84328
Estimated payment $3,564/month
Highlights
- Hot Property
- Horse Property
- Fruit Trees
- South Cache Middle School Rated A-
- RV or Boat Parking
- Mountain View
About This Home
Discover your slice of paradise in this exclusive Cache County neighborhood! Situated on an acre of land, this inviting 5-bedroom tri-level home offers stunning mountain views, mature fruit trees, and plenty of space for all your hobbies and animals. Bring your horses-there's room for them, too! The property features a massive 60x40 ft shop with power, insulation, and concrete floors, perfect for a workshop, business, or storage for all your toys. Additional outbuildings provide even more flexibility for your needs. Inside, enjoy 2.5 bathrooms, comfortable living spaces, and a layout that offers both function and flow. Whether you're relaxing on the porch, working in your dream shop, or watching the sunrise over the mountains, this property has it all-peace, privacy, and endless potential. This one won't last long-schedule your showing today!
Home Details
Home Type
- Single Family
Est. Annual Taxes
- $1,643
Year Built
- Built in 1998
Lot Details
- 1 Acre Lot
- Partially Fenced Property
- Landscaped
- Sprinkler System
- Fruit Trees
- Mature Trees
- Property is zoned Single-Family, Agricultural
Parking
- 2 Car Attached Garage
- RV or Boat Parking
Property Views
- Mountain
- Valley
Home Design
- Brick Exterior Construction
Interior Spaces
- 2,078 Sq Ft Home
- 3-Story Property
- Vaulted Ceiling
- Ceiling Fan
- Self Contained Fireplace Unit Or Insert
- Includes Fireplace Accessories
- Gas Log Fireplace
- Blinds
- Den
- Natural lighting in basement
- Fire and Smoke Detector
Kitchen
- Built-In Range
- Microwave
Flooring
- Carpet
- Laminate
- Vinyl
Bedrooms and Bathrooms
- 5 Bedrooms
- Hydromassage or Jetted Bathtub
- Bathtub With Separate Shower Stall
Outdoor Features
- Horse Property
- Open Patio
- Gazebo
- Storage Shed
- Outbuilding
- Porch
Schools
- Canyon Elementary School
- South Cache Middle School
- Mountain Crest High School
Farming
- 1 Irrigated Acre
Utilities
- Central Heating and Cooling System
- Heating System Uses Propane
- Natural Gas Connected
- Well
- Septic Tank
Community Details
- No Home Owners Association
- Hulme Subdivision
Listing and Financial Details
- Exclusions: Basketball Standard, Dryer, Freezer, Hot Tub, Swing Set, Washer, Water Softener: Own, Water Softener: Rent, Window Coverings, Trampoline
- Assessor Parcel Number 16-047-0306
Map
Home Values in the Area
Average Home Value in this Area
Tax History
| Year | Tax Paid | Tax Assessment Tax Assessment Total Assessment is a certain percentage of the fair market value that is determined by local assessors to be the total taxable value of land and additions on the property. | Land | Improvement |
|---|---|---|---|---|
| 2025 | $2,171 | $348,550 | $0 | $0 |
| 2024 | $1,643 | $244,250 | $0 | $0 |
| 2023 | $1,751 | $243,150 | $0 | $0 |
| 2022 | $1,830 | $243,150 | $0 | $0 |
| 2021 | $1,903 | $352,035 | $100,000 | $252,035 |
| 2020 | $1,639 | $318,900 | $100,000 | $218,900 |
| 2019 | $1,520 | $278,900 | $60,000 | $218,900 |
| 2018 | $1,319 | $235,560 | $60,000 | $175,560 |
| 2017 | $1,285 | $120,780 | $0 | $0 |
| 2016 | $1,300 | $120,780 | $0 | $0 |
Property History
| Date | Event | Price | List to Sale | Price per Sq Ft |
|---|---|---|---|---|
| 11/06/2025 11/06/25 | Price Changed | $649,000 | -2.3% | $312 / Sq Ft |
| 10/31/2025 10/31/25 | Price Changed | $664,000 | -1.5% | $320 / Sq Ft |
| 10/16/2025 10/16/25 | For Sale | $674,000 | -- | $324 / Sq Ft |
Purchase History
| Date | Type | Sale Price | Title Company |
|---|---|---|---|
| Warranty Deed | -- | Hickman Land Title |
About the Listing Agent

Want to create wealth and stability? Let's chat about how I can help you create both through the home buying and selling process. I am here to help you make sure you are on the right path!
Susan's Other Listings
Source: UtahRealEstate.com
MLS Number: 2117942
APN: 16-047-0306
- 883 E 11000 S
- 11110 S 800 E
- 185 E 9400 S
- 17017 Ant Flat Rd
- 4000 Ant Flat Rd #53 Unit 53
- 377 E 8900 S
- 0 Lot 60 Legacy Ranch at Monte C Unit 2106768
- 8797 S Bridger Blvd
- 8975 S 200 W
- 85 W 8800 S
- 8410 S 890 E
- 634 W 8300 S
- 515 W 8000 S
- 200 E 7000 S
- 760 E 1250 S
- 730 E 1250 S
- 746 E 1250 S
- 685 E 1250 S
- 1158 S 650 E
- Ashland Plan at Canyon Estates






