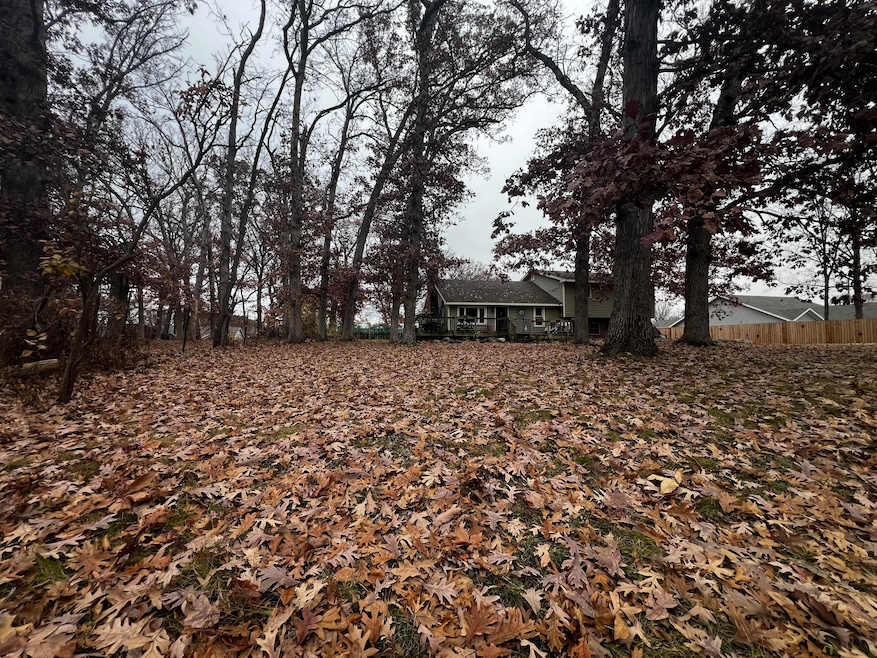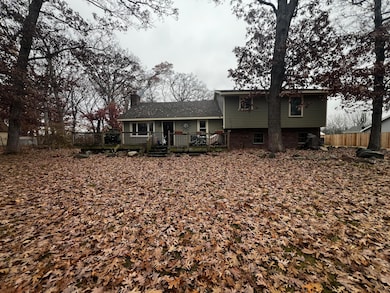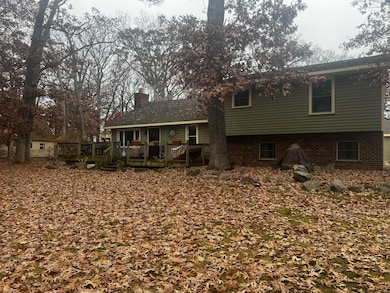10820 W 129th Ave Cedar Lake, IN 46303
Estimated payment $2,684/month
Highlights
- Barn
- 1 Acre Lot
- Wood Flooring
- Views of Trees
- Deck
- No HOA
About This Home
450k or TRADE! *Very Desirable Area of Cedar Lake w/NO HOA*HOW ABOUT A LITTLE COUNTRY CLOSE TO THE CITY?? MINUTES FROM IN/IL BORDER for an easy commute & LOW TAXES!!! This Comfortable Quad Level home boast 4 bedrooms + 3 bathrooms and Several Large rooms including a Great Room w/ wood burning fireplace w/circulation system that could heat the entire house so you can SAVE MONEY on utilities +Possible Related Living w/2 laundry hookups and 2 Kitchen/Living Areas so you can SAVE MONEY with a multigenerational lifestyle! Roof, Vinyl siding, 200 Amp electrical service, plumbing, HW heater & HVAC redone in 2014 so you can SAVE MONEY in those areas as well! Hate power outages? Well this home has a WHOLE HOUSE GENERATOR so you don't have to sit in the dark or replace your frozen food when it happens! Storage Shed + 3 CAR GARAGE is an answer to someone's prayers! All of this sits on a Wooded 1 ACRE LOT! Fenced in Backyard + Barnlike Shed gives you the Storage and Potential to make this House YOUR Dream Home!
Home Details
Home Type
- Single Family
Est. Annual Taxes
- $3,766
Year Built
- Built in 1937
Lot Details
- 1 Acre Lot
- Back Yard Fenced
Parking
- 3 Car Garage
- Garage Door Opener
Home Design
- Quad-Level Property
- Brick Foundation
Interior Spaces
- Wood Burning Fireplace
- Living Room with Fireplace
- Dining Room
- Views of Trees
- Fire and Smoke Detector
- Basement
Kitchen
- Dishwasher
- Disposal
Flooring
- Wood
- Carpet
- Tile
Bedrooms and Bathrooms
- 4 Bedrooms
- 3 Full Bathrooms
Laundry
- Laundry Room
- Dryer
- Washer
Outdoor Features
- Deck
- Outdoor Storage
- Front Porch
Farming
- Barn
Utilities
- Forced Air Heating and Cooling System
- Heating System Uses Natural Gas
- Well
Community Details
- No Home Owners Association
- Community Storage Space
Listing and Financial Details
- Assessor Parcel Number 451521151014000014
Map
Home Values in the Area
Average Home Value in this Area
Tax History
| Year | Tax Paid | Tax Assessment Tax Assessment Total Assessment is a certain percentage of the fair market value that is determined by local assessors to be the total taxable value of land and additions on the property. | Land | Improvement |
|---|---|---|---|---|
| 2024 | $8,380 | $328,500 | $70,000 | $258,500 |
| 2023 | $3,598 | $315,200 | $56,500 | $258,700 |
| 2022 | $3,598 | $288,000 | $56,500 | $231,500 |
| 2021 | $3,428 | $281,000 | $51,500 | $229,500 |
| 2020 | $3,634 | $285,800 | $51,500 | $234,300 |
| 2019 | $2,222 | $195,300 | $51,500 | $143,800 |
| 2018 | $2,221 | $188,500 | $51,500 | $137,000 |
| 2017 | $2,425 | $191,600 | $51,500 | $140,100 |
| 2016 | $2,411 | $187,100 | $51,500 | $135,600 |
| 2014 | $1,101 | $120,200 | $51,500 | $68,700 |
| 2013 | $1,210 | $121,300 | $51,500 | $69,800 |
Property History
| Date | Event | Price | List to Sale | Price per Sq Ft | Prior Sale |
|---|---|---|---|---|---|
| 11/24/2025 11/24/25 | For Sale | $450,000 | +42.9% | $186 / Sq Ft | |
| 08/30/2019 08/30/19 | Sold | $314,900 | 0.0% | $130 / Sq Ft | View Prior Sale |
| 08/08/2019 08/08/19 | Pending | -- | -- | -- | |
| 07/10/2019 07/10/19 | For Sale | $314,900 | -- | $130 / Sq Ft |
Purchase History
| Date | Type | Sale Price | Title Company |
|---|---|---|---|
| Warranty Deed | -- | None Available |
Mortgage History
| Date | Status | Loan Amount | Loan Type |
|---|---|---|---|
| Open | $309,195 | FHA |
Source: Northwest Indiana Association of REALTORS®
MLS Number: 831194
APN: 45-15-21-151-014.000-014
- 12817 Creekside Dr
- 12600 Woodside Dr
- 12751 Creekside Dr
- 12727 Creekside Dr
- 12721 Creekside Dr
- 12738 Creekside Dr
- 12713 Creekside Dr
- 12718 Creekside Dr
- 12707 Creekside Dr
- 500 Wildwood Dr
- 12708 Creekside Dr
- 12705 Creekside Dr
- 12702 Creekside Dr
- 12701 Creekside Dr
- 12686 Creekside Dr
- 12676 Creekside Dr
- 12667 Creekside Dr
- 12668 Creekside Dr
- 12661 Creekside Dr
- 12662 Creekside Dr
- 10508 W 129th Ave
- 12710 Magoun St
- 13876 Nantucket Dr
- 8000 Lake Shore Dr Unit 5
- 13364 W 118th Place
- 13336 Fulton St Unit A
- 13336 Fulton St Unit B
- 13242 E Lakeshore Dr Unit 101C
- 10729 Violette Way
- 10731 Violette Way
- 7882 W 105th Place
- 3908 W 127th Place
- 10450 W 93rd Ave
- 9176 W Springhill Dr
- 5512 Vasa Terrace
- 111 Harrington Ave Unit 16
- 333 Kristie Ct
- 326 S West St
- 351 Maple St
- 930 Cypress Point Dr



