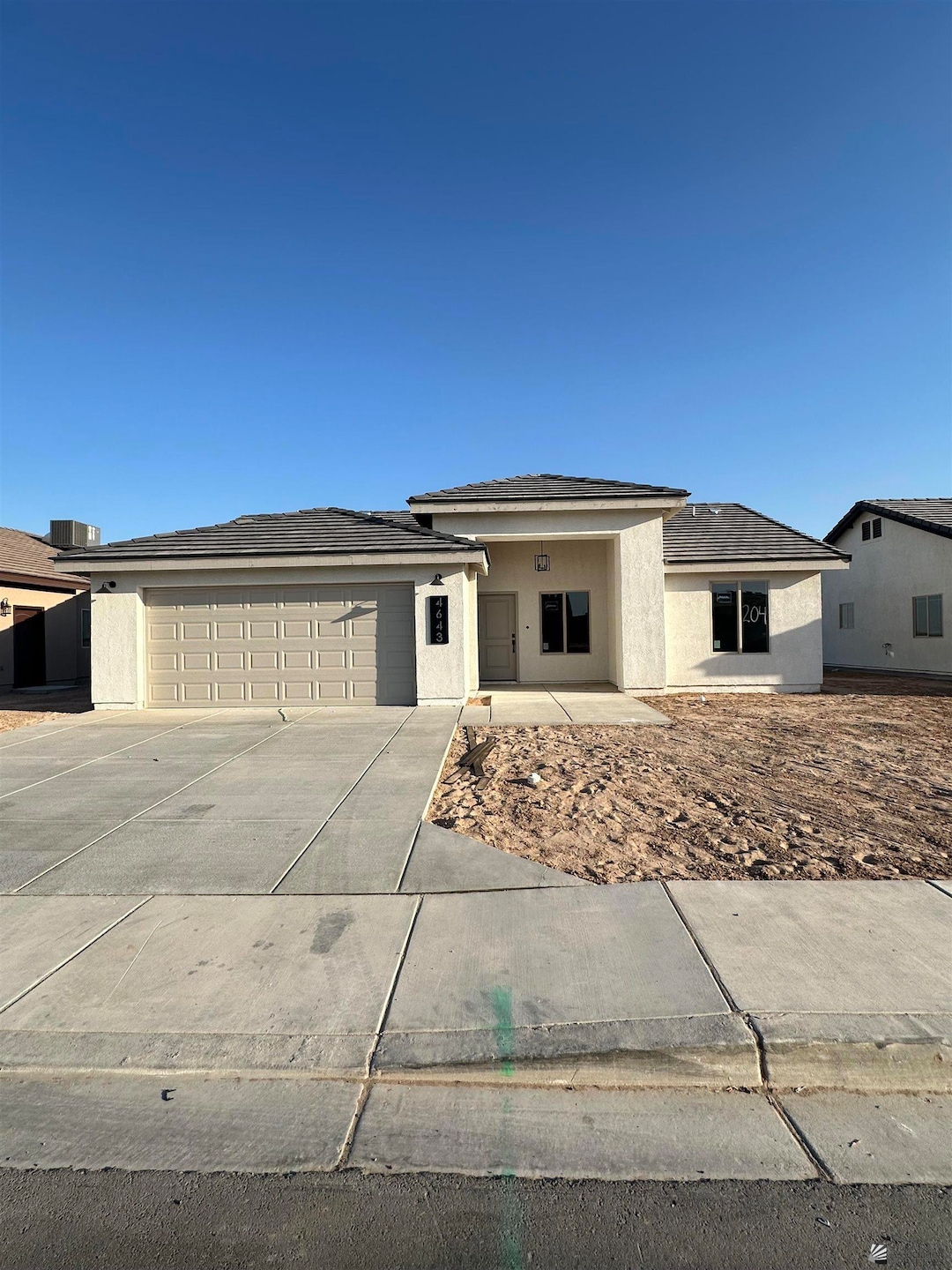
Estimated payment $1,910/month
Highlights
- New Construction
- Granite Countertops
- 2 Car Attached Garage
- Vaulted Ceiling
- Covered patio or porch
- Walk-In Closet
About This Home
This stylish new construction home blends modern design with high-quality finishes, all set in a desirable new foothills neighborhood. With 3 bedrooms, 2 bathrooms, and 1,190 square feet of thoughtfully designed living space, this home is perfect for comfort and functionality. Enjoy the open-concept layout featuring a spacious kitchen with a center island and walk-in pantry—perfect for entertaining or everyday living. Choose from granite or quartz countertops, along with a wide selection of cabinet finishes and flooring options to match your personal style. The split floor plan ensures privacy, with a luxurious owner’s suite that includes a beautiful tile shower. Tile flooring runs throughout the home, offering durability and a clean, modern look. You’ll also love the two-car garage with upgraded insulation in both the walls and door for added efficiency, and the tile roof for lasting curb appeal. Plus, pick from two distinct exterior elevations at no extra cost. Don’t miss your opportunity to own a brand-new home in this growing community surrounded by foothill views. Call today to learn more or schedule a tour!
Home Details
Home Type
- Single Family
Home Design
- New Construction
- Concrete Foundation
- Pitched Roof
- Tile Roof
- Stucco Exterior
Interior Spaces
- 1,190 Sq Ft Home
- Vaulted Ceiling
- Ceiling Fan
- Sliding Doors
- Tile Flooring
- Fire and Smoke Detector
Kitchen
- Electric Oven or Range
- Microwave
- Dishwasher
- Kitchen Island
- Granite Countertops
- Disposal
Bedrooms and Bathrooms
- 3 Bedrooms
- Walk-In Closet
Parking
- 2 Car Attached Garage
- Garage Door Opener
Utilities
- Refrigerated Cooling System
- Heating Available
- Internet Available
Additional Features
- Covered patio or porch
- 6,000 Sq Ft Lot
Community Details
- Los Agaves By Riedel Subdivision
Listing and Financial Details
- Assessor Parcel Number 727-24-030
Map
Home Values in the Area
Average Home Value in this Area
Property History
| Date | Event | Price | Change | Sq Ft Price |
|---|---|---|---|---|
| 05/20/2025 05/20/25 | For Sale | $295,000 | -- | $248 / Sq Ft |
Similar Homes in Yuma, AZ
Source: Yuma Association of REALTORS®
MLS Number: 20252562
- 10811 E 45th Place
- 10828 E 45th Place
- 10802 E 45th Place
- 10778 E 45th Place
- 7931 E 45th Ln
- 7914 E 45th St
- 7299 E 44th Ln
- 4584 S Cedar Ave
- 3900 S Avenue 8 E Unit 9
- 4687 S Ponderosa Trail
- 4674 S Desert Willow Way
- 4318 S Desert Willow Way
- 4295 S Desert Willow Way
- 7520 E 45th St
- 4544 S Sunflower Dr
- 7517 E 43rd Ln
- 7578 E 43rd St
- 7561 E 42nd Ln
- 4079 S Cedar Ave
- 7298 E 44th Ln
- 7994 E 46th Place
- 4520 S Desert Willow Way
- 4434 S Cedar Ave
- 4520 S Desert Willow Way
- 7649 E 44th St
- 7951 E 42 Place
- 7415 E 45th Place
- 7689 E 41st St
- 7352 E 38th St
- 3825 S Isabel Dr
- 7938 E 34th St
- 3370 S Avenue 8 E
- 4982 E 46th Place
- 4539 S Agave Ave
- 4533 S Agave Ave
- 3400 S Ave 7 E
- 9557 E 35th Place
- 3182 S Ragen Dr
- 10254 E 38th St
- 8406 E Lorenzo Ln






