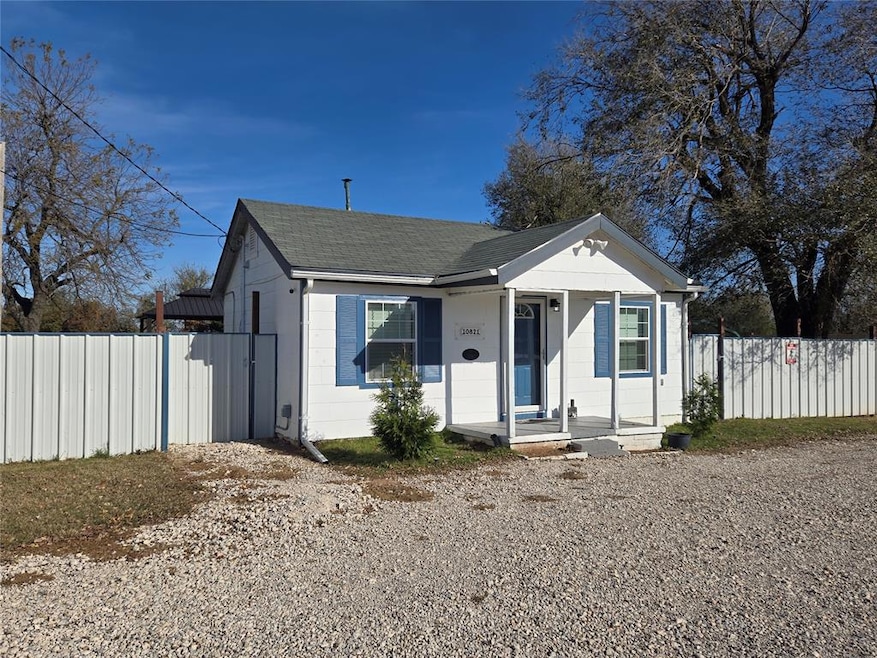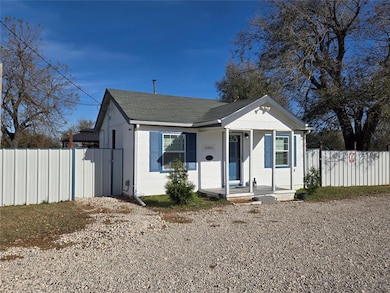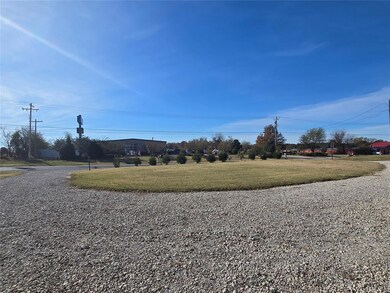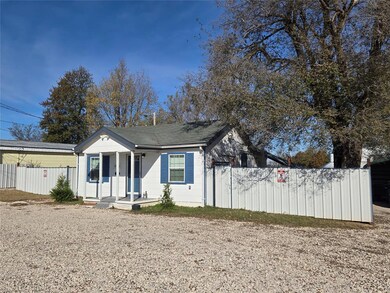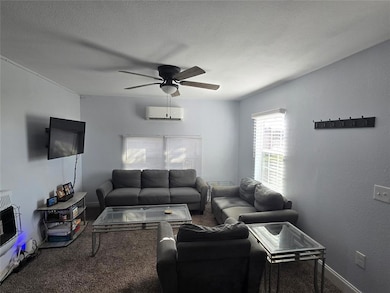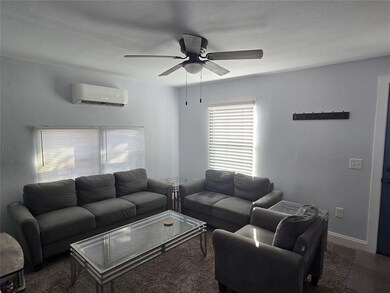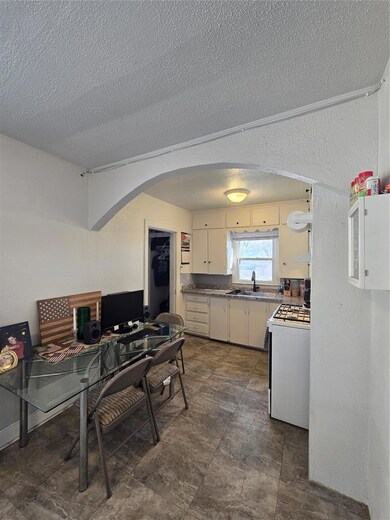10821 SE 29th St Oklahoma City, OK 73130
Estimated payment $1,943/month
Highlights
- Cabana
- RV Access or Parking
- Deck
- Nicoma Park Middle School Rated A-
- 1 Acre Lot
- 1.5-Story Property
About This Home
Hard to find an acre of land in the city with a shop and commercial potential if desired. The sq ft, bedroom and bathroom includes the house and shop. House is 660 sq ft, 2 bed, 1 full bath and shop is 2000 sq ft with 880 sq ft of converted living space, 1 bed, and half bath with a large game/bonus room on 2nd level. Shop dimensions are 40' x 50' with 2 drive through 14' x 14' roll up doors perfect for storing large equipment or your long RV comfortably, 20' x 20' carport in front protecting the 14 person storm shelter and 8' x 16' overhang in back for covered storage. The work area of shop is heated and insulated, has electrical and a height of 15'. The living space has a finished game/bonus room equipped with bar/drink area, mini-frig, electric fireplace and plenty of room for all your entertaining desires! The downstairs has 240 outlets, an almost finished half-bath and open living space that is ready for you to add your finishing touches. The house was recently remodeled with an impressive deck for outdoor relaxing and entertaining. The hot water tank was replaced in 2025, replumbed with pex and gas lines, updated sewer line to conventional septic system, and electric was updated in 2020 and mini-splits added for heat and air making it easy to heat and cool the indoors. There is also a 12' x 20' carport beside the house for convenient covered parking. Property is minutes away from lots of shopping, dining and entertainment along SE 29th and SE 15th Streets in Midwest City, Tinker AFB, and downtown Oklahoma City, with easy access to the highway. You don't want to miss out on this multiuse property!
Home Details
Home Type
- Single Family
Est. Annual Taxes
- $1,180
Year Built
- Built in 1946
Lot Details
- 1 Acre Lot
- South Facing Home
- Interior Lot
Parking
- 2 Car Garage
- Circular Driveway
- Gravel Driveway
- RV Access or Parking
Home Design
- 1.5-Story Property
- Converted Barn or Barndominium
- Frame Construction
- Composition Roof
- Steel Beams
- Metal Construction or Metal Frame
Interior Spaces
- 1,540 Sq Ft Home
- Electric Fireplace
Bedrooms and Bathrooms
- 3 Bedrooms
Outdoor Features
- Cabana
- Deck
- Covered Patio or Porch
- Separate Outdoor Workshop
- Outdoor Storage
- Outbuilding
Schools
- L. W. Westfall Elementary School
- Choctaw Middle School
- Choctaw High School
Utilities
- Zoned Heating and Cooling
Map
Home Values in the Area
Average Home Value in this Area
Tax History
| Year | Tax Paid | Tax Assessment Tax Assessment Total Assessment is a certain percentage of the fair market value that is determined by local assessors to be the total taxable value of land and additions on the property. | Land | Improvement |
|---|---|---|---|---|
| 2024 | $1,180 | $9,644 | $1,950 | $7,694 |
| 2023 | $1,180 | $9,185 | $3,387 | $5,798 |
| 2022 | $1,127 | $8,855 | $3,387 | $5,468 |
| 2021 | $1,122 | $8,855 | $3,387 | $5,468 |
| 2020 | $583 | $4,565 | $3,387 | $1,178 |
| 2019 | $564 | $4,467 | $1,499 | $2,968 |
| 2018 | $509 | $4,254 | $0 | $0 |
| 2017 | $484 | $4,051 | $1,554 | $2,497 |
| 2016 | $465 | $3,859 | $1,574 | $2,285 |
| 2015 | $459 | $3,674 | $1,762 | $1,912 |
| 2014 | $519 | $4,136 | $1,762 | $2,374 |
Property History
| Date | Event | Price | List to Sale | Price per Sq Ft | Prior Sale |
|---|---|---|---|---|---|
| 11/12/2025 11/12/25 | For Sale | $350,000 | +322.2% | $227 / Sq Ft | |
| 12/18/2020 12/18/20 | Sold | $82,900 | 0.0% | $159 / Sq Ft | View Prior Sale |
| 11/05/2020 11/05/20 | Pending | -- | -- | -- | |
| 10/06/2020 10/06/20 | Price Changed | $82,900 | -2.4% | $159 / Sq Ft | |
| 08/14/2020 08/14/20 | For Sale | $84,900 | -- | $163 / Sq Ft |
Purchase History
| Date | Type | Sale Price | Title Company |
|---|---|---|---|
| Warranty Deed | $83,000 | Stewart Title Of Ok Inc | |
| Warranty Deed | $2,000 | First American Title & Tr Co | |
| Legal Action Court Order | -- | -- | |
| Quit Claim Deed | -- | -- |
Mortgage History
| Date | Status | Loan Amount | Loan Type |
|---|---|---|---|
| Open | $82,900 | VA |
Source: MLSOK
MLS Number: 1191996
APN: 154131900
- 2715 Turtle Way
- 2619 Turtle Way
- 2553 Turtle Way
- 10729 Painted Turtle Way
- 2711 Turtle Way
- 10730 Painted Turtle Way
- 10742 Painted Turtle Way
- 10734 Painted Turtle Way
- Carlisle Plan at Turtlewood
- Bella Plan at Turtlewood
- Lockard 22 Plan at Turtlewood
- Brea Plan at Turtlewood
- Andrew Plan at Turtlewood
- Newport Plan at Turtlewood
- Taylor Plan at Turtlewood
- Lynndale Plus Plan at Turtlewood
- Brooke Plan at Turtlewood
- Cooper Plan at Turtlewood
- 10733 Painted Turtle Way
- 2554 Turtle Way
- 1700 Strawberry Hill
- 11300 SE 15th St
- 1318 Catalpa Ln
- 9300 Orchard Blvd
- 9109 Orchard Blvd
- 201 Stone Ridge Ln
- 1677 Midtown Place
- 100 Three Oaks Dr
- 621 N Juniper Ave
- 10831 NE 8th Terrace
- 218 N Oaks Ave
- 760 E Rose Dr
- 8787 Saint George Way
- 11600 NE 10th St
- 507 E Boeing Dr
- 403 N Key Blvd
- 314 E Ercoupe Dr
- 8401 E Reno Ave
- 400 E Northrup Dr
- 8032 E Reno Ave
