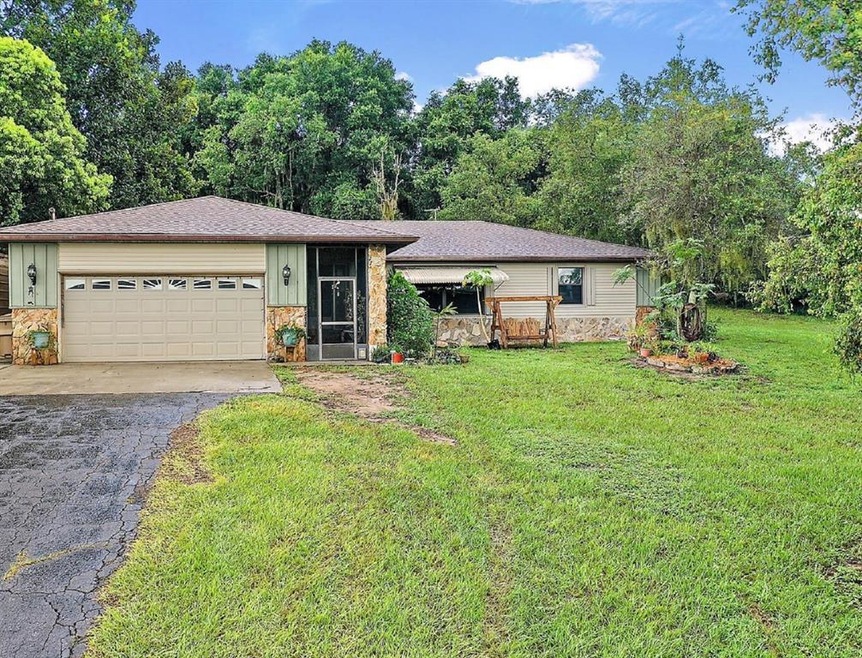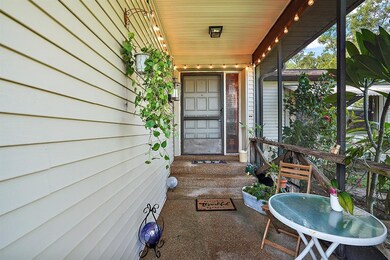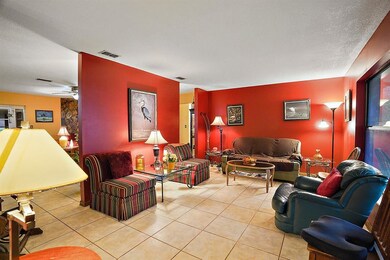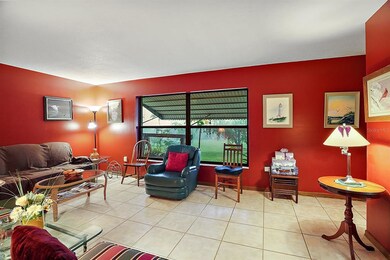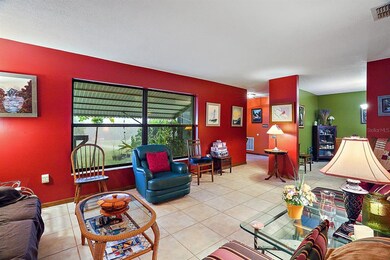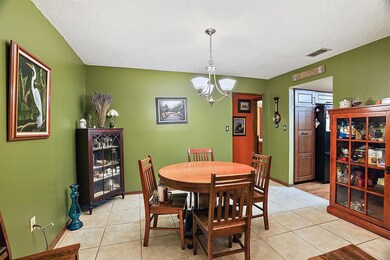
10822 E Revels Rd Howey In the Hills, FL 34737
Highlights
- Waterfront Community
- Water Access
- Open Floorplan
- Public Boat Ramp
- Fishing
- Wood Flooring
About This Home
As of April 2025Country living at it's best! Looking for plenty of space for your family? Over 2 acres featuring everything on your wish list. 3 bedrooms and 2 baths in an open floor plan with 2,071 heated square feet. Enjoy cooking? Kitchen remodeled with an abundance of new cabinets, pull out drawers, beautiful countertops, gas range, and breakfast bar. Like privacy? Split floor plan includes large (12'x18') Master Bedroom with wood floors, large walk-in closet, and spacious bathroom with separate shower and jacuzzi tub. The 2 additional bedrooms are 11'x13' each. Family get togethers are a must with plenty of room to spare in the Dining Room, Living Room, and Family Room. The Family Room features a gas burning fireplace. Tile Floors throughout the main living areas. Ceiling fans in most rooms. Updates include: New Roof (8/21), Tankless Water Heater with new Breaker Box (2021), Back Door (2021), Septic Drain Field (2020), 2nd Bathroom includes new tile, paint, and toilet (2020), Patio Pavers (2018), Gas Log (2018), Garage Door on detached garage (2018), Wood Floor in Master Bedroom (2014), Knock Down on Ceilings (2009), Tile in Laundry Room (2009), and Submersible well pump, two whole house filters, and salt water softener (2009). Lots of toys or want the space to enjoy your hobbies? Attached 2 Car Garage (24'8" x 21'), 2 Car Detached Garage, two over-sized Sheds should provide plenty of room for everything. Even a "Man Cave" or "She Shed" if you prefer, insulated with air conditioning! NO deed restrictions or HOA so bring your boats, RV’s and animals! This property is the perfect combination of small town living with big city access. You'll be surprised by how close you are to Publix, Winn Dixie, restaurants, & more, plus you're just minutes from the Turnpike for an easy commute to Orlando, the Airport, Walt Disney World & Universal attractions-all within 40 minute drive. Boating enthusiasts will love exploring the Harris Chain of Lakes, utilizing the Howey boat ramp just minutes away. Close to Mt Dora, Tavares, and Leesburg.
Last Agent to Sell the Property
ST. CLAIR REALTY GROUP, LLC License #3324038 Listed on: 08/22/2021
Home Details
Home Type
- Single Family
Est. Annual Taxes
- $1,460
Year Built
- Built in 1986
Lot Details
- 2.22 Acre Lot
- Northwest Facing Home
- Chain Link Fence
- Oversized Lot
- Property is zoned R-2
Parking
- 4 Car Attached Garage
- Parking Pad
- Garage Door Opener
- Driveway
- Open Parking
Home Design
- Slab Foundation
- Wood Frame Construction
- Shingle Roof
- Block Exterior
- Stucco
Interior Spaces
- 2,071 Sq Ft Home
- 1-Story Property
- Open Floorplan
- Ceiling Fan
- Gas Fireplace
- Family Room Off Kitchen
- Separate Formal Living Room
- Formal Dining Room
- Laundry in unit
Kitchen
- Range
- Microwave
- Dishwasher
- Solid Surface Countertops
- Solid Wood Cabinet
Flooring
- Wood
- Carpet
- Tile
Bedrooms and Bathrooms
- 3 Bedrooms
- Split Bedroom Floorplan
- Walk-In Closet
- 2 Full Bathrooms
Outdoor Features
- Water Access
- Enclosed patio or porch
- Separate Outdoor Workshop
- Shed
Schools
- Astatula Elementary School
- Tavares Middle School
- Tavares High School
Utilities
- Central Air
- Heating Available
- Propane
- Well
- Tankless Water Heater
- Water Softener
- Septic Tank
- Cable TV Available
Listing and Financial Details
- Down Payment Assistance Available
- Homestead Exemption
- Visit Down Payment Resource Website
- Tax Lot 17
- Assessor Parcel Number 35-20-25-0100-000-01700
Community Details
Overview
- No Home Owners Association
- First Sub Subdivision
- The community has rules related to allowable golf cart usage in the community
Recreation
- Public Boat Ramp
- Boat Ramp
- Waterfront Community
- Community Playground
- Fishing
- Park
Ownership History
Purchase Details
Home Financials for this Owner
Home Financials are based on the most recent Mortgage that was taken out on this home.Purchase Details
Home Financials for this Owner
Home Financials are based on the most recent Mortgage that was taken out on this home.Purchase Details
Home Financials for this Owner
Home Financials are based on the most recent Mortgage that was taken out on this home.Similar Homes in Howey In the Hills, FL
Home Values in the Area
Average Home Value in this Area
Purchase History
| Date | Type | Sale Price | Title Company |
|---|---|---|---|
| Warranty Deed | $624,000 | Concierge Title Services | |
| Warranty Deed | $397,500 | Attorney | |
| Warranty Deed | $169,900 | Apple Title Ltd |
Mortgage History
| Date | Status | Loan Amount | Loan Type |
|---|---|---|---|
| Open | $468,000 | New Conventional | |
| Previous Owner | $50,000 | Credit Line Revolving | |
| Previous Owner | $377,625 | New Conventional | |
| Previous Owner | $47,000 | Credit Line Revolving | |
| Previous Owner | $204,500 | New Conventional | |
| Previous Owner | $202,000 | New Conventional | |
| Previous Owner | $155,750 | New Conventional | |
| Previous Owner | $158,500 | Unknown | |
| Previous Owner | $152,910 | Purchase Money Mortgage | |
| Previous Owner | $50,000 | Credit Line Revolving |
Property History
| Date | Event | Price | Change | Sq Ft Price |
|---|---|---|---|---|
| 04/04/2025 04/04/25 | Sold | $624,000 | -0.2% | $301 / Sq Ft |
| 02/26/2025 02/26/25 | Pending | -- | -- | -- |
| 01/31/2025 01/31/25 | Price Changed | $624,999 | -2.2% | $302 / Sq Ft |
| 01/16/2025 01/16/25 | Price Changed | $639,000 | -1.5% | $309 / Sq Ft |
| 01/09/2025 01/09/25 | For Sale | $649,000 | 0.0% | $313 / Sq Ft |
| 11/06/2024 11/06/24 | Pending | -- | -- | -- |
| 10/04/2024 10/04/24 | Price Changed | $649,000 | -1.5% | $313 / Sq Ft |
| 09/13/2024 09/13/24 | For Sale | $659,000 | +65.8% | $318 / Sq Ft |
| 11/15/2021 11/15/21 | Sold | $397,500 | 0.0% | $192 / Sq Ft |
| 09/12/2021 09/12/21 | Pending | -- | -- | -- |
| 09/08/2021 09/08/21 | Price Changed | $397,500 | -3.0% | $192 / Sq Ft |
| 08/24/2021 08/24/21 | Price Changed | $409,900 | -2.4% | $198 / Sq Ft |
| 08/22/2021 08/22/21 | For Sale | $419,900 | -- | $203 / Sq Ft |
Tax History Compared to Growth
Tax History
| Year | Tax Paid | Tax Assessment Tax Assessment Total Assessment is a certain percentage of the fair market value that is determined by local assessors to be the total taxable value of land and additions on the property. | Land | Improvement |
|---|---|---|---|---|
| 2025 | $3,587 | $279,140 | -- | -- |
| 2024 | $3,587 | $279,140 | -- | -- |
| 2023 | $3,587 | $263,120 | $0 | $0 |
| 2022 | $3,398 | $255,459 | $79,920 | $175,539 |
| 2021 | $1,407 | $112,045 | $0 | $0 |
| 2020 | $1,460 | $110,499 | $0 | $0 |
| 2019 | $1,439 | $108,015 | $0 | $0 |
| 2018 | $1,366 | $106,001 | $0 | $0 |
| 2017 | $1,304 | $103,821 | $0 | $0 |
| 2016 | $1,296 | $101,686 | $0 | $0 |
| 2015 | $1,321 | $100,980 | $0 | $0 |
| 2014 | $1,323 | $100,179 | $0 | $0 |
Agents Affiliated with this Home
-

Seller's Agent in 2025
Lydia Todd
COLDWELL BANKER HUBBARD HANSEN
(407) 947-6771
70 Total Sales
-

Buyer's Agent in 2025
Jenelle Ferrer
EXP REALTY LLC
(786) 390-1521
136 Total Sales
-

Seller's Agent in 2021
Tina St Clair
ST. CLAIR REALTY GROUP, LLC
(352) 552-3754
103 Total Sales
Map
Source: Stellar MLS
MLS Number: G5045489
APN: 35-20-25-0100-000-01700
- 0 7th Ave
- 709 Calabria Way
- 1026 Lido Dr
- 1026 Lido Dr
- 707 S Dixie Dr
- 23637 State Road 19
- 699 S Dixie Dr
- 488 Avila Place
- 1042 Lido Dr
- 961 Lido Dr
- 405 S Palm Ave
- 533 Avila Place
- 23321 N Buckhill Rd
- 100 W Myrtle St
- 105 N Florida Ave
- TBD Number 2 Rd
- 202 N Palm Ave
- 0000 Silverwood Ln
- 316 Dupont Cir
- 504 N Florida Ave
