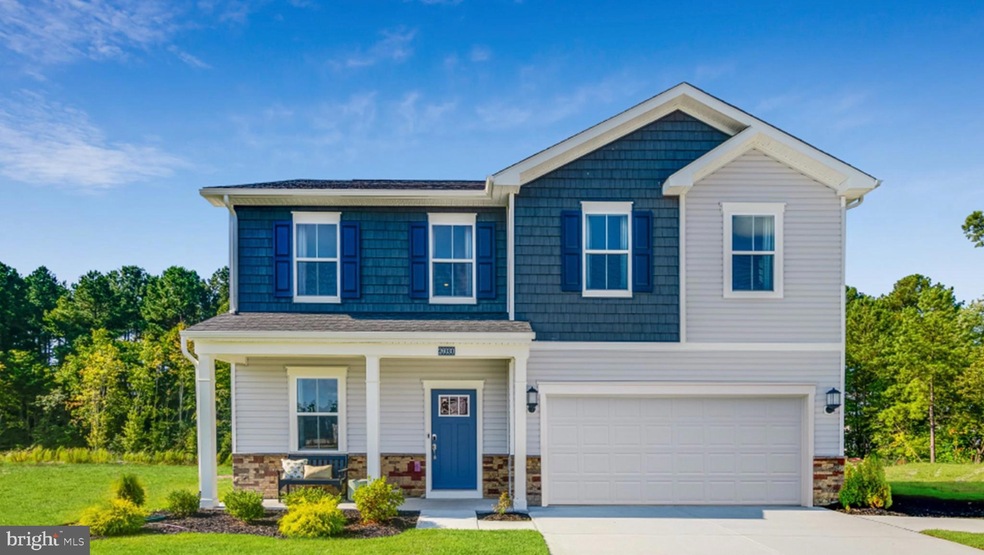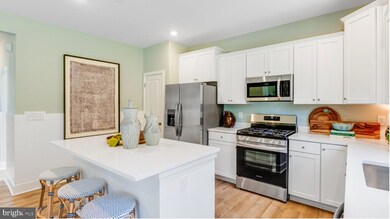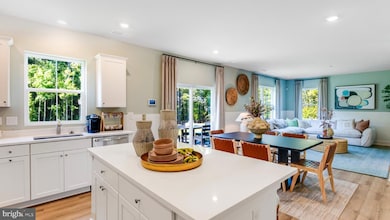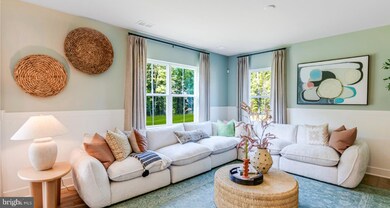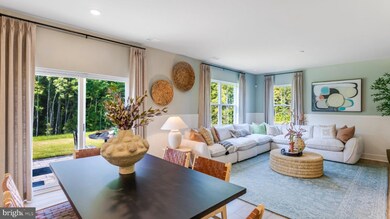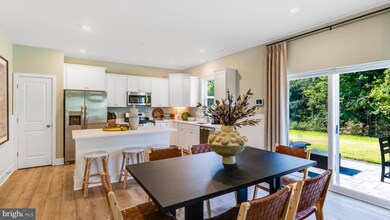
10822 Melbourne Way White Plains, MD 20695
Highlights
- Fitness Center
- Clubhouse
- Community Pool
- New Construction
- Contemporary Architecture
- 2 Car Attached Garage
About This Home
As of April 2025Welcome to St. Charles Signature - Highlands Community! This corner lot detached single family two-story home features an inviting open-concept layout on the first floor combining the Great Room, dining room and kitchen, with a secondary bedroom located near the entry on the main level. Four additional bedrooms can be found upstairs, including the expansive owner’s suite. An an additional bedroom and full bath in the finished basement adds even greater versatility to the home, with the option to include a recreation room and additional bedroom. This is a to be built home and scheduled for delivery in April 2025. Contact us today to schedule a tour!
Photos are for illustrative purposes only.
Last Agent to Sell the Property
Keller Williams Preferred Properties License #17980 Listed on: 01/02/2025

Home Details
Home Type
- Single Family
Lot Details
- Property is in excellent condition
HOA Fees
- $67 Monthly HOA Fees
Parking
- 2 Car Attached Garage
- Front Facing Garage
Home Design
- New Construction
- Contemporary Architecture
- Stone Siding
- Vinyl Siding
- Concrete Perimeter Foundation
Interior Spaces
- Property has 3 Levels
- Laundry on upper level
Bedrooms and Bathrooms
Finished Basement
- Heated Basement
- Walk-Out Basement
Utilities
- Central Heating and Cooling System
- Tankless Water Heater
Listing and Financial Details
- Tax Lot F50
- $995 Front Foot Fee per year
Community Details
Overview
- Association fees include common area maintenance
- Built by Lennar
- St Charles Subdivision, Richmond Basement Floorplan
Amenities
- Clubhouse
Recreation
- Community Playground
- Fitness Center
- Community Pool
- Dog Park
Similar Homes in the area
Home Values in the Area
Average Home Value in this Area
Property History
| Date | Event | Price | Change | Sq Ft Price |
|---|---|---|---|---|
| 04/18/2025 04/18/25 | Sold | $544,190 | 0.0% | $175 / Sq Ft |
| 01/05/2025 01/05/25 | Pending | -- | -- | -- |
| 01/02/2025 01/02/25 | For Sale | $544,190 | -- | $175 / Sq Ft |
Tax History Compared to Growth
Agents Affiliated with this Home
-
Tracy Goins

Seller's Agent in 2025
Tracy Goins
Keller Williams Preferred Properties
(301) 535-3642
121 Total Sales
-
datacorrect BrightMLS
d
Buyer's Agent in 2025
datacorrect BrightMLS
Non Subscribing Office
Map
Source: Bright MLS
MLS Number: MDCH2038766
- 11009 Barnard Place
- 11007 Barnard Place
- 10673 Millport St
- 10748 Millport St
- 10749 Millport St
- 10762 Millport St
- 10766 Millport St
- 10767 Millport St
- 10735 Millport St
- 10737 Millport St
- 10743 Millport St
- 10739 Millport St
- 10660 Roundstone Ln
- 10654 Roundstone Ln
- 10632 Roundstone Ln
- 11056 Corvin Place
- 10631 Roundstone Ln
- 10635 Roundstone Ln
- 10636 Roundstone Ln
- 10727 Millport St
