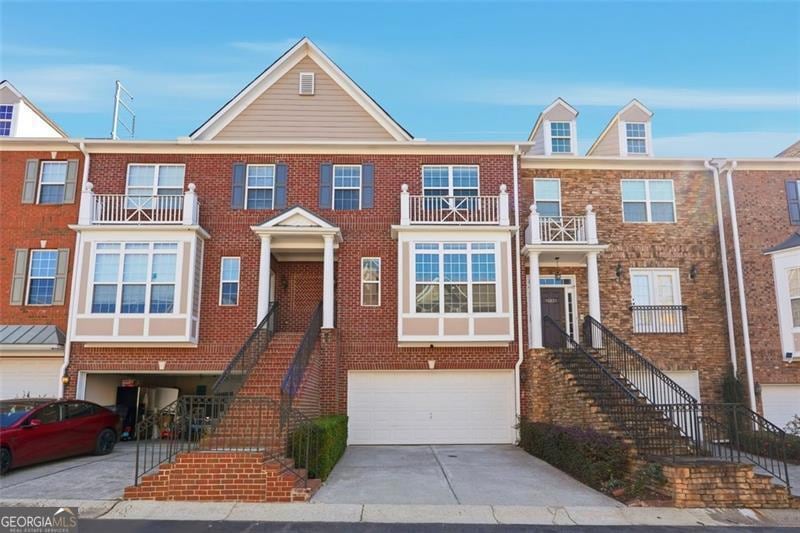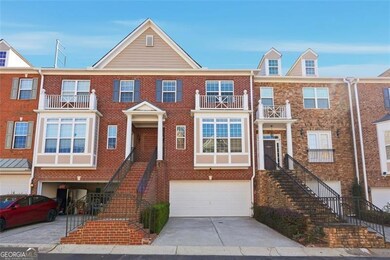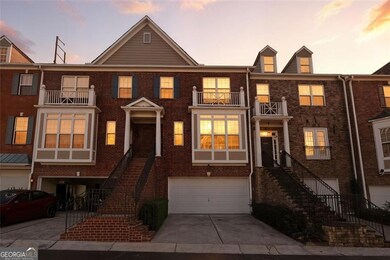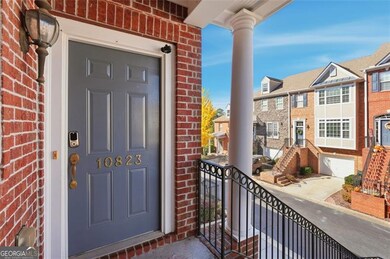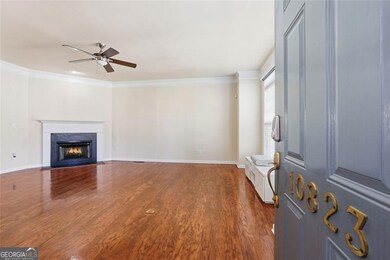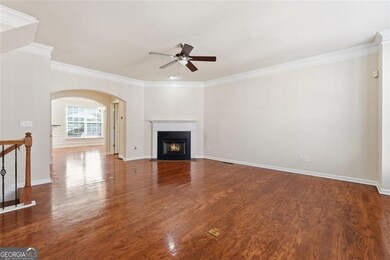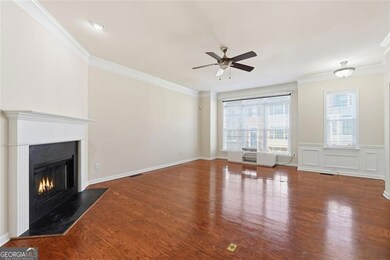10823 Yorkwood St Duluth, GA 30097
Estimated payment $3,125/month
Highlights
- Gated Community
- Traditional Architecture
- 1 Fireplace
- Wilson Creek Elementary School Rated A
- Wood Flooring
- High Ceiling
About This Home
Welcome to 10823 Yorkwood Street, a beautifully maintained home in the heart of Johns Creek, one of Georgia's most desirable and top-rated communities. Nestled in a quiet, well-kept neighborhood, this residence offers the perfect blend of comfort, style, and convenience. Step inside to an inviting open-concept layout filled with natural light, featuring spacious living areas, a bright family room, and a modern kitchen with ample storage-perfect for everyday living and entertaining. The owner's suite provides a peaceful retreat with a well-appointed bath and walk-in closet, while additional bedrooms offer flexibility for guests, a home office, or a growing family. This home is located within the highly acclaimed Northview High School district, consistently recognized as one of the top school clusters in Georgia, including top-performing Elementary and Middle Schools. Families value this community for its academic reputation, extracurricular excellence, and supportive learning environment. Minutes from top-ranked schools, premier shopping, dining, parks, and major commuter routes, this home combines comfort with unmatched convenience. Don't miss your chance to own a beautiful home in one of Johns Creek's most sought-after locations-move-in ready and perfectly positioned in an award-winning school district!
Listing Agent
Maximum One Executive Realtors Brokerage Phone: 1734233742 License #374400 Listed on: 11/19/2025

Townhouse Details
Home Type
- Townhome
Est. Annual Taxes
- $3,604
Year Built
- Built in 2007
HOA Fees
- $26 Monthly HOA Fees
Parking
- 2 Car Garage
Home Design
- Traditional Architecture
- Brick Exterior Construction
- Composition Roof
Interior Spaces
- 2,166 Sq Ft Home
- 3-Story Property
- High Ceiling
- 1 Fireplace
- Wood Flooring
Kitchen
- Breakfast Bar
- Cooktop
- Microwave
- Dishwasher
- Kitchen Island
Bedrooms and Bathrooms
Laundry
- Laundry Room
- Laundry on upper level
- Dryer
Finished Basement
- Exterior Basement Entry
- Finished Basement Bathroom
- Natural lighting in basement
Schools
- Wilson Creek Elementary School
- River Trail Middle School
- Northview High School
Utilities
- Forced Air Zoned Heating and Cooling System
- Heating System Uses Natural Gas
- Underground Utilities
- Gas Water Heater
Additional Features
- 871 Sq Ft Lot
- Property is near shops
Community Details
Overview
- Association fees include maintenance exterior, swimming, tennis, water, trash
- Abbotts Bridge Place Subdivision
Recreation
- Tennis Courts
- Community Pool
Security
- Gated Community
Map
Home Values in the Area
Average Home Value in this Area
Tax History
| Year | Tax Paid | Tax Assessment Tax Assessment Total Assessment is a certain percentage of the fair market value that is determined by local assessors to be the total taxable value of land and additions on the property. | Land | Improvement |
|---|---|---|---|---|
| 2025 | $3,506 | $203,840 | $31,200 | $172,640 |
| 2023 | $5,143 | $182,200 | $29,600 | $152,600 |
| 2022 | $3,347 | $140,000 | $28,480 | $111,520 |
| 2021 | $3,795 | $120,440 | $24,720 | $95,720 |
| 2020 | $3,830 | $119,000 | $24,440 | $94,560 |
| 2019 | $475 | $120,520 | $17,720 | $102,800 |
| 2018 | $3,409 | $104,680 | $15,760 | $88,920 |
| 2017 | $3,073 | $90,280 | $12,320 | $77,960 |
| 2016 | $3,028 | $90,280 | $12,320 | $77,960 |
| 2015 | $3,062 | $90,280 | $12,320 | $77,960 |
| 2014 | $2,934 | $83,200 | $11,360 | $71,840 |
Property History
| Date | Event | Price | List to Sale | Price per Sq Ft | Prior Sale |
|---|---|---|---|---|---|
| 11/19/2025 11/19/25 | For Sale | $531,000 | +51.7% | $245 / Sq Ft | |
| 05/21/2021 05/21/21 | Sold | $350,000 | 0.0% | $161 / Sq Ft | View Prior Sale |
| 04/13/2021 04/13/21 | Pending | -- | -- | -- | |
| 04/08/2021 04/08/21 | For Sale | $350,000 | 0.0% | $161 / Sq Ft | |
| 04/01/2021 04/01/21 | Pending | -- | -- | -- | |
| 03/26/2021 03/26/21 | For Sale | $350,000 | -- | $161 / Sq Ft |
Purchase History
| Date | Type | Sale Price | Title Company |
|---|---|---|---|
| Warranty Deed | $350,000 | -- | |
| Quit Claim Deed | -- | -- | |
| Deed | $254,400 | -- |
Mortgage History
| Date | Status | Loan Amount | Loan Type |
|---|---|---|---|
| Open | $339,500 | New Conventional | |
| Previous Owner | $228,888 | New Conventional |
Source: Georgia MLS
MLS Number: 10646229
APN: 11-0910-0345-222-0
- 10840 Yorkwood St
- 10844 Yorkwood St
- 11065 Brunson Dr Unit 247
- 540 Abbotts Mill Dr
- 4243 Baden Alley
- 755 Abbotts Mill Ct Unit 69
- 10950 Glenhurst Pass
- 10595 Highgate Manor Ct
- 10567 Bent Tree View
- 6126 Narcissa Place
- 445 Stedford Ln
- 225 Lazy Shade Ct Unit 1B
- 5765 Bailey Ridge Ct
- 6273 Clapham Ln
- 1305 Simonds Way
- 740 Creek Wind Ct
- 1135 Ascott Valley Dr
- 6050 China Rose Ln
- 10905 Brunson Dr
- 11065 Brunson Dr Unit 247
- 6072 Kearny Ln
- 6115 Abbotts Bridge Rd
- 6215 Johns Creek Common
- 10970 Bell Rd
- 6440 Barwick Ln Unit 1
- 11100 Abbotts Station Dr
- 11134 Medlock Bridge Rd
- J0HNS Creek
- 11134 Medlock Bridge Rd Unit ID1320731P
- 11134 Medlock Bridge Rd Unit ID1320716P
- 435 Stedford Ln
- 11255 Abbotts Station Dr
- 5004 Bellmoore Park Ln
- 6585 Ganton Dr
- 11340 Medlock Bridge Rd
- 11000 Lakefield Dr Unit 4301
- 11000 Lakefield Dr Unit 1303
