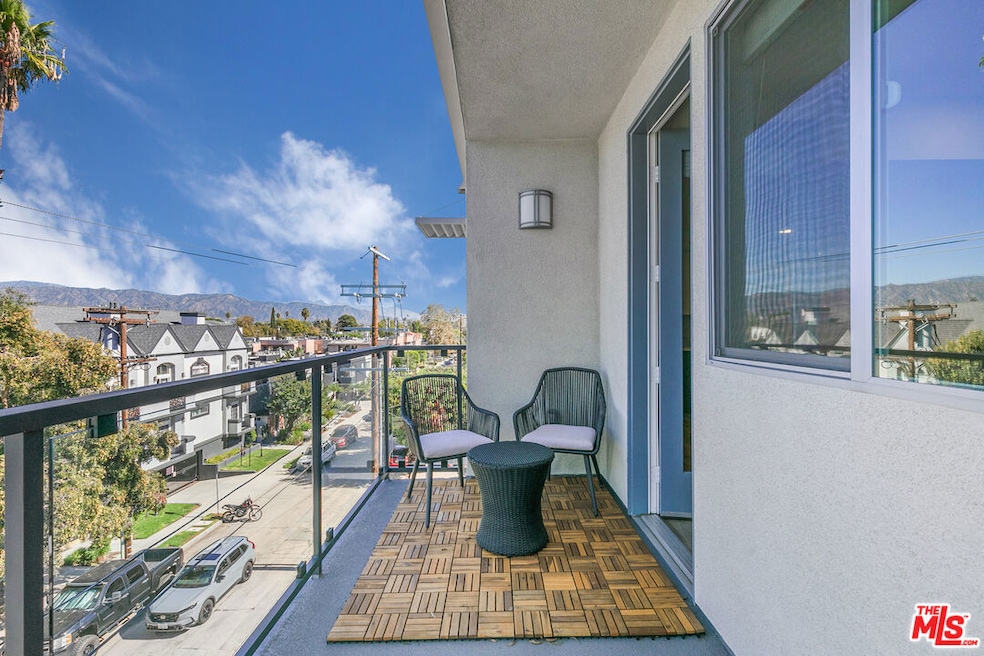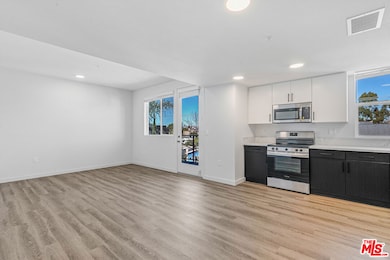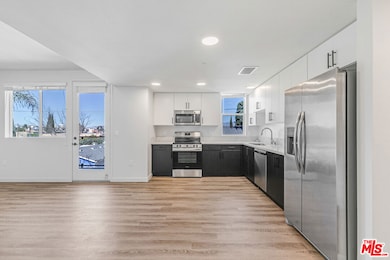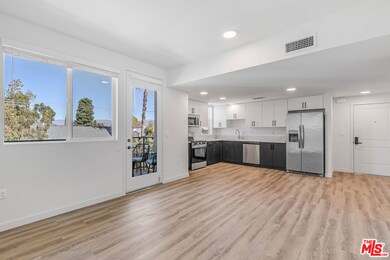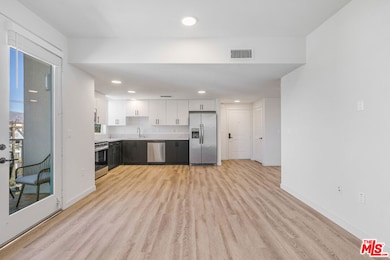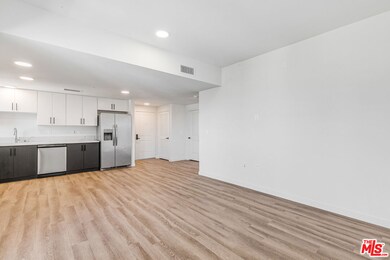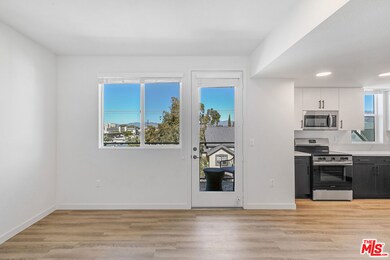10824 Blix St Unit 408 North Hollywood, CA 91602
2
Beds
2
Baths
1,053
Sq Ft
0.29
Acres
Highlights
- Fitness Center
- Rooftop Deck
- City Lights View
- Newly Remodeled
- Gated Parking
- Wood Flooring
About This Home
These stylish 2-bedroom residences are bright, modern, and built to impress with open layouts, stainless steel appliances, in-unit washer/dryers, and built-in storage. Enjoy resort-style amenities including a rooftop lounge with panoramic views, on-site gym, and bistro-meets-BBQ-meets-gaming zone. Pet-friendly, secure, and BRAND NEW! parking, discounted high-speed internet, and a resident portal for easy payments and maintenance requests. Steps from Riverside Drive's cafes and boutiques, minutes from Burbank, Studio City, and Hollywood.The Mix: luxury, comfort, and cool all living happily under one Toluca Lake roof.
Condo Details
Home Type
- Condominium
Year Built
- Built in 1954 | Newly Remodeled
Property Views
- Skyline
- Trees
Home Design
- Modern Architecture
Interior Spaces
- 1,053 Sq Ft Home
- 4-Story Property
- Built-In Features
- Living Room
Kitchen
- Oven or Range
- Microwave
- Freezer
- Ice Maker
- Dishwasher
- Disposal
Flooring
- Wood
- Tile
- Vinyl Plank
Bedrooms and Bathrooms
- 2 Bedrooms
- 2 Full Bathrooms
Laundry
- Laundry in unit
- Dryer
- Washer
Parking
- 2 Parking Spaces
- Gated Parking
- Parking Garage Space
Outdoor Features
- Balcony
- Rooftop Deck
Utilities
- Central Heating and Cooling System
Listing and Financial Details
- Security Deposit $3,000
- Tenant pays for electricity, gas, insurance, trash collection, water
- 12 Month Lease Term
- Assessor Parcel Number 2421-022-004
Community Details
Overview
- 28 Units
- Low-Rise Condominium
- Maintained Community
Amenities
- Rooftop Deck
- Outdoor Cooking Area
- Sundeck
- Community Fire Pit
- Building Terrace
- Community Barbecue Grill
- Picnic Area
- Trash Chute
- Community Storage Space
- Elevator
Recreation
- Fitness Center
Pet Policy
- Pets Allowed
Security
- Resident Manager or Management On Site
- Card or Code Access
Map
Source: The MLS
MLS Number: 25617527
Nearby Homes
- 10814 Blix St
- 10803 Blix St Unit 2
- 10856 Camarillo St
- 10757 Hortense St Unit 112
- 10655 Camarillo St
- 10918 Camarillo St
- 4654 Denny Ave
- 10715 Camarillo St Unit 307
- 10707 Camarillo St Unit 117
- 10926 Hortense St
- 4831 Craner Ave
- 10916 Huston St Unit 102
- 11019 Hortense St
- 4948 Riverton Ave
- 10857 Morrison St
- 4948 Denny Ave
- 11110 Camarillo St Unit 113
- 4910 Willowcrest Ave
- 11100 Hortense St
- 10828 Hesby St
- 10824 Blix St Unit 407
- 10824 Blix St Unit 305
- 10824 Blix St Unit 104
- 10824 Blix St
- 10834 Blix St
- 10806 Blix St Unit 401
- 10806 Blix St Unit 303
- 10806 Blix St Unit 402
- 10806 Blix St Unit 405
- 10806 Blix St Unit 307
- 10803 #2 Kling St
- 10843 Blix St Unit 4
- 10860 Blix St
- 10808 Kling St Unit 5
- 10863 Kling St
- 10836 Camarillo St Unit 3
- 10900 Blix St
- 10900 Blix St Unit 4
- 10823 Camarillo St Unit 10823
- 10833-10835 Camarillo St
