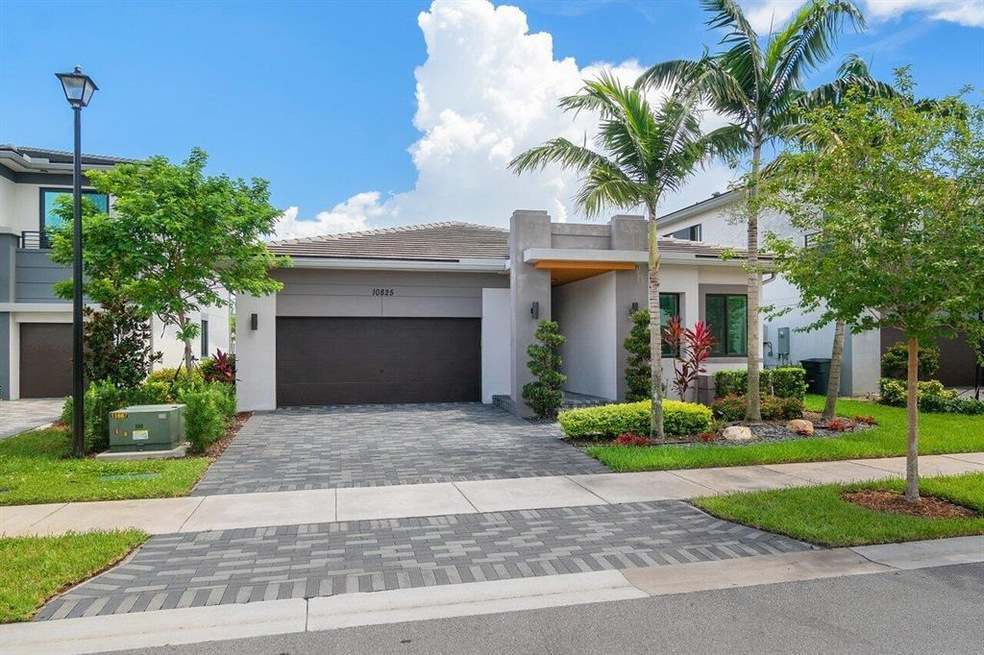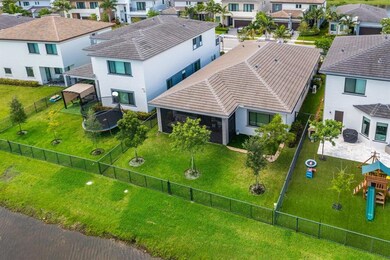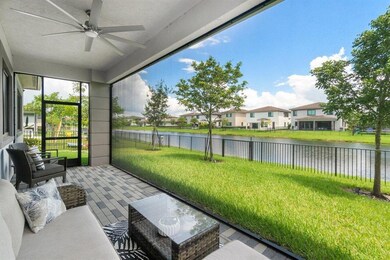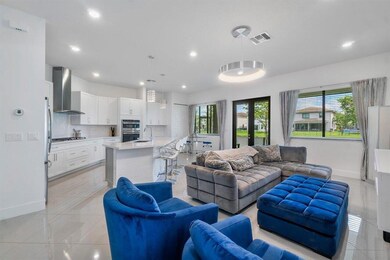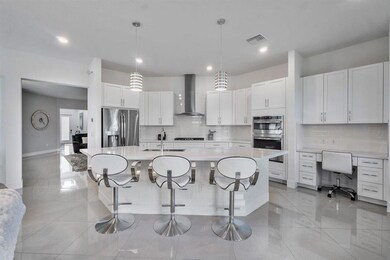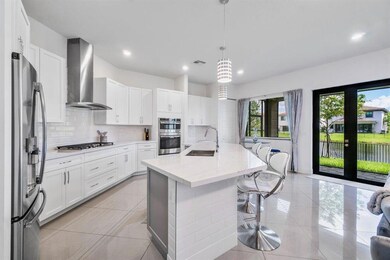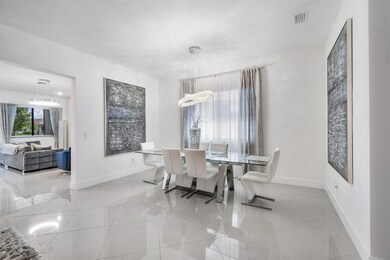
10825 Pacifica Way Parkland, FL 33076
Cascata NeighborhoodHighlights
- Lake Front
- Gated with Attendant
- Community Pool
- Heron Heights Elementary School Rated A-
- RV Access or Parking
- Tennis Courts
About This Home
As of July 2025Welcome home to Cascata of Parkland! This immaculately done, look like a model home is literally perfect and move in ready! This lakefront Bonita model boasts 4 bedrooms and 3 bathrooms, a beautifully designed all white modern kitchen, Air Conditioned Garage, outdoor lighting, screened in lanai and much more!! An abundance of natural light gives the home a fresh and inviting feel. This home is a must see!Experience the Cascata lifestyle in the newly opened state of the art clubhouse, gym, swimming pool and indoor gymnasium. Fully furnished price available upon request.
Last Agent to Sell the Property
One Sotheby's International Realty License #3321386 Listed on: 07/12/2021

Co-Listed By
Jon Franciosa
Compass Florida LLC License #3316168
Home Details
Home Type
- Single Family
Est. Annual Taxes
- $10,040
Year Built
- Built in 2018
Lot Details
- 6,351 Sq Ft Lot
- Lake Front
- Fenced
- Sprinkler System
HOA Fees
- $529 Monthly HOA Fees
Parking
- 2 Car Attached Garage
- Garage Door Opener
- RV Access or Parking
Home Design
- Flat Roof Shape
- Tile Roof
- Concrete Roof
Interior Spaces
- 2,378 Sq Ft Home
- 1-Story Property
- Furnished or left unfurnished upon request
- Family Room
- Open Floorplan
- Lake Views
- Home Security System
Kitchen
- Breakfast Area or Nook
- Breakfast Bar
- Built-In Oven
- Gas Range
- Microwave
- Dishwasher
- Disposal
Flooring
- Carpet
- Tile
Bedrooms and Bathrooms
- 4 Bedrooms
- Walk-In Closet
- 3 Full Bathrooms
- Dual Sinks
- Separate Shower in Primary Bathroom
Laundry
- Dryer
- Washer
Outdoor Features
- Patio
Schools
- Heron Heights Elementary School
- Westglades Middle School
Utilities
- Cooling System Powered By Gas
- Central Heating and Cooling System
- Heating System Uses Gas
- Gas Water Heater
- Cable TV Available
Listing and Financial Details
- Assessor Parcel Number 474129054180
Community Details
Overview
- Association fees include common areas, ground maintenance, recreation facilities
- Built by Lennar
- Cascata Subdivision, Bonita Floorplan
Recreation
- Tennis Courts
- Community Basketball Court
- Community Pool
- Trails
Additional Features
- Game Room
- Gated with Attendant
Ownership History
Purchase Details
Home Financials for this Owner
Home Financials are based on the most recent Mortgage that was taken out on this home.Purchase Details
Home Financials for this Owner
Home Financials are based on the most recent Mortgage that was taken out on this home.Purchase Details
Home Financials for this Owner
Home Financials are based on the most recent Mortgage that was taken out on this home.Similar Homes in Parkland, FL
Home Values in the Area
Average Home Value in this Area
Purchase History
| Date | Type | Sale Price | Title Company |
|---|---|---|---|
| Warranty Deed | $930,000 | None Listed On Document | |
| Warranty Deed | $810,000 | Assure America Title Company | |
| Special Warranty Deed | $589,000 | Calatlantic Title Inc |
Mortgage History
| Date | Status | Loan Amount | Loan Type |
|---|---|---|---|
| Previous Owner | $648,000 | New Conventional | |
| Previous Owner | $438,990 | New Conventional |
Property History
| Date | Event | Price | Change | Sq Ft Price |
|---|---|---|---|---|
| 07/09/2025 07/09/25 | Sold | $930,000 | -2.1% | $391 / Sq Ft |
| 05/14/2025 05/14/25 | Price Changed | $950,000 | -5.0% | $399 / Sq Ft |
| 04/25/2025 04/25/25 | For Sale | $999,999 | +23.5% | $421 / Sq Ft |
| 10/15/2021 10/15/21 | Sold | $810,000 | -3.5% | $341 / Sq Ft |
| 09/15/2021 09/15/21 | Pending | -- | -- | -- |
| 07/12/2021 07/12/21 | For Sale | $839,000 | -- | $353 / Sq Ft |
Tax History Compared to Growth
Tax History
| Year | Tax Paid | Tax Assessment Tax Assessment Total Assessment is a certain percentage of the fair market value that is determined by local assessors to be the total taxable value of land and additions on the property. | Land | Improvement |
|---|---|---|---|---|
| 2025 | $18,660 | $872,410 | $76,210 | $796,200 |
| 2024 | $17,355 | $872,410 | $76,210 | $796,200 |
| 2023 | $17,355 | $740,380 | $0 | $0 |
| 2022 | $15,548 | $673,080 | $76,210 | $596,870 |
| 2021 | $10,185 | $430,590 | $0 | $0 |
| 2020 | $10,040 | $424,650 | $0 | $0 |
| 2019 | $12,887 | $535,490 | $76,210 | $459,280 |
| 2018 | $3,509 | $63,510 | $63,510 | $0 |
| 2017 | $1,304 | $62,560 | $0 | $0 |
| 2016 | $1,334 | $62,560 | $0 | $0 |
Agents Affiliated with this Home
-
Michael Longo

Seller's Agent in 2025
Michael Longo
Icon Realty Advisors LLC
(954) 341-5000
19 in this area
148 Total Sales
-
Jared Ringel
J
Seller's Agent in 2021
Jared Ringel
One Sotheby's International Realty
(561) 286-5166
2 in this area
30 Total Sales
-
J
Seller Co-Listing Agent in 2021
Jon Franciosa
Compass Florida LLC
-
David Whitelaw

Buyer's Agent in 2021
David Whitelaw
Compass Florida LLC
(954) 303-4726
1 in this area
35 Total Sales
Map
Source: BeachesMLS
MLS Number: R10730330
APN: 47-41-29-05-4180
- 10800 Windward St
- 10935 Windward St
- 9160 Meridian Dr E
- 10777 Oceano Way
- 10795 Oceano Way
- 10865 Oceano Way
- 9330 Meridian Dr E
- 9350 Meridian Dr E
- 8825 Watercrest Cir E
- 10593 N Lago Vista Cir
- 10480 Waves Way
- 8765 Watercrest Cir E
- 11215 Watercrest Cir E
- 11073 Meridian Dr N
- 10545 S Lago Vista Cir
- 10915 Moore Dr
- 9161 Cattail Run
- 10785 Coral St
- 9360 Carrington Ave
- 11435 Horizon Rd
