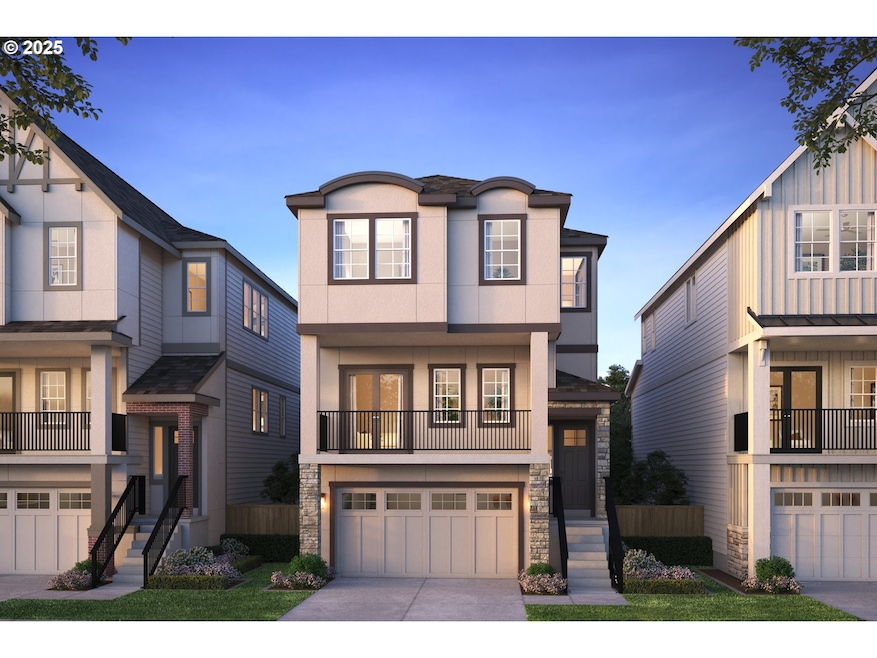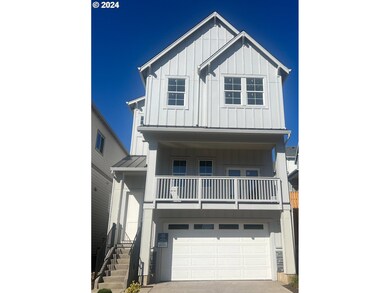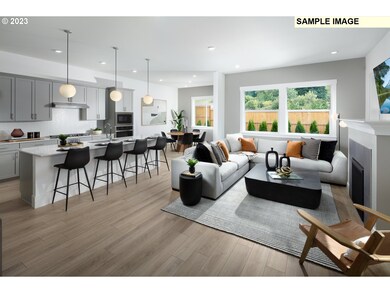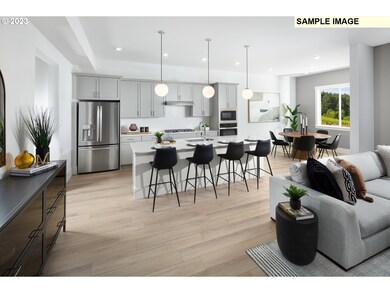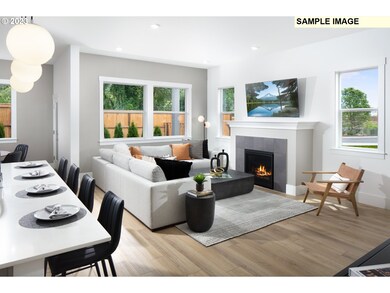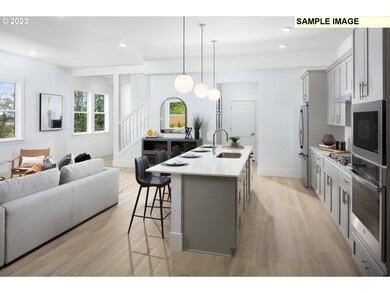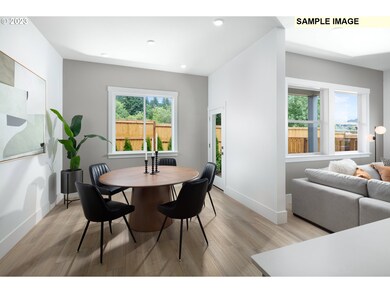10825 SW Monashee Ln Beavorton, OR 97006
Estimated payment $4,174/month
Highlights
- New Construction
- Craftsman Architecture
- Territorial View
- Highland Park Middle School Rated A-
- Deck
- Bonus Room
About This Home
St Helena with bonus room/ bedroom on main, and covered deck off front of home too! Offering 10ft ceilings on the main floor and 9ft upstairs. Enjoy this open spacious home with a ton of natural light. Gorgeous entertaining kitchen offers wall oven & Microwave as well as gas cooktop with hood. Gather around the quartz island and formal dining area off to side. Covered patio and fenced area in back of home too! The community offers plenty of walking and biking trails, nearby shopping at Progres Ridge and easy access to freeways. Enjoy nature and the walking paths in the neighborhood. Exterior picture is of home. Tour daily with onsite representative. Similar Model home for viewing.
Home Details
Home Type
- Single Family
Est. Annual Taxes
- $6,690
Year Built
- Built in 2025 | New Construction
Lot Details
- Fenced
- Landscaped
- Gentle Sloping Lot
- Private Yard
HOA Fees
- $78 Monthly HOA Fees
Parking
- 1 Car Attached Garage
- Driveway
Home Design
- Craftsman Architecture
- Slab Foundation
- Composition Roof
- Cement Siding
Interior Spaces
- 2,419 Sq Ft Home
- 3-Story Property
- High Ceiling
- Gas Fireplace
- Double Pane Windows
- Family Room
- Living Room
- Dining Room
- Bonus Room
- Wall to Wall Carpet
- Territorial Views
- Crawl Space
Kitchen
- Built-In Convection Oven
- Cooktop
- Microwave
- Dishwasher
- Stainless Steel Appliances
- Kitchen Island
- Quartz Countertops
- Disposal
Bedrooms and Bathrooms
- 4 Bedrooms
- Soaking Tub
Outdoor Features
- Deck
- Patio
Schools
- Hazeldale Elementary School
- Highland Park Middle School
- Mountainside High School
Utilities
- 90% Forced Air Heating and Cooling System
- Heating System Uses Gas
- High Speed Internet
Listing and Financial Details
- Home warranty included in the sale of the property
- Assessor Parcel Number New Construction
Community Details
Overview
- Vineyard At Cooper Mt Association, Phone Number (971) 727-6060
- The Townes At The Vineyard Subdivision
Amenities
- Common Area
Map
Home Values in the Area
Average Home Value in this Area
Property History
| Date | Event | Price | Change | Sq Ft Price |
|---|---|---|---|---|
| 06/29/2025 06/29/25 | Pending | -- | -- | -- |
| 06/09/2025 06/09/25 | For Sale | $669,990 | -- | $277 / Sq Ft |
Source: Regional Multiple Listing Service (RMLS)
MLS Number: 294725486
- 11691 SW Hayrick Terrace
- 11714 SW 178th Dr
- 11748 SW Hayrick Terrace
- 11935 SW 176th Dr
- 11702 SW Vinegar Terrace
- Tuscany 2 TU Plan at The Vineyard - The Reserve
- Burgundy Plan at The Vineyard - The Reserve
- Napa Plan at The Vineyard - The Reserve
- Sonoma Plan at The Vineyard - The Reserve
- Tuscany 2 DL Plan at The Vineyard - The Reserve
- Calistoga Plan at The Vineyard - The Reserve
- Tuscany 2 Plan at The Vineyard - The Reserve
- Bordeaux 2 TU Plan at The Vineyard - The Reserve
- Bordeaux 2 DL Plan at The Vineyard - The Reserve
- Bordeaux 2 Plan at The Vineyard - The Reserve
- Sonoma Plan at The Vineyard - The Residences
- Bordeaux Plan at The Vineyard - The Estates
- St. Helena Plan at The Vineyard - The Residences
- Tuscany Plan at The Vineyard - The Estates
- Rhone Plan at The Vineyard - The Townes
