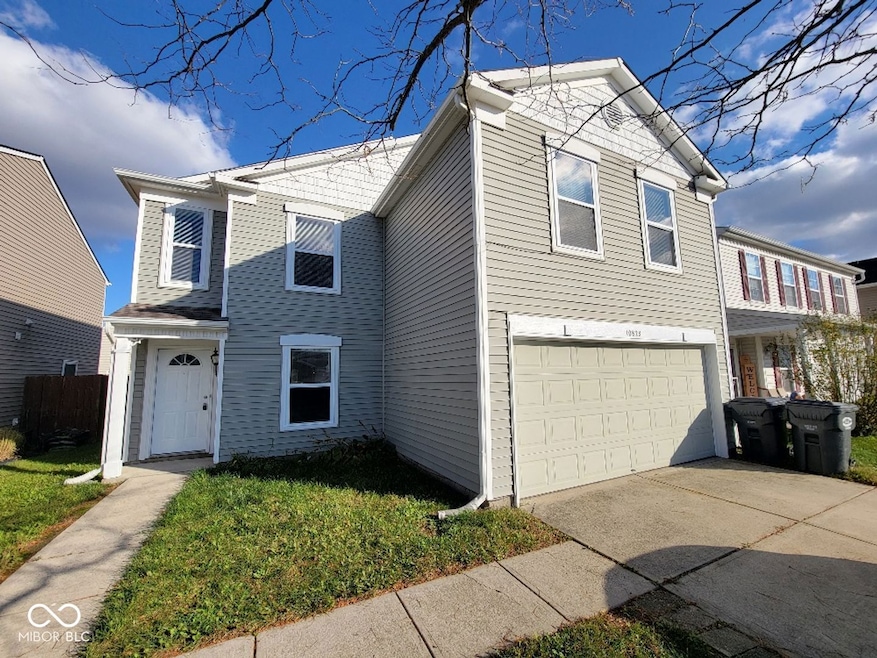10828 August Dr Ingalls, IN 46048
4
Beds
2.5
Baths
3,212
Sq Ft
4,500
Sq Ft Lot
Highlights
- 2 Car Attached Garage
- Soaking Tub
- Walk-In Closet
- Pendleton Heights High School Rated 9+
- Woodwork
- Laundry Room
About This Home
Spacious 4 bedroom, 2 1/2 bath home in Ingalls. Formal Living room and Family room that hosts a fireplace. Large kitchen with nook and pantry. The generous 18 x 14 master suite has a walk in closet and a garden tub. Bedroom 2 has a walk in closet. Upstairs laundry room. This wonderful home rents for $1775.00 per month with a matching deposit of $1775.00.
Home Details
Home Type
- Single Family
Year Built
- Built in 2005
Lot Details
- 4,500 Sq Ft Lot
Parking
- 2 Car Attached Garage
Home Design
- Slab Foundation
- Vinyl Siding
Interior Spaces
- 2-Story Property
- Woodwork
- Great Room with Fireplace
- Fire and Smoke Detector
- Laundry Room
Kitchen
- Gas Oven
- Dishwasher
- Disposal
Bedrooms and Bathrooms
- 4 Bedrooms
- Walk-In Closet
- Soaking Tub
Utilities
- Forced Air Heating and Cooling System
- Electric Water Heater
Listing and Financial Details
- Security Deposit $1,775
- Property Available on 7/24/25
- Tenant pays for all utilities
- The owner pays for taxes
- $85 Application Fee
- Tax Lot 1
- Assessor Parcel Number 481602300092000015
Community Details
Overview
- Property has a Home Owners Association
- Prairie Hollow Subdivision
Pet Policy
- Pets allowed on a case-by-case basis
- Pet Deposit $250
Map
Source: MIBOR Broker Listing Cooperative®
MLS Number: 22052634
APN: 48-16-02-300-092.000-015
Nearby Homes
- 10847 Grace Dr
- 7572 Wymm Ln
- 10835 Spirit Dr
- 10935 Mansfield Way
- 125 S Alfonte St
- 1386 W Limestone Way
- 118 N Huston St
- 403 N Crystal Dr
- 7788 W 1000 S
- 241 N Alfonte St
- 1270 W Limestone Way
- 395 E Menden Rd
- 1067 W Limestone Way
- 54 Inman Dr
- 8600 W 1050 S
- 503 N Swain St
- 224 E 6th Ave
- 224 E 6th Ave Unit Madison County
- 521 N Swain St
- 763 Laurel Ln
- 10842 Wymm Ln
- 10775 Wymm Ln
- 10734 August Dr
- 10902 Spirit Dr
- 10926 Spirit Dr
- 7838 Rose Ln
- 135 Meridian St Unit 2
- 728 Holiday Dr
- 602 Bradley Dr
- 601 N Madison St
- 113 E Carolina St
- 581 Roosevelt St
- 301 Thomas Point Dr
- 10553 Stableview Dr
- 722 Bluff Creek Dr
- 8653 Kellner St
- 9215 Larson Dr
- 8645 Lester Place
- 9414 W Stargazer Dr
- 9393 W Quarter Moon Dr







