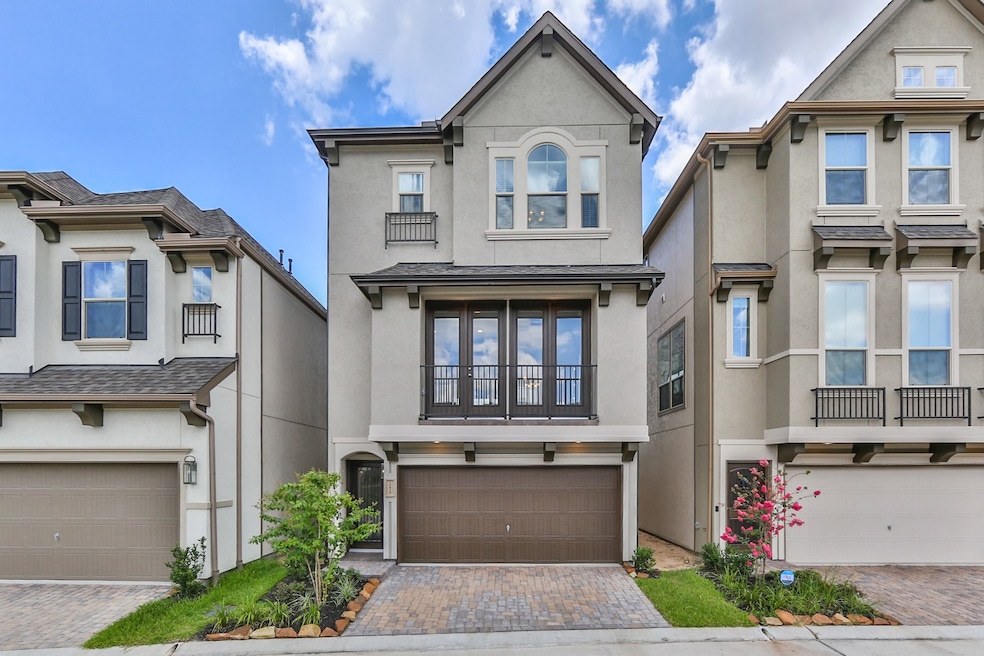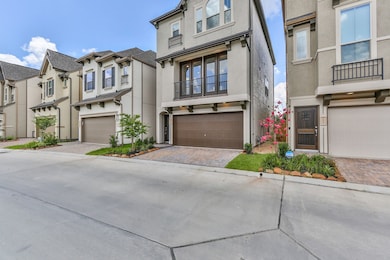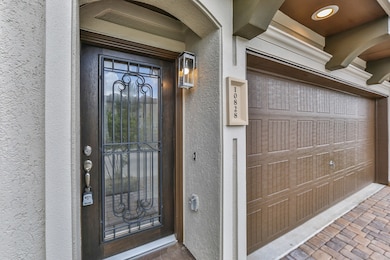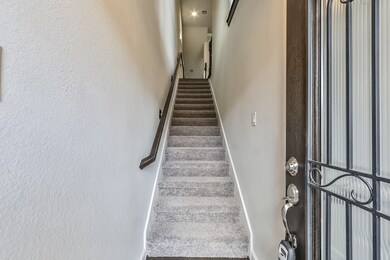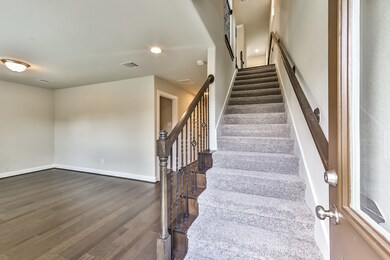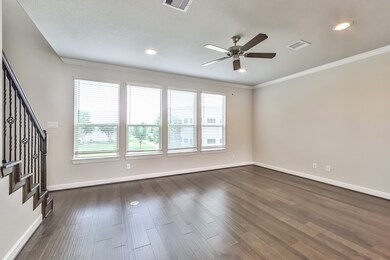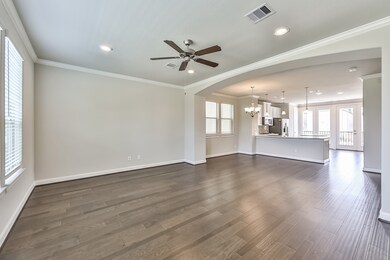10828 Brittmoore Oaks Place Houston, TX 77043
Spring Branch West Neighborhood
3
Beds
3.5
Baths
2,446
Sq Ft
1,984
Sq Ft Lot
Highlights
- Lake View
- Traditional Architecture
- Walk-In Pantry
- Pond
- Quartz Countertops
- 2 Car Attached Garage
About This Home
This stunning waterfront 3-story home in a gated community is MOVE-IN READY! Boasting 3 bedrooms, 3.5 bathrooms, and a flex/game room on the first floor, this property is perfect for entertaining. The kitchen features a large island, quartz countertops, gas cooktop, and stainless steel appliances. The master bedroom offers water views, a ceiling fan, and his and hers walk-in closets. The master bath includes a double sink, tub, and separate shower. A guest suite on the third floor has its own bathroom with a separate shower and tub. Enjoy water views, guest parking, and walking trails nearby.
Home Details
Home Type
- Single Family
Est. Annual Taxes
- $8,819
Year Built
- Built in 2019
Lot Details
- 1,984 Sq Ft Lot
- South Facing Home
Parking
- 2 Car Attached Garage
Home Design
- Traditional Architecture
Interior Spaces
- 2,446 Sq Ft Home
- 3-Story Property
- Ceiling Fan
- Living Room
- Utility Room
- Washer and Electric Dryer Hookup
- Lake Views
Kitchen
- Breakfast Bar
- Walk-In Pantry
- Electric Oven
- Gas Cooktop
- Microwave
- Dishwasher
- Kitchen Island
- Quartz Countertops
- Disposal
Bedrooms and Bathrooms
- 3 Bedrooms
- Double Vanity
- Separate Shower
Eco-Friendly Details
- ENERGY STAR Qualified Appliances
- Energy-Efficient HVAC
- Energy-Efficient Thermostat
Outdoor Features
- Pond
Schools
- Sherwood Elementary School
- Spring Forest Middle School
- Stratford High School
Utilities
- Zoned Heating and Cooling
- Heating System Uses Gas
- Programmable Thermostat
- No Utilities
Listing and Financial Details
- Property Available on 11/9/25
- Long Term Lease
Community Details
Overview
- Rise Association Management Group Association
- City Heights At Brittmoore Subdivision
Recreation
- Trails
Pet Policy
- Call for details about the types of pets allowed
- Pet Deposit Required
Security
- Controlled Access
Map
Source: Houston Association of REALTORS®
MLS Number: 57437288
APN: 1371060010010
Nearby Homes
- 10822 Kyler Oaks Place
- 10805 Kyler Oaks Place
- 10709 Madden Oaks Place
- 1506 Brayson Oaks Place
- 1665 Brittmoore Rd
- 1909 Monaco Memorial Ln
- 1843 Wycliffe Dr
- 1841 Wycliffe Dr
- 11002 Upland Forest Dr
- 1902 Lizards Ln
- 1966 Upland Dr
- 11012 Avenu Malkenu Ave
- 1710 Wycliffe Dr
- 1915 Upland Sky Ln
- 10971 Swang Link Dr
- 10965 Fire Creek Dr
- 0 Ridgeview Dr Unit 25750418
- 1985 Sherwood Forest St
- 0 Hazelhurst Dr
- 1827 Wrenwood Lakes
- 10804 Brittmoore Oaks Place
- 1909 Monaco Memorial Ln
- 11002 Upland Forest Dr
- 10914 Fire Creek Dr
- 1966 Upland Dr
- 1960 Upland Dr
- 1726 Wycliffe Dr
- 1952 Upland Dr
- 10926 Fire Creek Dr
- 1936 Upland Dr
- 1915 Upland Sky Ln
- 10929 Ivyridge Rd Unit B
- 1938 Upland Dr
- 1962 Upland Dr
- 1904 Colonel Forbins St
- 10971 Swang Link Dr
- 1839 Sherwood Forest St Unit 1839
- 1329 Buescher Dr
- 1701 Upland Dr Unit 216
- 1701 Upland Dr Unit 184
