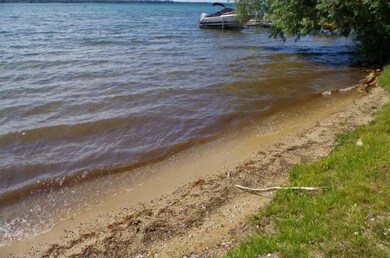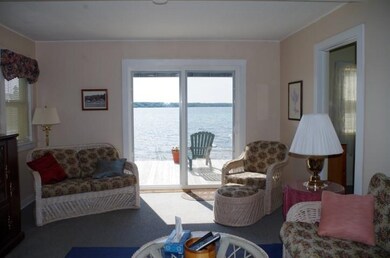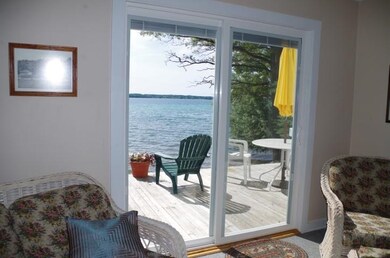
10828 Torch Light Ln Central Lake, MI 49622
Highlights
- Private Waterfront
- Sandy Beach
- Great Room
- Deeded Waterfront Access Rights
- Deck
- Cottage
About This Home
As of July 2025Sandy Torch Lake just steps away from this adorable classic cottage with private waterfront. Spectacular sunsets from the deck or from inside through the new doorwall. Bright and clean with open living area and kitchen. Fully furnished! Also included is a separate parcel to build garage or storage building. Part of a site condo situated on 4 acres with more common area away from the lake including a children's playground.
Last Agent to Sell the Property
Lakeside Properties Real Estate License #6502363124 Listed on: 06/26/2014
Home Details
Home Type
- Single Family
Est. Annual Taxes
- $54
Year Built
- Built in 1950
Lot Details
- 7,405 Sq Ft Lot
- Private Waterfront
- 46 Feet of Waterfront
- Sandy Beach
- The community has rules related to zoning restrictions
HOA Fees
- $100 Monthly HOA Fees
Parking
- Gravel Driveway
Home Design
- Cottage
- Slab Foundation
- Frame Construction
- Asphalt Roof
- Wood Siding
Interior Spaces
- 672 Sq Ft Home
- Great Room
- Water Views
Kitchen
- Oven or Range
- Microwave
Bedrooms and Bathrooms
- 3 Bedrooms
- 1 Bathroom
Outdoor Features
- Deeded Waterfront Access Rights
- Deck
Utilities
- Cooling System Mounted In Outer Wall Opening
- Heating System Mounted To A Wall or Window
- Shared Well
- Cable TV Available
Community Details
Overview
- Association fees include sewer, water
- Torch Lite Condominium Community
Amenities
- Common Area
Recreation
- Water Sports
Similar Homes in Central Lake, MI
Home Values in the Area
Average Home Value in this Area
Property History
| Date | Event | Price | Change | Sq Ft Price |
|---|---|---|---|---|
| 07/14/2025 07/14/25 | Sold | $752,000 | -10.5% | $853 / Sq Ft |
| 05/01/2025 05/01/25 | For Sale | $840,000 | +162.5% | $952 / Sq Ft |
| 08/01/2014 08/01/14 | Sold | $320,000 | -3.0% | $476 / Sq Ft |
| 07/28/2014 07/28/14 | Pending | -- | -- | -- |
| 06/26/2014 06/26/14 | For Sale | $330,000 | -- | $491 / Sq Ft |
Tax History Compared to Growth
Tax History
| Year | Tax Paid | Tax Assessment Tax Assessment Total Assessment is a certain percentage of the fair market value that is determined by local assessors to be the total taxable value of land and additions on the property. | Land | Improvement |
|---|---|---|---|---|
| 2024 | $54 | $180,900 | $0 | $0 |
| 2023 | $5,395 | $166,100 | $0 | $0 |
| 2022 | $7,169 | $170,700 | $0 | $0 |
| 2021 | $6,969 | $166,800 | $0 | $0 |
| 2020 | $7,035 | $168,200 | $0 | $0 |
| 2019 | $6,874 | $164,800 | $0 | $0 |
| 2018 | $6,743 | $162,200 | $0 | $0 |
| 2017 | $6,517 | $162,900 | $0 | $0 |
| 2016 | $4,802 | $159,100 | $0 | $0 |
| 2015 | -- | $158,800 | $0 | $0 |
| 2014 | -- | $154,900 | $0 | $0 |
| 2013 | -- | $152,800 | $0 | $0 |
Agents Affiliated with this Home
-
J
Seller's Agent in 2025
Joyce Barnard
Berkshire Hathaway Homeservices - TC
-
F
Buyer's Agent in 2025
Floyd Seal
Lakeside Properties Real Estate
-
M
Seller's Agent in 2014
Marie Leathers
Lakeside Properties Real Estate
-
G
Buyer's Agent in 2014
Gary Scheitler
Paradise Properties USA
Map
Source: Northern Great Lakes REALTORS® MLS
MLS Number: 1786882
APN: 05-02-570-001-00
- V/L NE Torch Lake Dr
- 3463 NE Torch Lake Dr
- 11767 Wild Cherry Ln
- 3615 Wakwing
- 9791 Paradise Hills Dr
- 000 Paradise Hills Dr Unit 1
- 9 Hangar Way
- 9865 Paradise Hills Dr
- 6 Hangar Way
- 1204 Hangar Way
- 11685 Kruger Rd
- 994 U S 31
- 12305 3rd St
- 00 Sugarbush Rd
- 2802 Coulter Creek Trail
- 11720 Easy St
- 3502 Blasen Shores Ln
- 4133 N East Torch Lake Dr
- 4133 Shadynook Rd
- 4294 N East Torch Lake Dr






