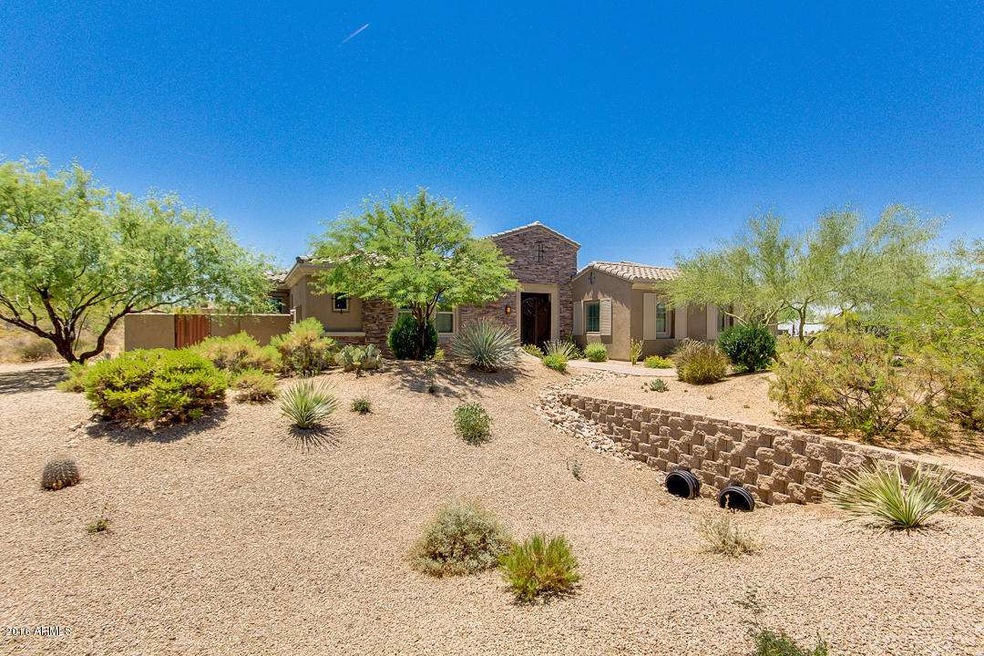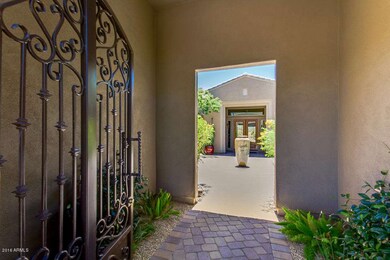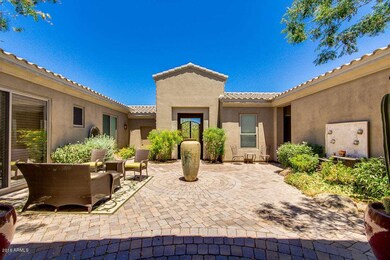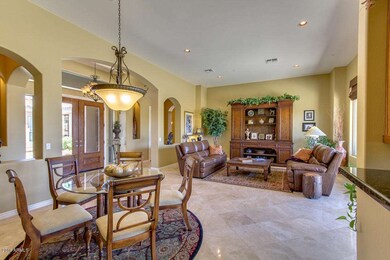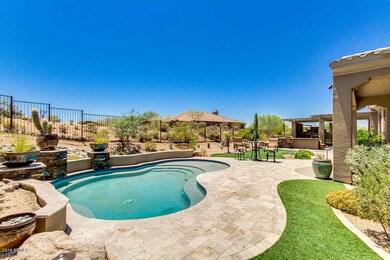
10829 E Volterra Ct Scottsdale, AZ 85262
Highlights
- Guest House
- Heated Pool
- Mountain View
- Black Mountain Elementary School Rated A-
- Gated Community
- Family Room with Fireplace
About This Home
As of May 2025This home is located at 10829 E Volterra Ct, Scottsdale, AZ 85262 and is currently priced at $875,000, approximately $181 per square foot. This property was built in 2006. 10829 E Volterra Ct is a home located in Maricopa County with nearby schools including Black Mountain Elementary School, Cactus Shadows High School, and Sonoran Trails Middle School.
Last Agent to Sell the Property
Keller Williams Realty Sonoran Living License #SA110379000 Listed on: 06/09/2016

Last Buyer's Agent
Andrew Bloom
RE/MAX Excalibur
Home Details
Home Type
- Single Family
Est. Annual Taxes
- $3,575
Year Built
- Built in 2006
Lot Details
- 1.15 Acre Lot
- Cul-De-Sac
- Desert faces the front and back of the property
- Wrought Iron Fence
- Block Wall Fence
- Artificial Turf
- Front and Back Yard Sprinklers
- Sprinklers on Timer
Parking
- 3 Car Garage
- 6 Open Parking Spaces
- Garage Door Opener
Home Design
- Santa Barbara Architecture
- Wood Frame Construction
- Tile Roof
- Stone Exterior Construction
- Stucco
Interior Spaces
- 4,820 Sq Ft Home
- 1-Story Property
- Wet Bar
- Ceiling height of 9 feet or more
- Ceiling Fan
- Gas Fireplace
- Double Pane Windows
- Low Emissivity Windows
- Roller Shields
- Solar Screens
- Family Room with Fireplace
- 2 Fireplaces
- Mountain Views
Kitchen
- Eat-In Kitchen
- Gas Cooktop
- Built-In Microwave
- Dishwasher
- Kitchen Island
- Granite Countertops
Flooring
- Carpet
- Stone
Bedrooms and Bathrooms
- 4 Bedrooms
- Walk-In Closet
- Primary Bathroom is a Full Bathroom
- 4.5 Bathrooms
- Dual Vanity Sinks in Primary Bathroom
- Bathtub With Separate Shower Stall
Laundry
- Laundry in unit
- Washer and Dryer Hookup
Home Security
- Security System Owned
- Fire Sprinkler System
Outdoor Features
- Heated Pool
- Covered patio or porch
- Outdoor Fireplace
- Built-In Barbecue
Schools
- Black Mountain Elementary School
- Sonoran Trails Middle School
- Cactus Shadows High School
Utilities
- Refrigerated Cooling System
- Zoned Heating
- Heating System Uses Natural Gas
- Water Filtration System
- Water Softener
- High Speed Internet
- Cable TV Available
Additional Features
- No Interior Steps
- Guest House
Listing and Financial Details
- Home warranty included in the sale of the property
- Tax Lot 64
- Assessor Parcel Number 219-60-533
Community Details
Overview
- Property has a Home Owners Association
- City Property Mgt Association, Phone Number (602) 437-4777
- Built by Toll Brothers
- Treviso Subdivision, Cadiz Floorplan
Recreation
- Tennis Courts
- Community Playground
Security
- Gated Community
Ownership History
Purchase Details
Home Financials for this Owner
Home Financials are based on the most recent Mortgage that was taken out on this home.Purchase Details
Home Financials for this Owner
Home Financials are based on the most recent Mortgage that was taken out on this home.Purchase Details
Purchase Details
Home Financials for this Owner
Home Financials are based on the most recent Mortgage that was taken out on this home.Purchase Details
Home Financials for this Owner
Home Financials are based on the most recent Mortgage that was taken out on this home.Purchase Details
Purchase Details
Home Financials for this Owner
Home Financials are based on the most recent Mortgage that was taken out on this home.Similar Homes in Scottsdale, AZ
Home Values in the Area
Average Home Value in this Area
Purchase History
| Date | Type | Sale Price | Title Company |
|---|---|---|---|
| Warranty Deed | $1,850,000 | First American Title | |
| Warranty Deed | $875,000 | First American Title Ins Co | |
| Interfamily Deed Transfer | -- | None Available | |
| Warranty Deed | $619,000 | Clear Title Agency Of Arizon | |
| Special Warranty Deed | $510,000 | First American Title Ins Co | |
| Trustee Deed | $904,945 | Accommodation | |
| Corporate Deed | $1,050,187 | Westminster Title Agency Inc | |
| Corporate Deed | -- | Westminster Title Agency Inc |
Mortgage History
| Date | Status | Loan Amount | Loan Type |
|---|---|---|---|
| Previous Owner | $700,000 | New Conventional | |
| Previous Owner | $499,000 | Adjustable Rate Mortgage/ARM | |
| Previous Owner | $495,000 | New Conventional | |
| Previous Owner | $408,000 | New Conventional | |
| Previous Owner | $105,010 | Stand Alone Second | |
| Previous Owner | $840,149 | New Conventional |
Property History
| Date | Event | Price | Change | Sq Ft Price |
|---|---|---|---|---|
| 05/20/2025 05/20/25 | Sold | $1,625,000 | -3.0% | $337 / Sq Ft |
| 03/08/2025 03/08/25 | Price Changed | $1,675,000 | -90.6% | $348 / Sq Ft |
| 03/08/2025 03/08/25 | For Sale | $17,750,000 | +859.5% | $3,683 / Sq Ft |
| 01/24/2022 01/24/22 | Sold | $1,850,000 | 0.0% | $384 / Sq Ft |
| 12/03/2021 12/03/21 | For Sale | $1,850,000 | +111.4% | $384 / Sq Ft |
| 07/15/2016 07/15/16 | Sold | $875,000 | 0.0% | $182 / Sq Ft |
| 06/01/2016 06/01/16 | Pending | -- | -- | -- |
| 05/30/2016 05/30/16 | For Sale | $875,000 | -- | $182 / Sq Ft |
Tax History Compared to Growth
Tax History
| Year | Tax Paid | Tax Assessment Tax Assessment Total Assessment is a certain percentage of the fair market value that is determined by local assessors to be the total taxable value of land and additions on the property. | Land | Improvement |
|---|---|---|---|---|
| 2025 | $3,514 | $63,809 | -- | -- |
| 2024 | $4,673 | $60,771 | -- | -- |
| 2023 | $4,673 | $116,330 | $23,260 | $93,070 |
| 2022 | $4,502 | $82,270 | $16,450 | $65,820 |
| 2021 | $4,266 | $85,550 | $17,110 | $68,440 |
| 2020 | $4,197 | $83,270 | $16,650 | $66,620 |
| 2019 | $4,064 | $81,500 | $16,300 | $65,200 |
| 2018 | $3,943 | $77,160 | $15,430 | $61,730 |
| 2017 | $3,782 | $80,080 | $16,010 | $64,070 |
| 2016 | $3,759 | $79,900 | $15,980 | $63,920 |
| 2015 | $3,575 | $63,120 | $12,620 | $50,500 |
Agents Affiliated with this Home
-

Seller's Agent in 2025
Gregory Tanner
Fathom Realty Elite
(480) 797-7728
18 Total Sales
-
T
Buyer's Agent in 2025
Tiffany Goldsmith
eXp Realty
(206) 409-5621
12 Total Sales
-

Buyer Co-Listing Agent in 2025
Andrea Crouch
eXp Realty
(602) 320-2780
240 Total Sales
-

Seller's Agent in 2022
Andrew Bloom
Keller Williams Realty Sonoran Living
(602) 989-1287
312 Total Sales
-

Seller Co-Listing Agent in 2022
Jeanne McLoone-Johnson
Keller Williams Realty Sonoran Living
(602) 363-8574
37 Total Sales
-
N
Buyer's Agent in 2022
Nicholas Kingston
Russ Lyon Sotheby's International Realty
(480) 287-5200
24 Total Sales
Map
Source: Arizona Regional Multiple Listing Service (ARMLS)
MLS Number: 5455010
APN: 219-60-533
- 36549 N Porta Nuova Rd
- 10903 E Siena Way
- 36547 N Montalcino Rd
- 10934 E La Verna Way
- 36813 N 109th Way
- 36548 N 105th Place
- 36352 N 105th Way Unit 238
- 36420 N 105th Place
- 37247 N Boulder View Dr Unit 9
- 37295 N Boulder View Dr
- 37353 N 105th Place Unit 81
- 37445 N 104th Place
- 37440 N 104th Place
- 37815 N Boulder View Dr Unit 90
- 38152 N 109th St
- 37654 N 102nd Place
- 10249 E Joy Ranch Rd
- 10119 E Winter Sun Dr
- 37308 N 100th Place
- 9940 E Aleka Way
