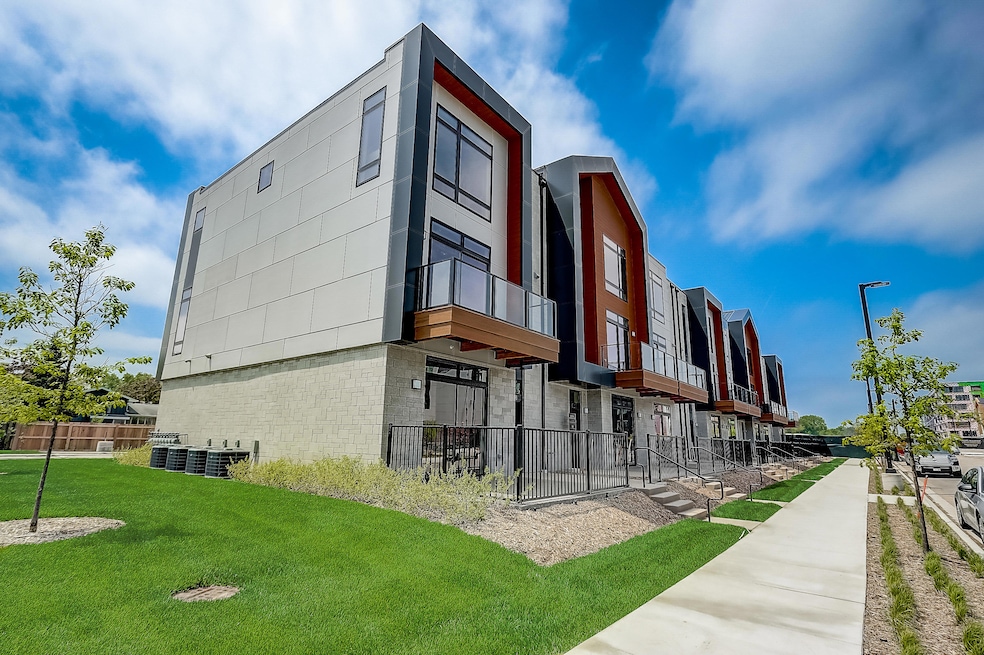
1083 Brookwood Dr Green Bay, WI 54304
3
Beds
4
Baths
2,333
Sq Ft
--
Built
Highlights
- Fitness Center
- Open Floorplan
- Park
- 24-Hour Security
- 2 Car Attached Garage
About This Home
As of June 2025Excluded listing - entered for comp purposes only.
Last Agent to Sell the Property
Mahler Sotheby's International Realty License #58180-90 Listed on: 06/13/2025
Property Details
Home Type
- Condominium
Est. Annual Taxes
- $14,168
Parking
- 2 Car Attached Garage
Home Design
- Brick Exterior Construction
Interior Spaces
- 2,333 Sq Ft Home
- Multi-Level Property
- Open Floorplan
Kitchen
- Oven
- Range
- Dishwasher
Bedrooms and Bathrooms
- 3 Bedrooms
Laundry
- Dryer
- Washer
Schools
- Parkview Middle School
- Ashwaubenon High School
Listing and Financial Details
- Exclusions: Seller's personal property
- Assessor Parcel Number VA-1527
Community Details
Overview
- Property has a Home Owners Association
- Association fees include lawn maintenance, snow removal, common area maintenance
Recreation
- Fitness Center
- Park
Security
- 24-Hour Security
Ownership History
Date
Name
Owned For
Owner Type
Purchase Details
Listed on
Jun 13, 2025
Closed on
Jun 9, 2025
Sold by
1083 Brookwood Llc
Bought by
Kuiper Living Trust
Seller's Agent
Peter Mahler Team*
Mahler Sotheby's International Realty
Buyer's Agent
Leslie Fares
First Weber Inc- Greenfield
List Price
$895,000
Sold Price
$895,000
Home Financials for this Owner
Home Financials are based on the most recent Mortgage that was taken out on this home.
Avg. Annual Appreciation
122.04%
Purchase Details
Closed on
Oct 29, 2023
Sold by
Anderson Robert B and Anderson Jean P
Bought by
1083 Brookwood Llc
Purchase Details
Closed on
Oct 27, 2023
Sold by
Anderson Robert B
Bought by
1083 Brookwood Llc A Wisconsin Limited
Similar Homes in Green Bay, WI
Create a Home Valuation Report for This Property
The Home Valuation Report is an in-depth analysis detailing your home's value as well as a comparison with similar homes in the area
Home Values in the Area
Average Home Value in this Area
Purchase History
| Date | Type | Sale Price | Title Company |
|---|---|---|---|
| Warranty Deed | $895,000 | Liberty Title & Abstract Inc | |
| Warranty Deed | -- | -- | |
| Warranty Deed | $776,604 | Attorney Cecile M Faller |
Source: Public Records
Property History
| Date | Event | Price | Change | Sq Ft Price |
|---|---|---|---|---|
| 06/13/2025 06/13/25 | For Sale | $895,000 | 0.0% | $384 / Sq Ft |
| 06/11/2025 06/11/25 | Sold | $895,000 | -- | $384 / Sq Ft |
| 02/21/2025 02/21/25 | Pending | -- | -- | -- |
Source: Metro MLS
Tax History Compared to Growth
Tax History
| Year | Tax Paid | Tax Assessment Tax Assessment Total Assessment is a certain percentage of the fair market value that is determined by local assessors to be the total taxable value of land and additions on the property. | Land | Improvement |
|---|---|---|---|---|
| 2024 | $14,168 | $959,100 | $105,000 | $854,100 |
| 2023 | $13,310 | $959,100 | $105,000 | $854,100 |
| 2022 | $11,308 | $690,400 | $80,000 | $610,400 |
| 2021 | $11,692 | $690,400 | $80,000 | $610,400 |
Source: Public Records
Agents Affiliated with this Home
-
Peter Mahler Team*
P
Seller's Agent in 2025
Peter Mahler Team*
Mahler Sotheby's International Realty
(414) 964-2000
17 in this area
118 Total Sales
-
Leslie Fares
L
Buyer's Agent in 2025
Leslie Fares
First Weber Inc- Greenfield
1 in this area
49 Total Sales
Map
Source: Metro MLS
MLS Number: 1922252
APN: VA-1527
Nearby Homes
- 1100 Brookwood Dr
- 1110 Brookwood Dr
- 1073 April Ln
- 1216 Valley View Rd
- 950 Morris Ave
- 1210 Thorndale St
- 1191 Echo Ln
- 1307 Blue Ridge Dr
- 893 Stadium Dr
- 1217 Echo Ln
- 1725 Arnold Dr
- 1244 Liberty St
- 1321 Valley View Rd
- 1345 Biemeret St
- 1047 Marvelle Ln
- 979 La Croix Ave
- 1839 S Oneida St Unit 1845
- 937 Watermolen Ave
- 2158 Marlee Ln
- 1751 S Oneida St
