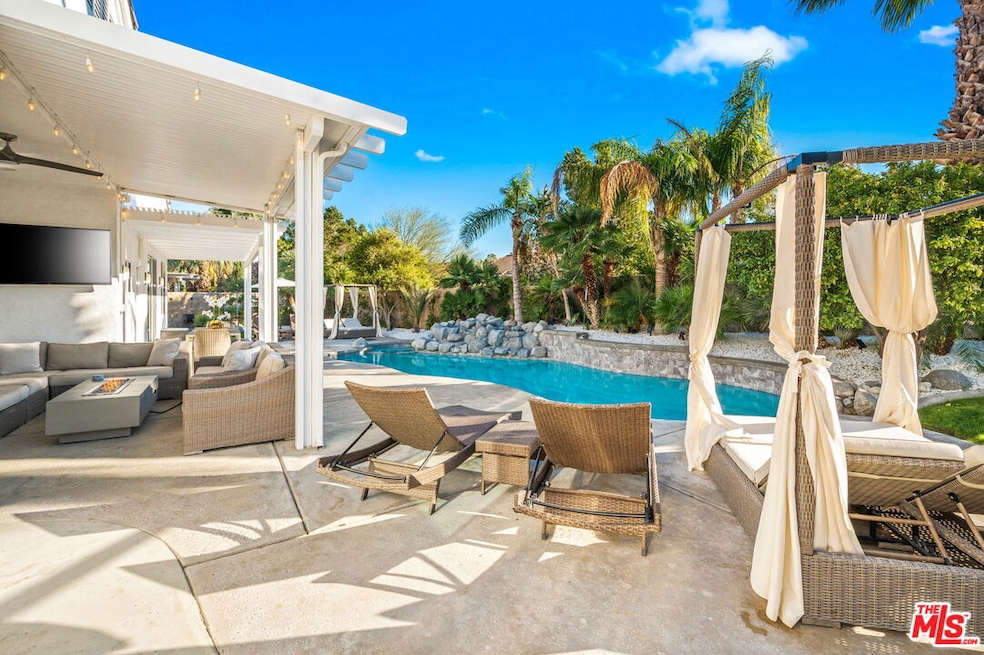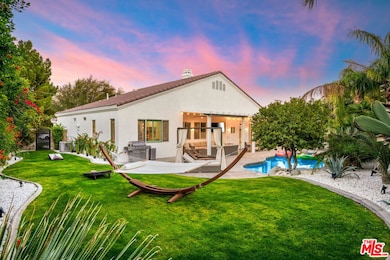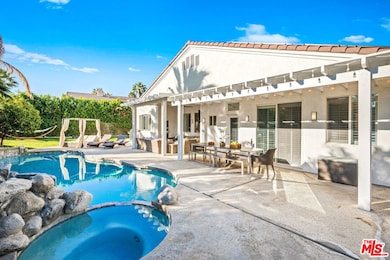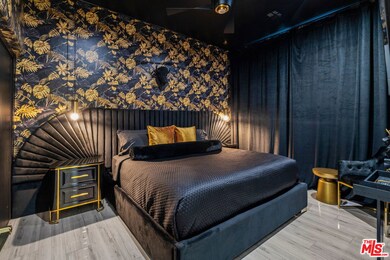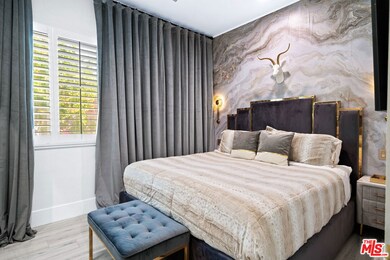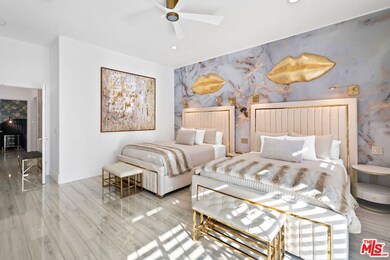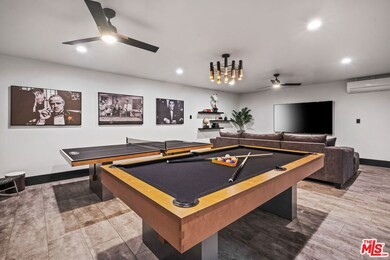1083 E Circulo San Sorrento Rd Palm Springs, CA 92262
Four Seasons NeighborhoodHighlights
- Cabana
- Solar Power System
- Modern Architecture
- Palm Springs High School Rated A-
- View of Trees or Woods
- Attic
About This Home
Please call for pricing varies depending on the month. 29 Day Minimum rent. 4 bedrooms, 3 bathroom. Can sleep up to 12 people. Property is 7 minutes from downtown Palm Springs close to all the restaurants and bars. Salt Water Pool, Firepit, Outdoor Dining table, Cabanas, Movie Theater w/ pingpong, pool table, and playstation. This home has a large private back yard perfect for entertaining. It features a brand new swimming pool, heating, LED lights, and waterfall. The two person cabana next to the pool will make you feel like you are in paradise! There is a large covered patio with comfortable seating and a firepit to keep you warm on those cool nights. There is also an outdoor dining table and a large grill for BBQ'ing. The home features four bedrooms and 3 bathrooms. Master Bedroom - We call this our Beige room. Very unique with two queen beds and a beautiful designed wallpaper behind the beds. This luxurious room will make you feel like you're truly living the royalty life. Has a combo of Beige and gold colors with a 55 Inch flatscreen TV. This bedroom will sleep 4 people and is connected to the Master Bathroom and has a large walk in closet.The master bathroom is done in a Beige gold and has a Shower along with a large golden hot tub where you spend a night of romance sipping on the wine and spoiling your loved one. The 2nd bedroom we call the Grey Room. This room has a King size bed with beautiful finishes and furniture. Comes with a 55 Inch flat screen TV. This bedroom is perfect for a couple looking to share a larger sized bed. Comes with a large closet.The 3rd and my favorite is our Black Bedroom. This is the most masculine bedroom in the house. that comes in black and gold colors with a bull head on the wall. The walls are covered in a black and gold wall paper with a huge king size bed. You can call this the bachelor room however this is great for couples looking to feel like they are away from home. This also has a 55" TV for entertainment. This bedroom is only a few feet away from the second bathroom. Has a large closetThe next bathroom is the black and gold bathroom which complements the black bedroom. This bathroom comes with a dual vanity and a black and gold shower. The 4th Bedroom has a TV and a Queen sized bed. Very roomy and comes with a small closet.The house has a living room with two couches that fold out into beds. Has a beautifully tiled fireplace with a 65 inch TV to kick back after a long day relaxing by the pool. Speakers are hooked up in the ceiling to play music in the living room. The dining table in the corner of the living room sits 10 people. Excellent place to sit down and have dinner with the family and friends. The kitchen Is very big and has a bar that seats 4 people. Comes with a huge stainless steel fridge, stove, microwave, and dishwasher. Excellent for entertaining large groups. As you make your way to the back of the kitchen towards the front of the house. There is a walk in pantry with plenty of shelving to store food. After walking past that, we have our beverage center bar. This is where you can store all your alcohol. We have a wine cooler-fridge, and a separate beer-cooler fridge where you can keep your drinks chilled. We also have a beautiful bar-cart where you can take your drinks with you anywhere in the house. The kitchen has a door at the back of the house that leads to the bbq and pool. Easy to carry drinks and food back and forth.In the corner across from the bar we have an office where you set up your work station. We have a printer, all you have to do is plug your laptop into it. The desk is fairly big and will have office supplies you can use. We save the best for last. Movie Theatre/Game Room has an 85 inch TV where you can sit down on large couches and watch movies. There is also a Pool Table and ping pong table for those looking for the extra entertainment.
Home Details
Home Type
- Single Family
Est. Annual Taxes
- $8,631
Year Built
- Built in 1999 | Remodeled
Lot Details
- 0.26 Acre Lot
- South Facing Home
- Block Wall Fence
- Front and Back Yard Sprinklers
Property Views
- Woods
- Mountain
- Pool
Home Design
- Modern Architecture
Interior Spaces
- 3,000 Sq Ft Home
- 1-Story Property
- Furnished
- Bar
- High Ceiling
- Ceiling Fan
- Shutters
- Drapes & Rods
- Entryway
- Family Room with Fireplace
- Dining Room
- Home Office
- Bonus Room
- Tile Flooring
- Attic
Kitchen
- Open to Family Room
- Breakfast Bar
- Walk-In Pantry
- Convection Oven
- Gas Cooktop
- Microwave
- Freezer
- Ice Maker
- Water Line To Refrigerator
- Dishwasher
- Quartz Countertops
- Disposal
Bedrooms and Bathrooms
- 4 Bedrooms
- Walk-In Closet
- Remodeled Bathroom
- Powder Room
- Double Vanity
- Bathtub with Shower
Laundry
- Laundry Room
- Dryer
- Washer
Parking
- 3 Open Parking Spaces
- 3 Parking Spaces
- Converted Garage
- Driveway
Eco-Friendly Details
- Solar Power System
Pool
- Cabana
- Heated In Ground Pool
- Gas Heated Pool
- Saltwater Pool
- Waterfall Pool Feature
- Heated Spa
- In Ground Spa
Outdoor Features
- Covered Patio or Porch
- Outdoor Grill
Utilities
- Two cooling system units
- Central Heating and Cooling System
- Property is located within a water district
- Tankless Water Heater
- Water Purifier
Community Details
- Pets Allowed
Listing and Financial Details
- Security Deposit $19,995
- Tenant pays for gas, electricity, water, trash collection
- Rent includes electricity, trash collection, water, gardener
- Month-to-Month Lease Term
- Assessor Parcel Number 669-522-028
Map
Source: The MLS
MLS Number: 25-484469
APN: 669-522-028
- 1123 E Circulo San Sorrento Rd
- 1105 E Via San Michael Rd
- 3435 N Avenida San Gabriel Rd
- 885 Fountain Dr
- 845 Nugget Ln
- 3450 E Circulo San Sorrento Rd
- 1090 Azure Ct
- 825 Fountain Dr
- 781 Fountain Dr
- 742 Nugget Ln
- 743 Fountain Dr
- 2931 Sundance Cir E
- 702 Fountain Dr
- 3454 Suncrest Trail
- 1126 Lucent Ct
- 2981 Sunflower Cir W
- 3555 Serenity Trail
- 584 Fountain Dr
- 2861 Sundance Cir E Unit 33
- 1333 Sunflower Cir N
- 845 Nugget Ln
- 825 Fountain Dr
- 1181 Sunflower Ln
- 1153 Solace Ct
- 1421 Sunflower Cir N
- 3618 Taylor Dr
- 505 E Molino Rd
- 3293 N Mica Dr
- 416 Palladium Blvd
- 372 E Molino Rd
- 3552 Melody Ln
- 1341 E Padua Way
- 1808 E Francis Dr
- 1250 E Delgado Rd
- 3010 N Chuperosa Rd
- 688 E Spencer Dr
- 3775 El Dorado Blvd
- 200 E Racquet Club Rd Unit 23
- 200 E Racquet Club Rd Unit 68
- 200 E Racquet Club Rd Unit 31
