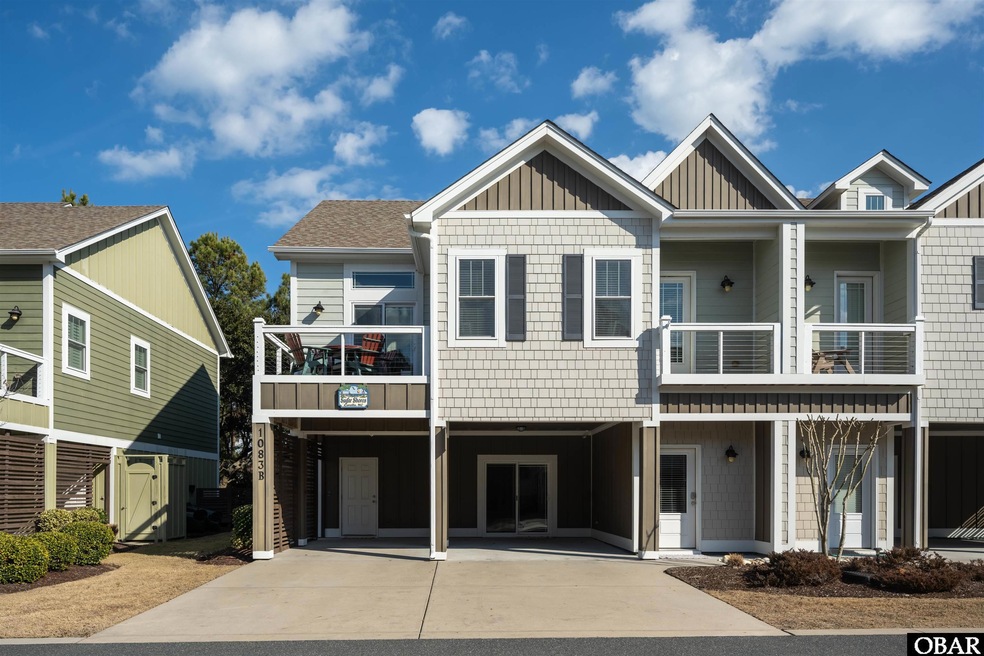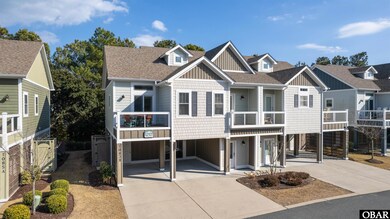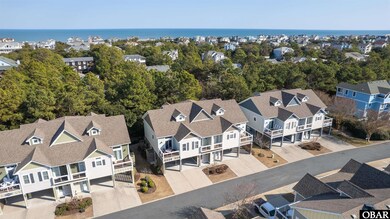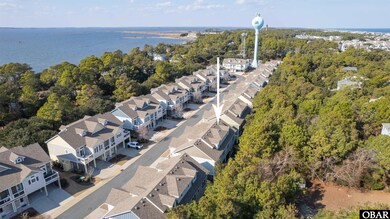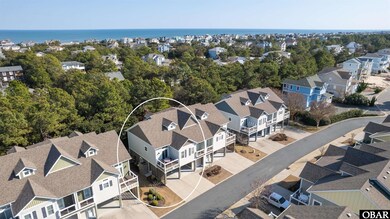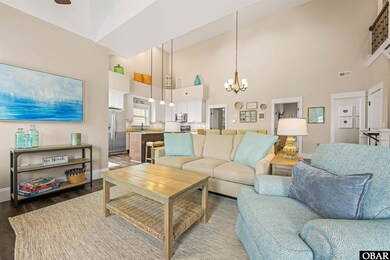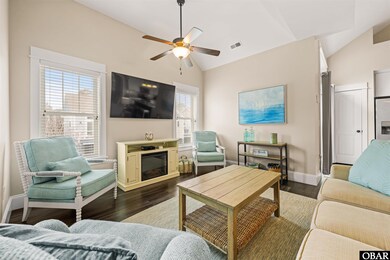
1083 Keepers Way Unit 4B Corolla, NC 27927
Corolla NeighborhoodHighlights
- Community Beach Access
- Second Refrigerator
- Clubhouse
- Outdoor Pool
- Craftsman Architecture
- Cathedral Ceiling
About This Home
As of March 2025Welcome to "Sugar Shores," a charming and meticulously well-maintained 4-bedroom, 4.5-bathroom, turn-key ready townhome at 1083-B Keepers Way. A rare opportunity for ownership in the coveted Beacon Villas of The Corolla Light Resort Community, enjoy the extensive amenity list offered from in-season trolley service to a year-round fitness center with an indoor pool, along with close proximity to some of Corolla's most iconic attractions including the Currituck Beach Lighthouse, Historic Corolla Village and Whalehead Club! This thoughtfully designed residence boasts an open concept and spacious floor plan, creating a bright and inviting atmosphere ideal for entertaining and relaxation. The lower level provides a versatile space, featuring a bedroom with a full bath, a kitchenette with gorgeous granite countertops, a refrigerator/freezer, sink & storage, a pool table and lounge area with a pullout sofa, as well as, laundry and both interior and exterior storage space. Enjoy the convenience of direct access onto the screened porch making hosting a breeze.
Ascending to the second level, you're greeted by the spacious and open-concept living area, encompassing the dining room, living room, and kitchen. This light-filled space with cathedral ceilings is perfect for gatherings, with a convenient half bath that adds to the functionality. The well-appointed kitchen boasts gorgeous granite countertops, a stylish subway tile backsplash, stainless steel appliances, a pantry, and island seating for all your needs. Soft-close kitchen drawers and cabinets add a touch of elegance along with the beautiful luxury VT flooring throughout. Step out onto the private deck directly from the kitchen – the perfect spot for enjoying breakfast or sunset hues on a warm summer night. An additional private deck is also accessible from the main living area, along with two spacious primary en suites both tastefully appointed for comfort and functionality. The top level is dedicated to the third en suite, offering privacy for friends and family along with ample closet/storage space and two windows with bench seating that bathe the room in natural light. The home's coastal feel is enhanced by nautical touches thoughtfully incorporated throughout. Outside, the well-maintained landscaping creates a welcoming ambiance. An attached carport provides covered parking, and an outside shower adds convenience after a day at the beach. The screened porch is perfect for hosting small gatherings and enjoying quality time outdoors and is an ideal fit to add a hot tub if desired in the future. Beyond the screened porch, a fenced backyard with patio seating is a great place to congregate by the fire pit or making dinner on the grill. Complete with artificial turf and surrounding natural vegetation offering privacy and a pleasant outdoor environment. Additional exterior storage in the carport provides a safe and secure space for outdoor essentials. The Corolla Light Resort Community elevates your lifestyle with an array of exceptional amenities, including oceanfront and soundfront outdoor pools, a state-of-the-art fitness center with an indoor pool open year-round, 24-hour year round community security for peace of mind, tennis courts, basketball courts, racquetball, and an in-season trolley service that provides effortless access to the oceanfront and all community amenities and activities.
Last Agent to Sell the Property
Twiddy and Company - Corolla Brokerage Phone: 704-936-6456 License #See Brokers Notes Listed on: 02/06/2025
Co-Listed By
Twiddy and Company - Corolla Brokerage Phone: 704-936-6456 License #135162
Townhouse Details
Home Type
- Townhome
Est. Annual Taxes
- $3,599
Year Built
- Built in 2014
Home Design
- Craftsman Architecture
- Coastal Architecture
- Frame Construction
- Wood Siding
- Concrete Fiber Board Siding
Interior Spaces
- 2,446 Sq Ft Home
- Wet Bar
- Cathedral Ceiling
- Entrance Foyer
- Game Room
- Carpet
Kitchen
- Oven or Range
- Microwave
- Second Refrigerator
- Ice Maker
- Dishwasher
- Disposal
Bedrooms and Bathrooms
- 4 Bedrooms
- Cedar Closet
Laundry
- Dryer
- Washer
Parking
- Paved Parking
- Off-Street Parking
Utilities
- Central Heating and Cooling System
- Heat Pump System
- Municipal Utilities District Water
- Private Sewer
Additional Features
- Outdoor Pool
- Property fronts a private road
Community Details
Overview
- Association fees include building maintenance, electricity, common insurance, management, pool, security, tennis courts, water, walkways
- Beacon Villas Subdivision
Amenities
- Common Area
- Clubhouse
Recreation
- Community Boardwalk
- Community Beach Access
- Tennis Courts
- Indoor Tennis Courts
- Racquetball
- Community Playground
- Community Indoor Pool
Similar Home in Corolla, NC
Home Values in the Area
Average Home Value in this Area
Property History
| Date | Event | Price | Change | Sq Ft Price |
|---|---|---|---|---|
| 03/12/2025 03/12/25 | Sold | $735,000 | +0.7% | $300 / Sq Ft |
| 02/15/2025 02/15/25 | Pending | -- | -- | -- |
| 02/06/2025 02/06/25 | For Sale | $729,900 | +57.7% | $298 / Sq Ft |
| 04/27/2015 04/27/15 | Sold | $462,700 | +5.4% | $196 / Sq Ft |
| 09/01/2014 09/01/14 | Pending | -- | -- | -- |
| 01/21/2014 01/21/14 | For Sale | $439,000 | -- | $186 / Sq Ft |
Tax History Compared to Growth
Agents Affiliated with this Home
-
Hunter Davis

Seller's Agent in 2025
Hunter Davis
Twiddy and Company - Corolla
(704) 936-6456
124 in this area
181 Total Sales
-
Martha Springer

Seller Co-Listing Agent in 2025
Martha Springer
Twiddy and Company - Corolla
(252) 982-6045
99 in this area
135 Total Sales
-
The Myatt Group Team
T
Buyer's Agent in 2025
The Myatt Group Team
Keller Williams - Outer Banks
(252) 207-6588
9 in this area
28 Total Sales
-
Jason Beasley

Buyer Co-Listing Agent in 2025
Jason Beasley
Keller Williams - Outer Banks
(252) 599-6425
17 in this area
57 Total Sales
-
Chandler Spawr

Seller's Agent in 2015
Chandler Spawr
Coastal Property Partners
(252) 202-9880
12 in this area
30 Total Sales
Map
Source: Outer Banks Association of REALTORS®
MLS Number: 128177
- 1080-A Keepers Way Unit 1A
- 1066 Beacon Hill Dr Unit 10
- 1056 Beacon Hill Dr Unit 15
- 1072 Whalehead Dr Unit Lot 35
- 1079 Whalehead Dr Unit Lot 31
- 1079 Whalehead Dr
- 1129 Morris Dr Unit Lot 735
- 1039 Miller Ct Unit Lot 526
- 1035 Miller Ct Unit Lot 524
- 1058 Corolla Dr Unit 65
- 1143 Albemarle Ct Unit 681
- 1093 Lighthouse Dr Unit Lot 4
- 1037 Hampton St Unit 538
- 1073 Lighthouse Dr Unit Lot 2
- 1116 Gray Ct Unit Lot 6
- 1055 Corolla Dr Unit 56
- 1057D Mirage St Unit Lot 411
- 1057 Mirage St Unit 412
- 1127 Brumsey Ct Unit lot 324
- 1130 Gray Ct Unit Lot 13
