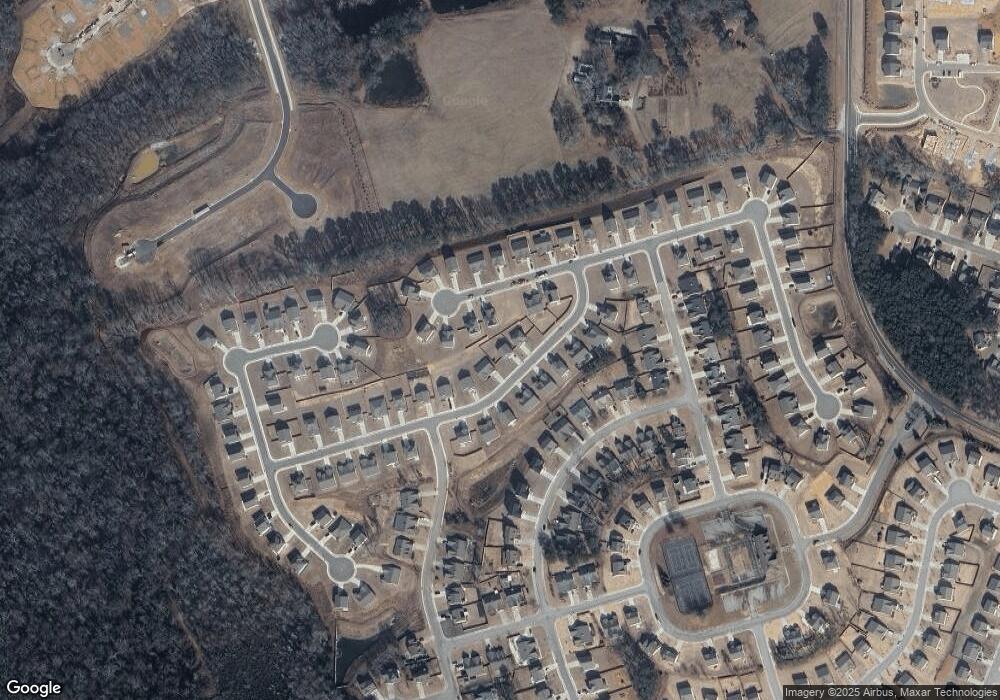1083 Lyndhurst Ln Bethlehem, GA 30620
Estimated Value: $415,000 - $435,000
5
Beds
3
Baths
2,400
Sq Ft
$178/Sq Ft
Est. Value
About This Home
This home is located at 1083 Lyndhurst Ln, Bethlehem, GA 30620 and is currently estimated at $426,150, approximately $177 per square foot. 1083 Lyndhurst Ln is a home with nearby schools including Yargo Elementary School, Haymon-Morris Middle School, and Apalachee High School.
Ownership History
Date
Name
Owned For
Owner Type
Purchase Details
Closed on
Jun 30, 2023
Sold by
Sdh Atlanta Llc
Bought by
Ajayi George and Ajayi Omolara Adebusola
Current Estimated Value
Home Financials for this Owner
Home Financials are based on the most recent Mortgage that was taken out on this home.
Original Mortgage
$359,595
Outstanding Balance
$350,661
Interest Rate
6.79%
Mortgage Type
New Conventional
Estimated Equity
$75,489
Create a Home Valuation Report for This Property
The Home Valuation Report is an in-depth analysis detailing your home's value as well as a comparison with similar homes in the area
Home Values in the Area
Average Home Value in this Area
Purchase History
| Date | Buyer | Sale Price | Title Company |
|---|---|---|---|
| Ajayi George | $389,595 | -- |
Source: Public Records
Mortgage History
| Date | Status | Borrower | Loan Amount |
|---|---|---|---|
| Open | Ajayi George | $359,595 |
Source: Public Records
Tax History Compared to Growth
Tax History
| Year | Tax Paid | Tax Assessment Tax Assessment Total Assessment is a certain percentage of the fair market value that is determined by local assessors to be the total taxable value of land and additions on the property. | Land | Improvement |
|---|---|---|---|---|
| 2024 | $3,203 | $132,366 | $30,000 | $102,366 |
| 2023 | $672 | $24,000 | $24,000 | $0 |
Source: Public Records
Map
Nearby Homes
- 1130 Lyndhurst Ln
- 1207 Lyndhurst Ln
- 2052 Waterside Ln
- The Landon II Plan at River Walk - Waterside
- The Baxley (5-Bed) Plan at River Walk - Waterside
- The Baxley Plan at River Walk - Waterside
- 348 Silverleaf Trail
- 320 Silverleaf Trail
- 349 Silverleaf Trail
- 308 Silverleaf Trail
- 294 Silverleaf Trail
- 197 Trail Winds Dr
- 16 Casteel Cir
- 362 Silverleaf Trail
- Lancaster Plan at The Estates at Casteel
- Buckley Plan at The Estates at Casteel
- Cardiff Plan at The Estates at Casteel
- Pearson Plan at The Estates at Casteel
- Savoy Plan at The Estates at Casteel
- Hampstead Plan at The Estates at Casteel
- 1046 Lyndhurst Ln
- 1067 Lyndhurst Ln
- 1099 Lyndhurst Ln
- 1034 Lyndhurst Ln
- 1076 Lyndhurst Ln
- 1090 Lyndhurst Ln
- 1062 Lyndhurst Ln
- 2805 S Port Dr
- 2807 S Port Dr
- 2807 S Port Dr
- 2805 S Port Dr
- 2803 S Port Dr
- 1416 Nantucket Dr Unit 32
- 1416 Nantucket Dr
- 1414 Nantucket Dr
- 2809 S Port Dr Unit 25
- 2809 S Port Dr
- 1412 Nantucket Dr Unit 30C
- 1412 Nantucket Dr
- 1406 Nantucket Dr Unit 1
