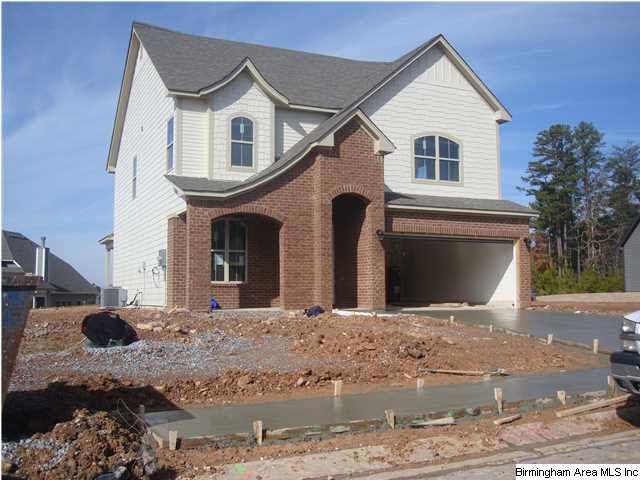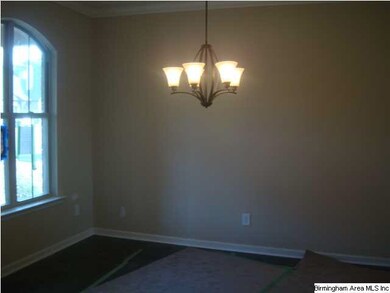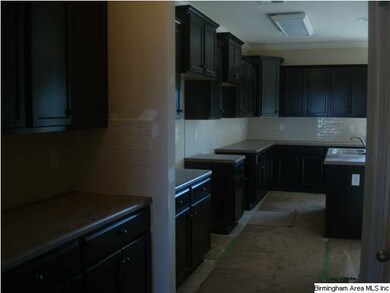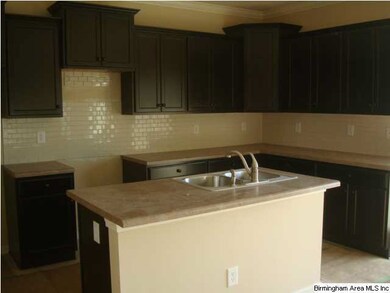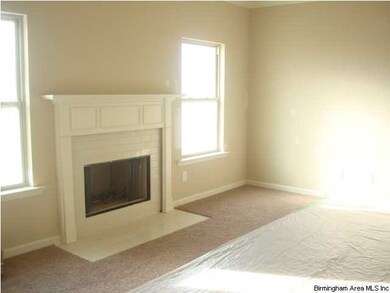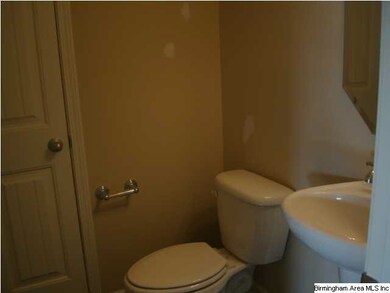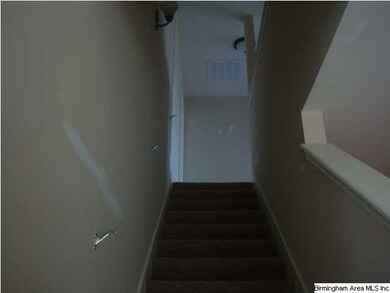
1083 Pine Valley Dr Calera, AL 35040
Highlights
- Golf Course Community
- New Construction
- Outdoor Pool
- Calera Elementary School Rated A
- Fishing
- Lake Property
About This Home
As of November 2020Ole Hickory Plan!! Great 2 story home with 3 bedrooms, LAUNRDY and a LOFT upstairs. Beautiful tiled WOOD BURNING fireplace. Revised plan w/BUTLERS PANTRY, a CHEF' delight!!! Women you will love this XLARGE master WALK IN master closet!!!!!! Kids of all sizes will enjoy the game room upstairs. The second bedroom is HUGE...almoost as big as master. All bedrooms have walk in closets. Please come see this one. You will not be dissapointed. Please call or come by for details.
Home Details
Home Type
- Single Family
Est. Annual Taxes
- $1,705
Year Built
- 2013
Lot Details
- Interior Lot
- Irregular Lot
HOA Fees
- $29 Monthly HOA Fees
Parking
- 2 Car Attached Garage
- Front Facing Garage
Home Design
- Brick Exterior Construction
- Slab Foundation
- Vinyl Siding
Interior Spaces
- 2-Story Property
- Crown Molding
- Smooth Ceilings
- Recessed Lighting
- Wood Burning Fireplace
- Double Pane Windows
- Family Room with Fireplace
- Breakfast Room
- Dining Room
- Den
- Bonus Room
- Pull Down Stairs to Attic
Kitchen
- Breakfast Bar
- Stove
- Built-In Microwave
- Dishwasher
- Laminate Countertops
- Disposal
Flooring
- Wood
- Carpet
- Tile
- Vinyl
Bedrooms and Bathrooms
- 3 Bedrooms
- Primary Bedroom Upstairs
- Split Bedroom Floorplan
- Walk-In Closet
- Bathtub and Shower Combination in Primary Bathroom
- Garden Bath
- Separate Shower
- Linen Closet In Bathroom
Laundry
- Laundry Room
- Laundry on main level
- Washer and Electric Dryer Hookup
Outdoor Features
- Outdoor Pool
- Swimming Allowed
- Lake Property
- Covered Patio or Porch
- Exterior Lighting
Utilities
- Forced Air Zoned Heating and Cooling System
- Heat Pump System
- Underground Utilities
- Electric Water Heater
Community Details
Recreation
- Golf Course Community
- Community Playground
- Community Pool
- Fishing
- Park
- Trails
Ownership History
Purchase Details
Home Financials for this Owner
Home Financials are based on the most recent Mortgage that was taken out on this home.Purchase Details
Home Financials for this Owner
Home Financials are based on the most recent Mortgage that was taken out on this home.Purchase Details
Similar Homes in Calera, AL
Home Values in the Area
Average Home Value in this Area
Purchase History
| Date | Type | Sale Price | Title Company |
|---|---|---|---|
| Warranty Deed | $229,900 | None Available | |
| Warranty Deed | $195,000 | None Available | |
| Warranty Deed | -- | None Available |
Mortgage History
| Date | Status | Loan Amount | Loan Type |
|---|---|---|---|
| Open | $183,920 | New Conventional | |
| Previous Owner | $198,979 | New Conventional |
Property History
| Date | Event | Price | Change | Sq Ft Price |
|---|---|---|---|---|
| 11/17/2020 11/17/20 | Sold | $229,900 | 0.0% | $98 / Sq Ft |
| 10/15/2020 10/15/20 | Price Changed | $229,900 | -4.2% | $98 / Sq Ft |
| 09/22/2020 09/22/20 | For Sale | $239,900 | +23.0% | $102 / Sq Ft |
| 06/27/2014 06/27/14 | Sold | $195,000 | -1.9% | $85 / Sq Ft |
| 04/19/2014 04/19/14 | Pending | -- | -- | -- |
| 11/27/2013 11/27/13 | For Sale | $198,735 | -- | $86 / Sq Ft |
Tax History Compared to Growth
Tax History
| Year | Tax Paid | Tax Assessment Tax Assessment Total Assessment is a certain percentage of the fair market value that is determined by local assessors to be the total taxable value of land and additions on the property. | Land | Improvement |
|---|---|---|---|---|
| 2024 | $1,705 | $31,580 | $0 | $0 |
| 2023 | $1,625 | $30,860 | $0 | $0 |
| 2022 | $1,367 | $26,080 | $0 | $0 |
| 2021 | $1,225 | $23,440 | $0 | $0 |
| 2020 | $1,120 | $21,500 | $0 | $0 |
| 2019 | $1,072 | $20,620 | $0 | $0 |
| 2017 | $1,010 | $19,460 | $0 | $0 |
| 2015 | $1,062 | $20,420 | $0 | $0 |
| 2014 | $318 | $5,880 | $0 | $0 |
Agents Affiliated with this Home
-
Phyllis Black

Seller's Agent in 2020
Phyllis Black
RealtySouth
(205) 365-6116
25 in this area
58 Total Sales
-
Michelle Hyde

Seller Co-Listing Agent in 2020
Michelle Hyde
RealtySouth
(205) 368-1674
26 in this area
59 Total Sales
-
Michelle Shoemaker

Buyer's Agent in 2020
Michelle Shoemaker
Keller Williams Pell City
(205) 427-3222
1 in this area
125 Total Sales
-
Shelly Nulph

Seller's Agent in 2014
Shelly Nulph
DHI Realty of Alabama
(334) 314-8224
3 in this area
216 Total Sales
Map
Source: Greater Alabama MLS
MLS Number: 582054
APN: 34-3-06-2-003-018-000
- 1016 Bethpage Ln
- 1104 Pine Valley Dr
- 1032 Pine Valley Dr
- 1013 Aronimink Dr
- 2139 Timberline Dr
- 1000 Pine Valley Dr
- 2070 Timberline Dr
- 1108 Aronimink Dr
- 1112 Aronimink Dr
- 1111 Aronimink Dr
- 1076 Seminole Place
- 1112 Merion Dr
- 1081 Merion Dr
- 1073 Merion Dr
- 1127 Riviera Dr
- 1144 Riviera Dr
- 1159 Timberline Ridge
- 1094 Timberline Ridge
- 1103 Timberline Ridge
- 1099 Timberline Ridge
