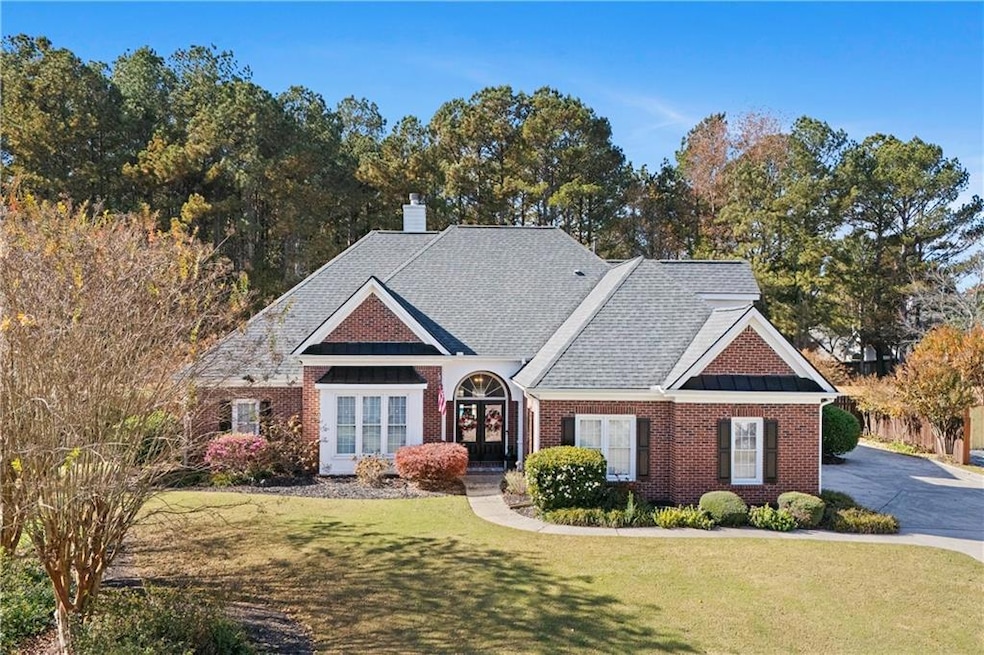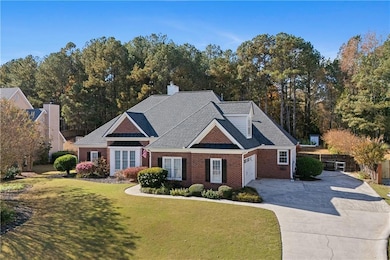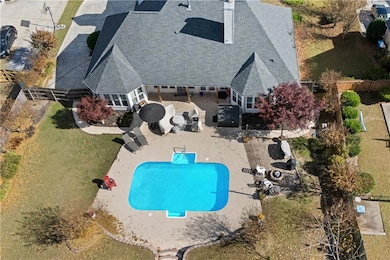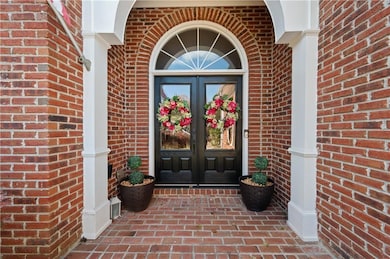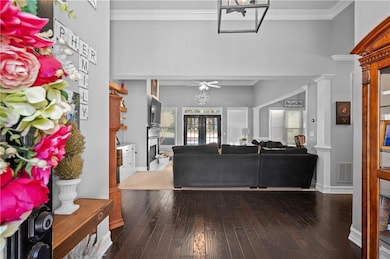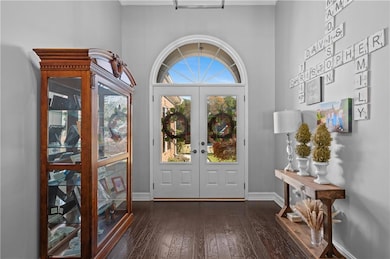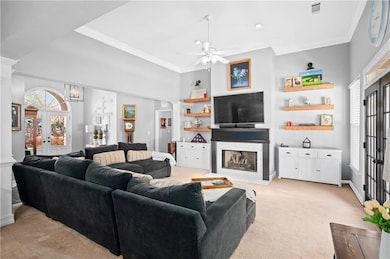1083 Spruce Creek Ln Lawrenceville, GA 30045
Estimated payment $3,179/month
Highlights
- Hot Property
- Open-Concept Dining Room
- Separate his and hers bathrooms
- McConnell Middle School Rated A
- In Ground Pool
- 0.66 Acre Lot
About This Home
The Falls at North Cliff – Private Retreat with Saltwater Pool, Outdoor Living, and Archer Schools Welcome to 1083 Spruce Creek Lane—where timeless design, comfort, and outdoor living come together in one of Lawrenceville’s most desirable communities. Tucked inside The Falls at North Cliff, this beautifully maintained 4-bedroom, 3.5-bath home offers a thoughtful floor plan, a private saltwater pool, and access to neighborhood swim, tennis, and playground amenities. Step through the double front doors into a light-filled foyer and immediately feel the warmth of home. The main level features three spacious bedrooms, including an elegant owner’s suite with a tray ceiling, sitting area, and spa-inspired bath. Gather in the fireside family room with built-in shelving, host dinners in the formal dining room, complemented by a butler’s pantry for easy entertaining, or relax in the sunny keeping room with a wall of windows overlooking the backyard. The kitchen blends function and charm with stainless steel appliances, white cabinetry, a center island, and a cheerful eat-in breakfast area. Upstairs, a fourth bedroom with a full bath provides the perfect private guest suite, teen retreat, or dedicated home office. Outside, enjoy a true backyard sanctuary. Spend weekends by the sparkling saltwater pool, unwind in the hot tub, or gather around the firepit for cool evenings under the stars. Beyond the pool, a large grassy yard offers room to play, garden, or simply enjoy nature. The rear of the property includes a shed and electric service to the garden area—ideal for outdoor projects or storage. With newer windows, a six-year-old roof, and a setting surrounded by mature trees, this home combines peace of mind with exceptional lifestyle appeal. Zoned for the sought-after Archer High, McConnell Middle, and Lovin Elementary schools, and close to parks, shopping, and dining, 1083 Spruce Creek Lane truly offers the best of Lawrenceville living. Schedule your private showing today and discover why life in The Falls at North Cliff feels like home.
Home Details
Home Type
- Single Family
Est. Annual Taxes
- $4,911
Year Built
- Built in 1997
Lot Details
- 0.66 Acre Lot
- Lot Dimensions are 285x99x284x100
- Property fronts a county road
- Landscaped
- Garden
- Back Yard Fenced and Front Yard
HOA Fees
- $56 Monthly HOA Fees
Parking
- 2 Car Garage
- Parking Accessed On Kitchen Level
- Side Facing Garage
Home Design
- 1.5-Story Property
- Composition Roof
- Cement Siding
- Three Sided Brick Exterior Elevation
- Concrete Perimeter Foundation
Interior Spaces
- 2,897 Sq Ft Home
- Bookcases
- Crown Molding
- Tray Ceiling
- Cathedral Ceiling
- Ceiling Fan
- Gas Log Fireplace
- Double Pane Windows
- Insulated Windows
- Bay Window
- Two Story Entrance Foyer
- Family Room with Fireplace
- Living Room
- Open-Concept Dining Room
- Den
- Keeping Room
- Neighborhood Views
Kitchen
- Breakfast Room
- Eat-In Kitchen
- Butlers Pantry
- Gas Range
- Microwave
- Dishwasher
- Solid Surface Countertops
- White Kitchen Cabinets
- Disposal
Flooring
- Wood
- Carpet
- Ceramic Tile
Bedrooms and Bathrooms
- Oversized primary bedroom
- 4 Bedrooms | 3 Main Level Bedrooms
- Primary Bedroom on Main
- Walk-In Closet
- Separate his and hers bathrooms
- Dual Vanity Sinks in Primary Bathroom
- Separate Shower in Primary Bathroom
Laundry
- Laundry Room
- Laundry on main level
Accessible Home Design
- Accessible Common Area
- Accessible Doors
- Accessible Entrance
Pool
- In Ground Pool
- Saltwater Pool
- Fence Around Pool
- Spa
Outdoor Features
- Covered Patio or Porch
- Exterior Lighting
- Outbuilding
Location
- Property is near schools
- Property is near shops
Schools
- Lovin Elementary School
- Mcconnell Middle School
- Archer High School
Utilities
- Forced Air Heating and Cooling System
- Underground Utilities
- 110 Volts
- Gas Water Heater
- Phone Available
- Cable TV Available
Listing and Financial Details
- Legal Lot and Block 131 / A
- Assessor Parcel Number R5203 075
Community Details
Overview
- $1,000 Initiation Fee
- The Falls At North Cliff Subdivision
- Rental Restrictions
Recreation
- Tennis Courts
- Community Playground
- Swim or tennis dues are required
- Community Pool
- Park
Map
Home Values in the Area
Average Home Value in this Area
Tax History
| Year | Tax Paid | Tax Assessment Tax Assessment Total Assessment is a certain percentage of the fair market value that is determined by local assessors to be the total taxable value of land and additions on the property. | Land | Improvement |
|---|---|---|---|---|
| 2025 | $4,993 | $174,080 | $30,000 | $144,080 |
| 2024 | $4,911 | $163,400 | $30,000 | $133,400 |
| 2023 | $4,911 | $160,200 | $32,000 | $128,200 |
| 2022 | $4,804 | $160,200 | $32,000 | $128,200 |
| 2021 | $4,036 | $120,200 | $24,000 | $96,200 |
| 2020 | $3,833 | $109,560 | $24,000 | $85,560 |
| 2019 | $3,432 | $96,320 | $21,120 | $75,200 |
| 2018 | $3,435 | $96,320 | $21,120 | $75,200 |
| 2016 | $3,177 | $83,520 | $19,200 | $64,320 |
| 2015 | $2,982 | $77,040 | $11,600 | $65,440 |
| 2014 | -- | $77,040 | $11,600 | $65,440 |
Property History
| Date | Event | Price | List to Sale | Price per Sq Ft |
|---|---|---|---|---|
| 11/19/2025 11/19/25 | For Sale | $515,000 | -- | $178 / Sq Ft |
Purchase History
| Date | Type | Sale Price | Title Company |
|---|---|---|---|
| Warranty Deed | -- | -- | |
| Deed | -- | -- | |
| Foreclosure Deed | $219,706 | -- | |
| Deed | $263,300 | -- | |
| Deed | $196,500 | -- | |
| Deed | $172,800 | -- |
Mortgage History
| Date | Status | Loan Amount | Loan Type |
|---|---|---|---|
| Open | $170,147 | FHA | |
| Previous Owner | $193,431 | Stand Alone Second | |
| Previous Owner | $210,600 | New Conventional | |
| Previous Owner | $125,000 | New Conventional | |
| Previous Owner | $155,500 | New Conventional |
Source: First Multiple Listing Service (FMLS)
MLS Number: 7680008
APN: 5-203-075
- 1026 Autumn Blaze Ln
- 724 Highland Ridge Pointe
- 1134 Simonton Hill Ct
- 829 Overlook Path Ln
- 1044 Simonton Hill Ct
- 668 Savannah Rose Way
- 580 Simonton Crest Dr
- 530 Simonton Crest Dr Unit 1
- 995 Eno Point
- 919 Madison Trace Ct
- 1142 Ashton Park Dr
- 922 Madison Trace Ct
- 415 Madison Chase Dr
- 835 Madison Chase Way
- 1212 Ashton Park Dr
- 1368 New Hope Rd
- 882 Madison View Ln
- 747 Overlook Gln Dr
- 747 Overlook Glen Dr
- 787 Overlook Gln Dr
- 787 Overlook Glen Dr
- 692 Overlook Gln Dr
- 837 Overlook Gln Dr
- 837 Overlook Glen Dr
- 657 Overlook Glen Dr
- 657 Overlook Gln Dr
- 429 Simonton Oak Ln SE
- 982 Simonton View Ln SE
- 682 Simon Park Cir
- 1204 Opie Ln
- 971 Simon Park Cir
- 820 Madison Chase Way
- 1254 Opie Ln
- 957 Keldron Ct
- 1328 Avington Glen Dr SE
- 1302 Lock Heath Trail SE
- 755 Allen's Landing Dr SE
