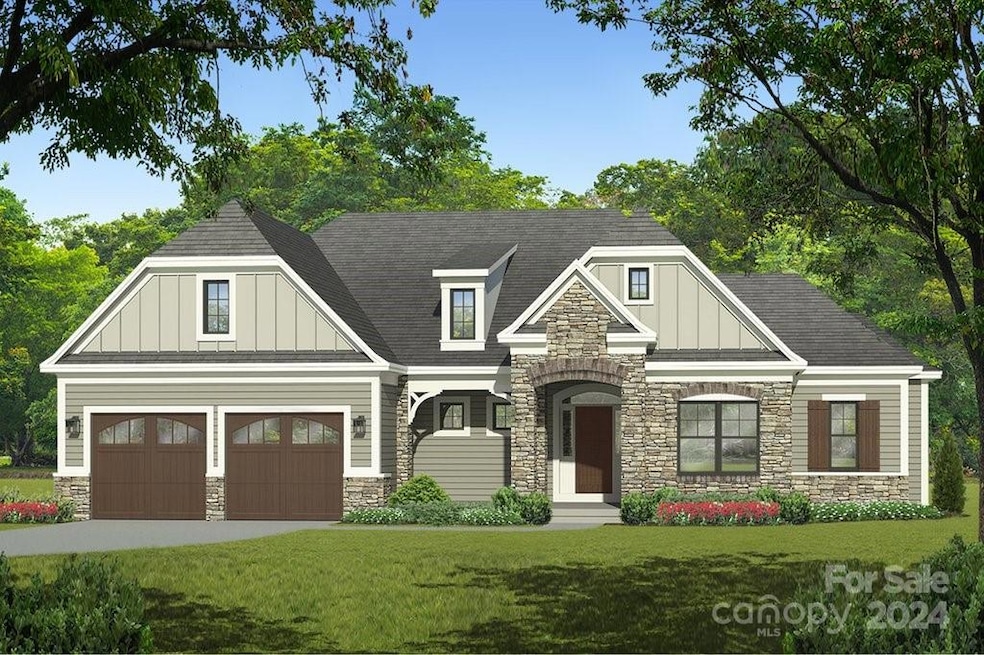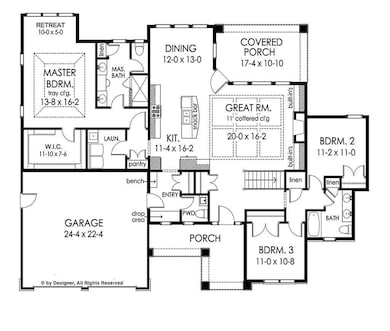1083 Table View Dr Unit 40 Morganton, NC 28655
Estimated payment $3,277/month
Highlights
- Under Construction
- Open Floorplan
- Wooded Lot
- Gated Community
- Deck
- European Architecture
About This Home
New home in final design slotted for lot 40 in the gated community of Old Oaks Estate. Enjoy this wooded and secluded area located in the Western NC mountains. Acreage lots with walk out basements in all the homes. The basements are built for a wide open feel and are made to be finished. There are several homes under construction and available for viewing to see the our standards. Updated 9/15. We will begin clearing land in a few weeks. Feel free to set up an appointment with the builder.
Listing Agent
Lantern Realty & Development Brokerage Email: sblake26@hotmail.com License #275380 Listed on: 11/13/2024
Home Details
Home Type
- Single Family
Year Built
- Built in 2026 | Under Construction
Lot Details
- Lot Dimensions are 217x327x344
- Steep Slope
- Wooded Lot
- Property is zoned R1
HOA Fees
- $42 Monthly HOA Fees
Parking
- 2 Car Attached Garage
Home Design
- Home is estimated to be completed on 9/25/26
- European Architecture
- Architectural Shingle Roof
- Stone Veneer
- Hardboard
Interior Spaces
- 1-Story Property
- Open Floorplan
- Wired For Data
- Gas Fireplace
- Propane Fireplace
- Insulated Windows
- Family Room with Fireplace
- Walk-Out Basement
- Pull Down Stairs to Attic
- Carbon Monoxide Detectors
- Laundry Room
Kitchen
- Walk-In Pantry
- Built-In Oven
- Gas Cooktop
- Range Hood
- Ice Maker
- Kitchen Island
Flooring
- Laminate
- Tile
Bedrooms and Bathrooms
- 3 Main Level Bedrooms
Eco-Friendly Details
- No or Low VOC Paint or Finish
Outdoor Features
- Deck
- Covered Patio or Porch
Utilities
- Central Air
- Heat Pump System
- Propane
- Tankless Water Heater
- Private Sewer
- Fiber Optics Available
Listing and Financial Details
- Assessor Parcel Number 1798807648
Community Details
Overview
- Old Oaks Estate Association
- Built by Breckenridge Homes Inc
- Old Oaks Estates Subdivision
- Mandatory home owners association
Security
- Gated Community
Map
Home Values in the Area
Average Home Value in this Area
Tax History
| Year | Tax Paid | Tax Assessment Tax Assessment Total Assessment is a certain percentage of the fair market value that is determined by local assessors to be the total taxable value of land and additions on the property. | Land | Improvement |
|---|---|---|---|---|
| 2025 | $311 | $45,440 | $45,440 | $0 |
| 2024 | $314 | $45,440 | $45,440 | $0 |
| 2023 | $314 | $45,440 | $45,440 | $0 |
| 2022 | $227 | $27,508 | $27,508 | $0 |
| 2021 | $227 | $27,508 | $27,508 | $0 |
| 2019 | $216 | $27,508 | $27,508 | $0 |
| 2018 | $197 | $25,152 | $25,152 | $0 |
| 2017 | $197 | $25,152 | $25,152 | $0 |
| 2016 | $191 | $25,152 | $25,152 | $0 |
| 2015 | $191 | $25,152 | $25,152 | $0 |
| 2014 | $191 | $25,152 | $25,152 | $0 |
| 2013 | $191 | $25,152 | $25,152 | $0 |
Property History
| Date | Event | Price | List to Sale | Price per Sq Ft |
|---|---|---|---|---|
| 11/19/2025 11/19/25 | For Sale | $60,000 | -90.3% | -- |
| 10/26/2025 10/26/25 | For Sale | $618,000 | 0.0% | $297 / Sq Ft |
| 10/18/2025 10/18/25 | Off Market | $618,000 | -- | -- |
| 03/19/2025 03/19/25 | Off Market | $60,000 | -- | -- |
| 02/10/2025 02/10/25 | Price Changed | $618,000 | +3.9% | $297 / Sq Ft |
| 11/13/2024 11/13/24 | For Sale | $595,000 | +891.7% | $286 / Sq Ft |
| 01/08/2023 01/08/23 | Price Changed | $60,000 | +20.0% | -- |
| 08/31/2021 08/31/21 | Price Changed | $50,000 | -9.1% | -- |
| 03/23/2019 03/23/19 | For Sale | $55,000 | -- | -- |
Source: Canopy MLS (Canopy Realtor® Association)
MLS Number: 4199944
APN: 60149
- 1087 Table View Dr Unit 41
- 1091 Table View Dr Unit 42
- 1070 Table View Dr Unit 56
- 1076 Table View Dr Unit 55
- 1082 Table View Dr Unit 54
- 1099 Table View Dr Unit 43
- 1045 Table View Dr Unit 34
- 1045 Table View Dr
- 2019 Robert Dr Unit 6
- 1106 Table View Dr
- 1111 Table View Dr
- 2039 Robert Dr Unit 9
- 2019 Shannon Dr Unit 57
- 2052 Shannon Dr Unit 73
- 1044 Table View Dr Unit 64
- 1048 Table View Dr Unit 63
- 2043 Robert Dr Unit 10
- 1040 Table View Dr Unit 65
- 2069 Shannon Dr Unit 77
- 1028 Table View Dr Unit 67
- 2106 Pax Hill Rd
- 2106 Pax Hill Rd
- 2292 W Wade Ave Unit 55
- 3497 Deerbrook Rd
- 109 Club Dr
- 401 Lenoir Rd
- 1140 Allman Ridge Rd
- 305 E Union St
- 1206 Virginia St SW Unit 6
- 139 Pearson Dr
- 133 Fairview Dr NW
- 133 Fairview Dr NW
- 101 Park Place Ave
- 204 State Rd
- 504 Bethel Rd
- 315 Golf Course Rd
- 242 Falls St
- 109 Rhyne St
- 1241 College Ave SW
- 4639 Harbor View Terrace
Ask me questions while you tour the home.


