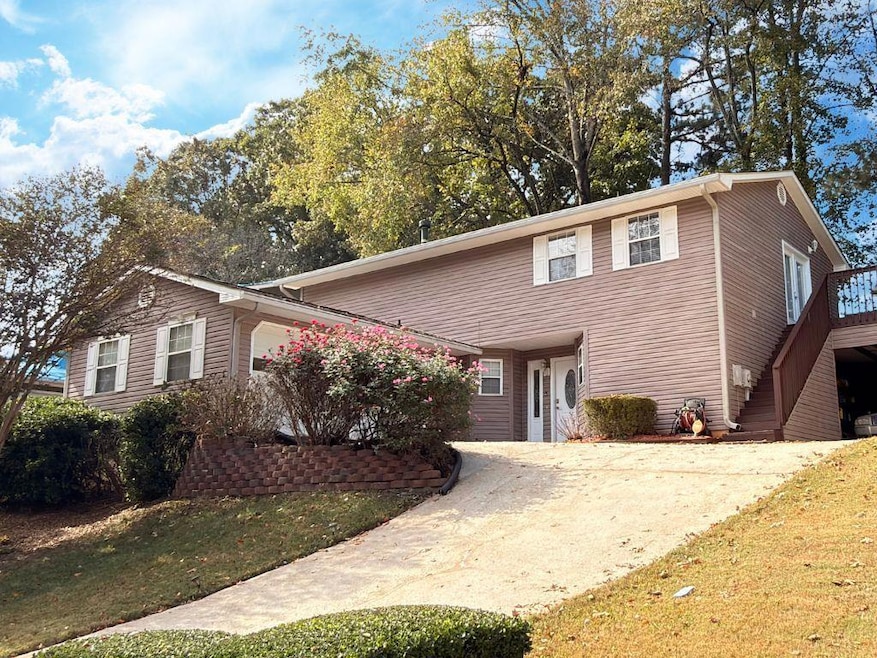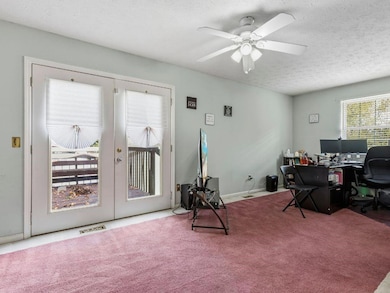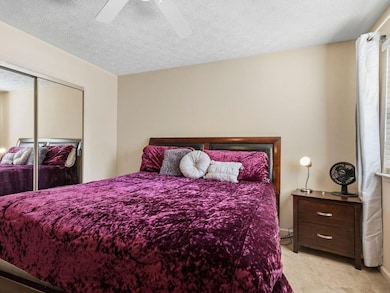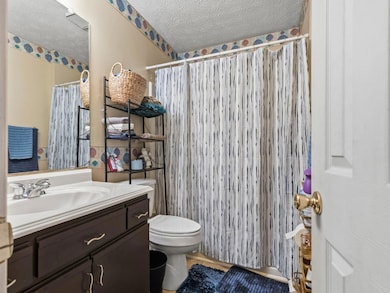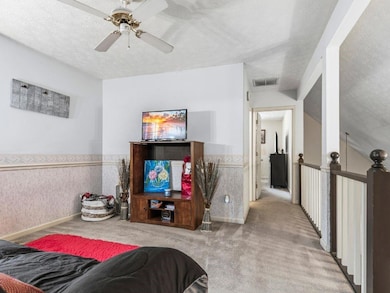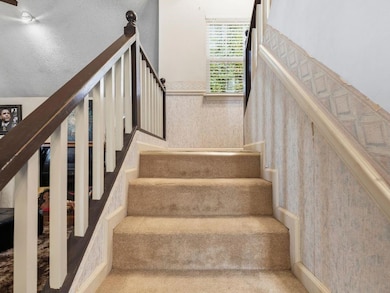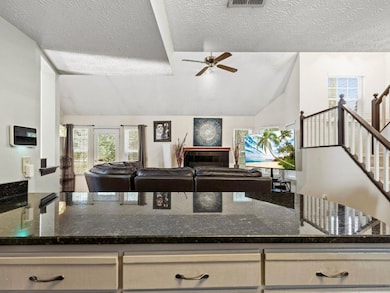1083 To Lani Farm Rd Stone Mountain, GA 30083
Estimated payment $1,401/month
Highlights
- Open-Concept Dining Room
- Property is near public transit
- Traditional Architecture
- Deck
- Wooded Lot
- Wood Flooring
About This Home
083 To Lani Farm Rd | Stone Mountain, GA 30083
Welcome home to 2,022 sq ft of comfort and potential! This move-in-ready 4-bedroom, 2.5-bath home is nestled in a quiet non-HOA community, just minutes from historic Stone Mountain Park and a short drive to Hartsfield-Jackson Atlanta International Airport.
Step inside to an open-concept living and dining area with hardwood floors, natural light, and a cozy fireplace. The spacious kitchen offers granite countertops, abundant cabinet space, and a sunny breakfast nook. Enjoy your morning coffee or evening unwind on the private deck off the oversized upstairs great room.Patio Off Great room Overlooks the Priv Wooded Backyard * Separate Entrance From Large Side Deck Onto the Second Level With a 2-car garage plus covered carport, there’s room for vehicles, storage, or even a boat. The generous yard is perfect for gardening, play, or entertaining. This property is ideal for first-time buyers or investors looking for value and location.
? Special financing programs and incentives may be available for this address—ask me how you can qualify!?
Home Details
Home Type
- Single Family
Est. Annual Taxes
- $3,056
Year Built
- Built in 1987
Lot Details
- 6,098 Sq Ft Lot
- Wooded Lot
Parking
- 2 Car Attached Garage
- 1 Carport Space
- Front Facing Garage
- Garage Door Opener
Home Design
- Traditional Architecture
- Split Level Home
- Slab Foundation
- Composition Roof
- Aluminum Siding
- Vinyl Siding
Interior Spaces
- 2,022 Sq Ft Home
- Ceiling height of 10 feet on the lower level
- Ceiling Fan
- Electric Fireplace
- Window Treatments
- Entrance Foyer
- Family Room with Fireplace
- Second Story Great Room
- Open-Concept Dining Room
- Neighborhood Views
- Pull Down Stairs to Attic
- Fire and Smoke Detector
Kitchen
- Breakfast Area or Nook
- Open to Family Room
- Breakfast Bar
- Gas Oven
- Gas Range
- Microwave
- Dishwasher
- Stone Countertops
Flooring
- Wood
- Carpet
Bedrooms and Bathrooms
- 3 Bedrooms | 1 Primary Bedroom on Main
- Dual Vanity Sinks in Primary Bathroom
- Separate Shower in Primary Bathroom
Laundry
- Laundry in Hall
- Dryer
Outdoor Features
- Deck
- Exterior Lighting
- Rain Gutters
Schools
- Allgood - Dekalb Elementary School
- Freedom - Dekalb Middle School
- Clarkston High School
Utilities
- Forced Air Heating and Cooling System
- Underground Utilities
- 110 Volts
- Phone Available
- Cable TV Available
Additional Features
- Energy-Efficient Thermostat
- Property is near public transit
Community Details
- Crystal Lakes Subdivision
Listing and Financial Details
- Assessor Parcel Number 15 223 01 217
Map
Home Values in the Area
Average Home Value in this Area
Tax History
| Year | Tax Paid | Tax Assessment Tax Assessment Total Assessment is a certain percentage of the fair market value that is determined by local assessors to be the total taxable value of land and additions on the property. | Land | Improvement |
|---|---|---|---|---|
| 2025 | $3,056 | $99,720 | $12,000 | $87,720 |
| 2024 | $3,168 | $99,720 | $12,000 | $87,720 |
| 2023 | $3,168 | $99,720 | $12,000 | $87,720 |
| 2022 | $2,779 | $85,280 | $10,000 | $75,280 |
| 2021 | $2,172 | $65,520 | $4,240 | $61,280 |
| 2020 | $1,963 | $59,320 | $4,240 | $55,080 |
| 2019 | $1,266 | $39,440 | $4,240 | $35,200 |
| 2018 | $1,089 | $39,680 | $4,240 | $35,440 |
| 2017 | $967 | $29,880 | $4,240 | $25,640 |
| 2016 | $806 | $25,840 | $4,240 | $21,600 |
| 2014 | $807 | $25,760 | $4,240 | $21,520 |
Property History
| Date | Event | Price | List to Sale | Price per Sq Ft | Prior Sale |
|---|---|---|---|---|---|
| 10/23/2025 10/23/25 | For Sale | $217,499 | +40.3% | $108 / Sq Ft | |
| 05/01/2019 05/01/19 | Sold | $155,000 | +6.9% | $92 / Sq Ft | View Prior Sale |
| 03/22/2019 03/22/19 | Pending | -- | -- | -- | |
| 03/19/2019 03/19/19 | For Sale | $145,000 | -- | $86 / Sq Ft |
Purchase History
| Date | Type | Sale Price | Title Company |
|---|---|---|---|
| Warranty Deed | $155,000 | -- |
Mortgage History
| Date | Status | Loan Amount | Loan Type |
|---|---|---|---|
| Open | $152,192 | FHA |
Source: First Multiple Listing Service (FMLS)
MLS Number: 7669857
APN: 15-223-01-217
- 1104 To Lani Farm Rd
- 1074 Cherokee Heights
- 1091 To Lani Dr
- 4467 Thornwood Crescent
- 1140 Allgood Rd
- 1276 To Lani Farm Rd
- 4408 Redan Rd
- 1188 To Lani Path
- 1219 To Lani Dr
- 4447 Lake Breeze Dr
- 4654 Hope Springs Rd
- 1214 Mannbrook Dr
- 1009 Autumn Crest Ct
- 1248 To Lani Ct
- 1215 Sharonton Dr
- 4594 Bexley Dr
- 1363 To Lani Farm Rd
- 4695 Redan Rd
- 221 Sheppard Place
- 1201 Valerie Woods Dr
- 1150 Autumn Hill Ct
- 4278 Autumn Hill Dr
- 1179 Old Coach Rd
- 4795 Brasac Dr
- 1247 Adcox Rd
- 758 Corundum Ct
- 1038 S Hairston Rd
- 1420 S Hairston Rd
- 934 Lake Watch Dr
- 4598 Cedar Ridge Trail
- 917 Lake Watch Dr
- 1163 Mainstreet Valley Dr
- 1455 Colony E Cir
- 947 Mainstreet Lake Dr
- 805 Arbor Hill Dr
- 713 Arbor Hill Dr
- 862 Heritage Oaks Dr
