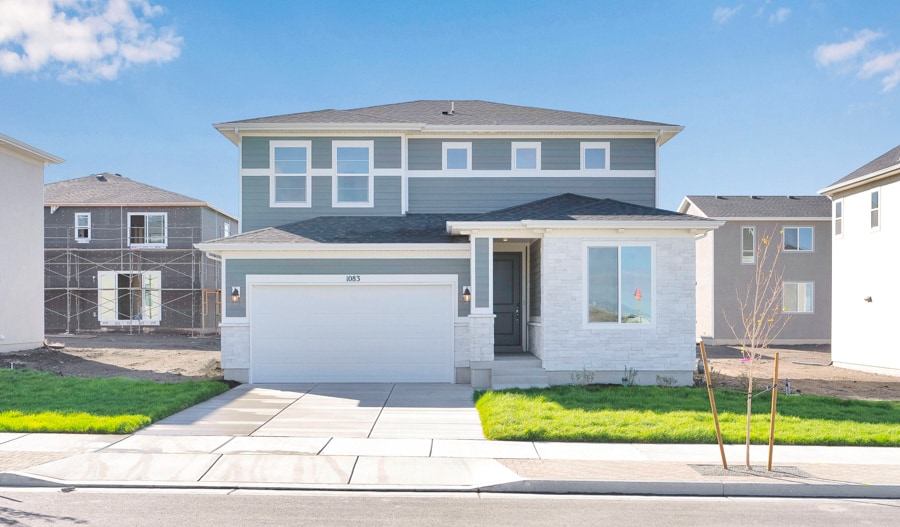
1083 W 400 S Brigham City, UT 84302
Beeton Path - SeasonsEstimated payment $3,041/month
Highlights
- New Construction
- No HOA
- Laundry Room
About This Home
Explore this inviting Citrine home, ready for quick move-in. Structural features include a main-floor bedroom and bath, a well-appointed kitchen with an island, an adjacent dining area, a spacious great room, two secondary bedrooms with a shared bath, a convenient laundry and a roomy primary suite boasting an attached bath and an extensive walk-in closet. This home also offers quartz countertops throughout. Visit today!
Builder Incentives
adjustable-rate FHA financing!
& pick your way to save on select homes!
See this week's hot homes!
Sales Office
| Monday |
10:00 AM - 6:00 PM
|
| Tuesday |
10:00 AM - 6:00 PM
|
| Wednesday |
10:00 AM - 6:00 PM
|
| Thursday |
12:00 PM - 6:00 PM
|
| Friday |
10:00 AM - 6:00 PM
|
| Saturday |
10:00 AM - 6:00 PM
|
| Sunday |
Closed
|
Home Details
Home Type
- Single Family
Parking
- 2 Car Garage
Home Design
- New Construction
Interior Spaces
- 2-Story Property
- Laundry Room
Bedrooms and Bathrooms
- 4 Bedrooms
- 3 Full Bathrooms
Community Details
- No Home Owners Association
Map
Other Move In Ready Homes in Beeton Path - Seasons
About the Builder
- 1090 W 450 S Unit 58
- 1087 W 450 S Unit 68
- 1078 W 450 S Unit 56
- 1099 W 450 S Unit 66
- 1081 W 450 S Unit 69
- 1072 W 450 S Unit 55
- 1075 W 450 S Unit 70
- 1069 W 450 S Unit 71
- Spring Creek
- Beeton Path - Seasons
- 1182 W 500 S
- 1158 W 500 S
- 70 N 1200 W
- 1386 W Forest St
- 1069 S 1600 W Unit 4
- 682 N 300 W
- 488 N 700 W
- 417 Skyline Dr Unit 6
- 337 Skyline Dr Unit 2
- 1873 S 300 W Unit 19
