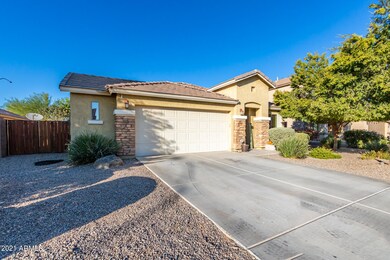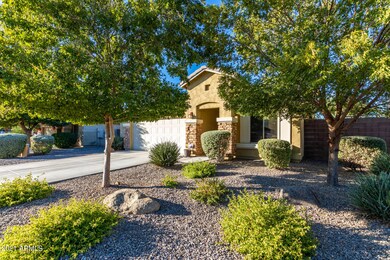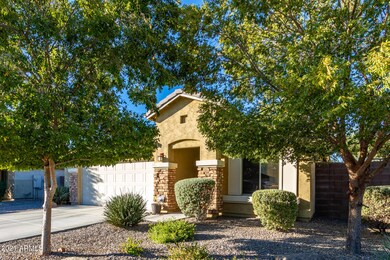
10830 E Quarry Ave Mesa, AZ 85212
Superstition Vistas NeighborhoodHighlights
- Private Pool
- RV Gated
- Eat-In Kitchen
- Desert Ridge Jr. High School Rated A-
- Covered Patio or Porch
- Double Pane Windows
About This Home
As of December 2021This beautiful home on oversized lot with north/south exposure boasts 4 bedrooms & 3 baths (guest suite) & a den. In a highly desirable area with Mesa Taxes and Gilbert Schools, the open concept living spaces will help family and friends gather easily. The nice sized kitchen offers granite look laminate counters, kitchen island, black appliances with gas range stub. Slider door features custom barn door covering that leads to the backyard oasis. Outside, you'll find a large extended covered patio with extra cement slab 4 fans, fire pit, dog run, large side yard with RV gate, grass area & a private swimming pool with a water feature. The 2.5 car garage has an exit door to the backyard & custom built work bench & cabinets on both sides of the garage. This one is a great place to call home!
Last Agent to Sell the Property
Adam Lee
My Home Group Real Estate License #SA567325000 Listed on: 11/04/2021
Home Details
Home Type
- Single Family
Est. Annual Taxes
- $1,997
Year Built
- Built in 2011
Lot Details
- 8,613 Sq Ft Lot
- Desert faces the front of the property
- Block Wall Fence
- Front and Back Yard Sprinklers
- Sprinklers on Timer
- Grass Covered Lot
HOA Fees
- $101 Monthly HOA Fees
Parking
- 2.5 Car Garage
- Garage Door Opener
- RV Gated
Home Design
- Wood Frame Construction
- Tile Roof
- Stucco
Interior Spaces
- 1,850 Sq Ft Home
- 1-Story Property
- Ceiling height of 9 feet or more
- Double Pane Windows
- Security System Owned
Kitchen
- Eat-In Kitchen
- Breakfast Bar
- Electric Cooktop
- Built-In Microwave
- Kitchen Island
Flooring
- Carpet
- Tile
Bedrooms and Bathrooms
- 4 Bedrooms
- 3 Bathrooms
- Dual Vanity Sinks in Primary Bathroom
Outdoor Features
- Private Pool
- Covered Patio or Porch
Schools
- Meridian Elementary School
- Desert Ridge Jr. High Middle School
- Desert Ridge High School
Utilities
- Central Air
- Heating System Uses Natural Gas
- Water Purifier
- Water Softener
- High Speed Internet
- Cable TV Available
Listing and Financial Details
- Tax Lot 94
- Assessor Parcel Number 304-34-708
Community Details
Overview
- Association fees include ground maintenance
- Highland Ridge Association
- Built by Standard Pacific
- Nova Vista Unit B Subdivision
Recreation
- Community Playground
- Bike Trail
Ownership History
Purchase Details
Home Financials for this Owner
Home Financials are based on the most recent Mortgage that was taken out on this home.Purchase Details
Home Financials for this Owner
Home Financials are based on the most recent Mortgage that was taken out on this home.Purchase Details
Home Financials for this Owner
Home Financials are based on the most recent Mortgage that was taken out on this home.Purchase Details
Home Financials for this Owner
Home Financials are based on the most recent Mortgage that was taken out on this home.Similar Homes in Mesa, AZ
Home Values in the Area
Average Home Value in this Area
Purchase History
| Date | Type | Sale Price | Title Company |
|---|---|---|---|
| Warranty Deed | $515,000 | Ez Title Agency Llc | |
| Warranty Deed | $271,000 | Security Title Agency Inc | |
| Interfamily Deed Transfer | -- | Security Title Agency Inc | |
| Special Warranty Deed | $181,124 | First American Title Ins Co |
Mortgage History
| Date | Status | Loan Amount | Loan Type |
|---|---|---|---|
| Open | $412,000 | New Conventional | |
| Previous Owner | $233,000 | New Conventional | |
| Previous Owner | $230,350 | New Conventional | |
| Previous Owner | $27,660 | Credit Line Revolving | |
| Previous Owner | $176,531 | FHA |
Property History
| Date | Event | Price | Change | Sq Ft Price |
|---|---|---|---|---|
| 12/08/2021 12/08/21 | Sold | $515,000 | +5.1% | $278 / Sq Ft |
| 11/08/2021 11/08/21 | Pending | -- | -- | -- |
| 11/04/2021 11/04/21 | For Sale | $490,000 | +80.8% | $265 / Sq Ft |
| 08/18/2016 08/18/16 | Sold | $271,000 | -3.2% | $146 / Sq Ft |
| 07/09/2016 07/09/16 | Pending | -- | -- | -- |
| 07/09/2016 07/09/16 | For Sale | $279,900 | -- | $151 / Sq Ft |
Tax History Compared to Growth
Tax History
| Year | Tax Paid | Tax Assessment Tax Assessment Total Assessment is a certain percentage of the fair market value that is determined by local assessors to be the total taxable value of land and additions on the property. | Land | Improvement |
|---|---|---|---|---|
| 2025 | $1,873 | $26,301 | -- | -- |
| 2024 | $1,890 | $25,049 | -- | -- |
| 2023 | $1,890 | $38,550 | $7,710 | $30,840 |
| 2022 | $1,844 | $29,500 | $5,900 | $23,600 |
| 2021 | $1,997 | $27,180 | $5,430 | $21,750 |
| 2020 | $1,963 | $26,320 | $5,260 | $21,060 |
| 2019 | $1,819 | $23,970 | $4,790 | $19,180 |
| 2018 | $1,731 | $23,100 | $4,620 | $18,480 |
| 2017 | $1,677 | $23,020 | $4,600 | $18,420 |
| 2016 | $1,739 | $23,100 | $4,620 | $18,480 |
| 2015 | $1,595 | $21,010 | $4,200 | $16,810 |
Agents Affiliated with this Home
-
A
Seller's Agent in 2021
Adam Lee
My Home Group Real Estate
-
Travis Flores

Buyer's Agent in 2021
Travis Flores
Keller Williams Integrity First
(480) 322-9635
7 in this area
213 Total Sales
-
Liz Valenzuela

Seller's Agent in 2016
Liz Valenzuela
ProSmart Realty
(480) 202-0643
3 in this area
38 Total Sales
Map
Source: Arizona Regional Multiple Listing Service (ARMLS)
MLS Number: 6316895
APN: 304-34-708
- 11038 E Quade Ave
- 11258 E Pronghorn Ave Unit 1
- 11253 E Peterson Ave Unit 4
- 3549 S Oxley Cir
- 11328 E Ramblewood Ave
- 3541 S Calderon Cir
- 10721 E Pampa Ave
- 11346 E Renata Ave
- 11235 E Pampa Ave
- 2910 S Olivewood
- 11428 E Pratt Ave
- 11509 E Quicksilver Ave
- 11466 E Quintana Ave Unit 4
- 2842 S Royal Wood
- 11121 E Onza Ave
- 11306 E Rembrandt Ave
- 11414 E Petra Ave Unit 132
- 11034 E Ravenna Ave
- 11242 E Onza Ave
- 2840 S Alderwood Cir






