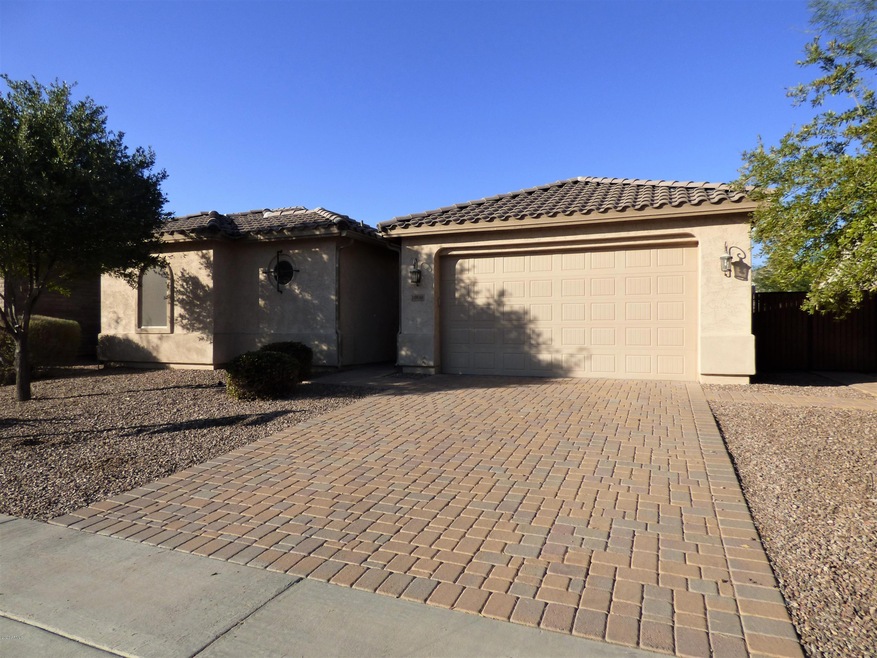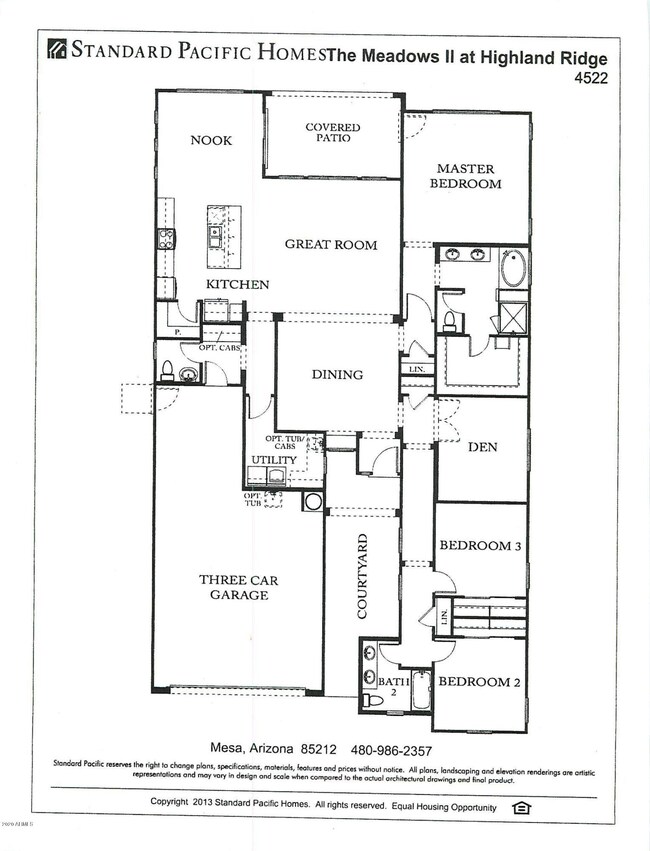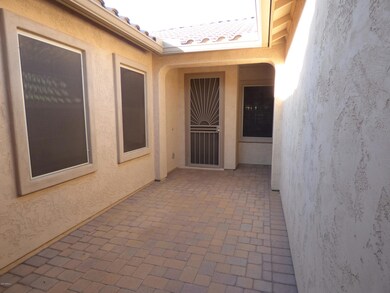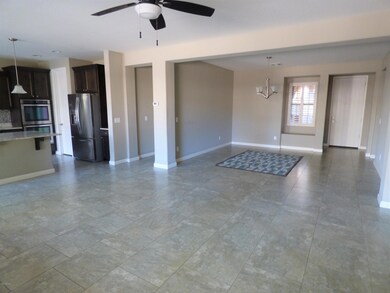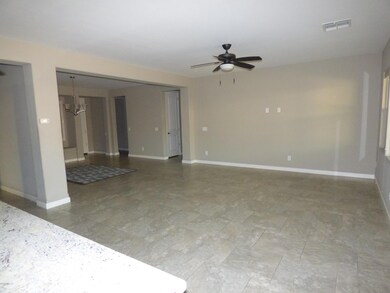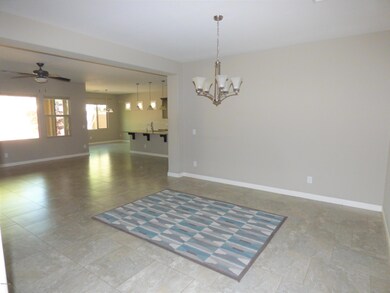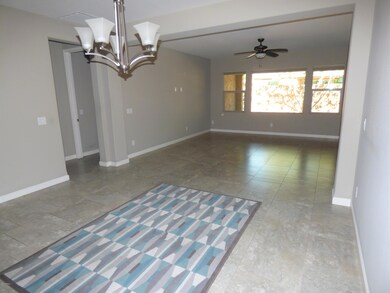
10830 E Quintana Ave Mesa, AZ 85212
Superstition Vistas NeighborhoodHighlights
- RV Gated
- Granite Countertops
- Covered patio or porch
- Desert Ridge Jr. High School Rated A-
- Private Yard
- Eat-In Kitchen
About This Home
As of December 2020Wonderful single-story home in popular community of Highland Ridge in Mesa. North/South exposure and courtyard entry. Pavers on driveway, sidewalk, courtyard and rear patio. Three Bedrooms plus Den and 2.5 Bathrooms. Split Master Bedroom. Den makes perfect home office. Huge eat-in kitchen has upgraded 42'' staggered cabinets with brushed nickel hardware. Stainless Steel appliances, gas cooking and double-oven, granite counters and spacious Island. Pull-outs in the lower cabinets and walk-in pantry. Neutral tile in all traffic areas. Plantation Shutters and Pull Shades. Covered patio, gas fire pit and low maintenance landscaping in back yard. RV gate to side-yard. Community park and elementary school are nearby. Hwy 60 and 202 nearby for easy access around the Valley. Come Check Us Out!
Last Agent to Sell the Property
Superb Realty Brokerage Email: kbtracy@cox.net License #BR577651000 Listed on: 11/14/2020
Home Details
Home Type
- Single Family
Est. Annual Taxes
- $2,204
Year Built
- Built in 2013
Lot Details
- 7,200 Sq Ft Lot
- Desert faces the front and back of the property
- Block Wall Fence
- Front and Back Yard Sprinklers
- Private Yard
HOA Fees
- $101 Monthly HOA Fees
Parking
- 3 Car Garage
- 2 Open Parking Spaces
- Tandem Garage
- Garage Door Opener
- RV Gated
Home Design
- Wood Frame Construction
- Tile Roof
- Concrete Roof
- Stone Exterior Construction
- Stucco
Interior Spaces
- 2,261 Sq Ft Home
- 1-Story Property
- Ceiling height of 9 feet or more
- Ceiling Fan
- Double Pane Windows
- Low Emissivity Windows
- Vinyl Clad Windows
- Washer and Dryer Hookup
Kitchen
- Eat-In Kitchen
- Breakfast Bar
- Built-In Microwave
- Kitchen Island
- Granite Countertops
Flooring
- Carpet
- Tile
Bedrooms and Bathrooms
- 3 Bedrooms
- Primary Bathroom is a Full Bathroom
- 2.5 Bathrooms
- Dual Vanity Sinks in Primary Bathroom
- Bathtub With Separate Shower Stall
Outdoor Features
- Covered patio or porch
- Fire Pit
Schools
- Meridian Elementary School
- Desert Ridge Jr. High Middle School
- Desert Ridge High School
Utilities
- Central Air
- Heating System Uses Natural Gas
- Water Softener
- High Speed Internet
- Cable TV Available
Listing and Financial Details
- Tax Lot 55
- Assessor Parcel Number 304-34-669
Community Details
Overview
- Association fees include ground maintenance
- Aam Association, Phone Number (602) 957-9191
- Built by Standard Pacific
- Nova Vista Unit B Subdivision
Recreation
- Community Playground
- Bike Trail
Ownership History
Purchase Details
Home Financials for this Owner
Home Financials are based on the most recent Mortgage that was taken out on this home.Purchase Details
Home Financials for this Owner
Home Financials are based on the most recent Mortgage that was taken out on this home.Purchase Details
Home Financials for this Owner
Home Financials are based on the most recent Mortgage that was taken out on this home.Similar Homes in Mesa, AZ
Home Values in the Area
Average Home Value in this Area
Purchase History
| Date | Type | Sale Price | Title Company |
|---|---|---|---|
| Warranty Deed | $417,000 | Title Alliance Of Az Agcy Ll | |
| Warranty Deed | $320,000 | Lawyers Title Of Arizona Inc | |
| Cash Sale Deed | $287,567 | First American Title Ins Co |
Mortgage History
| Date | Status | Loan Amount | Loan Type |
|---|---|---|---|
| Previous Owner | $275,793 | FHA |
Property History
| Date | Event | Price | Change | Sq Ft Price |
|---|---|---|---|---|
| 12/09/2020 12/09/20 | Sold | $417,000 | -1.9% | $184 / Sq Ft |
| 10/28/2020 10/28/20 | For Sale | $425,000 | +32.8% | $188 / Sq Ft |
| 11/28/2016 11/28/16 | Sold | $320,000 | -1.5% | $142 / Sq Ft |
| 09/14/2016 09/14/16 | Pending | -- | -- | -- |
| 09/11/2016 09/11/16 | Price Changed | $325,000 | -1.5% | $144 / Sq Ft |
| 08/17/2016 08/17/16 | For Sale | $329,900 | +14.7% | $146 / Sq Ft |
| 12/13/2013 12/13/13 | Sold | $287,567 | -5.0% | $127 / Sq Ft |
| 10/28/2013 10/28/13 | Pending | -- | -- | -- |
| 10/16/2013 10/16/13 | For Sale | $302,567 | -- | $134 / Sq Ft |
Tax History Compared to Growth
Tax History
| Year | Tax Paid | Tax Assessment Tax Assessment Total Assessment is a certain percentage of the fair market value that is determined by local assessors to be the total taxable value of land and additions on the property. | Land | Improvement |
|---|---|---|---|---|
| 2025 | $2,103 | $29,535 | -- | -- |
| 2024 | $2,123 | $28,128 | -- | -- |
| 2023 | $2,123 | $40,430 | $8,080 | $32,350 |
| 2022 | $2,071 | $31,320 | $6,260 | $25,060 |
| 2021 | $2,243 | $29,010 | $5,800 | $23,210 |
| 2020 | $2,204 | $28,100 | $5,620 | $22,480 |
| 2019 | $2,043 | $25,480 | $5,090 | $20,390 |
| 2018 | $1,944 | $24,660 | $4,930 | $19,730 |
| 2017 | $1,883 | $24,830 | $4,960 | $19,870 |
| 2016 | $1,953 | $24,770 | $4,950 | $19,820 |
| 2015 | $1,791 | $22,470 | $4,490 | $17,980 |
Agents Affiliated with this Home
-
G
Seller's Agent in 2020
Ginger Warren
Superb Realty
(480) 980-2248
1 in this area
34 Total Sales
-

Seller Co-Listing Agent in 2020
Kevin Tracy
Superb Realty
(480) 980-2248
1 in this area
51 Total Sales
-

Buyer's Agent in 2020
Kenny Klaus
Real Broker
(480) 354-7344
25 in this area
792 Total Sales
-
R
Buyer Co-Listing Agent in 2020
Robert Rich Jr
OfferPad Brokerage, LLC
-
P
Seller's Agent in 2016
Patrick O'Hara
West USA Realty
15 Total Sales
-
M
Seller Co-Listing Agent in 2016
Mary O'Hara
West USA Realty
(480) 586-8631
35 Total Sales
Map
Source: Arizona Regional Multiple Listing Service (ARMLS)
MLS Number: 6154639
APN: 304-34-669
- 11048 E Quintana Ave
- 11129 E Reginald Ave
- 11320 E Queensborough Ave
- 11328 E Ramblewood Ave
- 11257 E Reginald Ave
- 11034 E Ravenna Ave
- 11306 E Rembrandt Ave
- 4305 S Antonio
- 4346 S Synapse Dr
- 11253 E Peterson Ave Unit 4
- 11316 E Persimmon Ave
- 11466 E Quintana Ave Unit 4
- 4444 S Anitole Way
- 11502 E Rafael Ave
- 10309 E Supernova Dr
- 11511 E Renata Ave
- 11521 E Quintana Ave Unit 4
- 10240 E Supernova Dr
- 3117 S Signal Butte Rd Unit 492
- 3117 S Signal Butte Rd Unit 480
