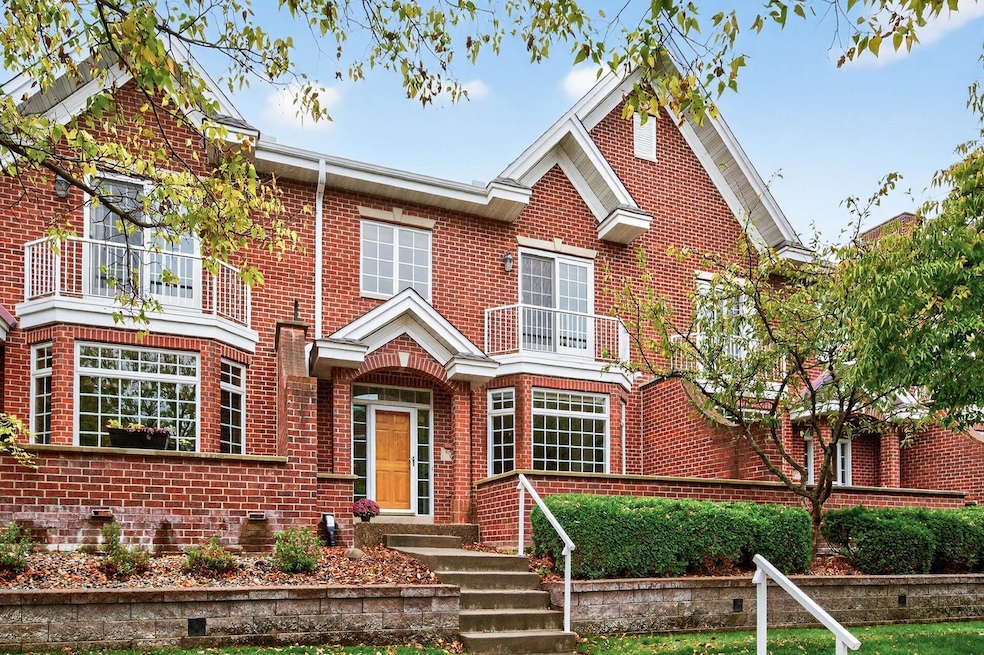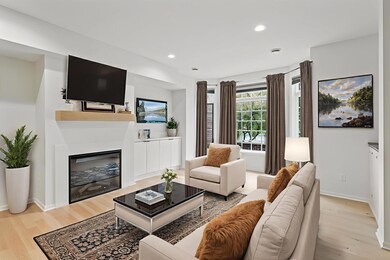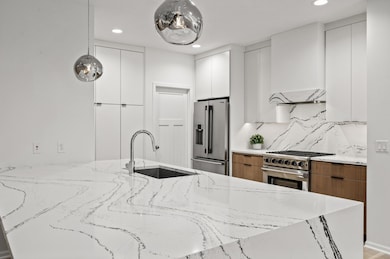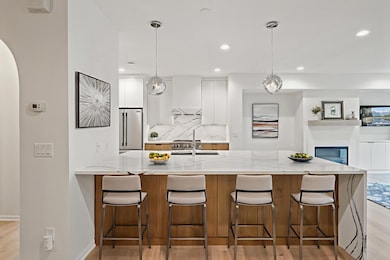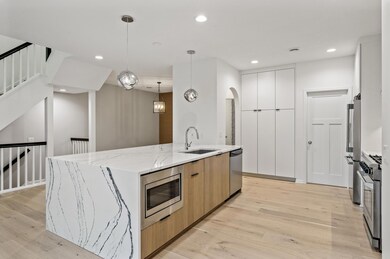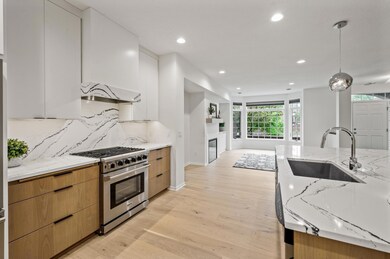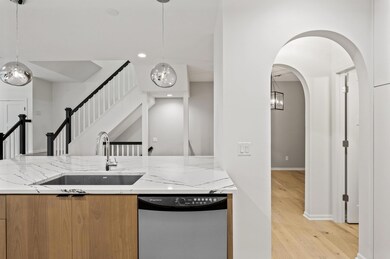10830 Falling Water Ln Unit C Woodbury, MN 55129
Estimated payment $3,171/month
Highlights
- Heated In Ground Pool
- Loft
- Subterranean Parking
- Valley Crossing Elementary Rated A-
- The kitchen features windows
- Patio
About This Home
Resort living meets modern luxury in Dancing Waters! This $260K Ispiri renovation (completed late 2024) makes this executive townhome truly one of a kind—turnkey, stylish, and maintenance-free. Features 2BR + loft, 3BA, and a rare 3-car heated garage, offering the feel of a single-family home with the ease of townhome living. The chef’s kitchen boasts Cambria quartz waterfall counters, custom oak cabinetry, and premium appliances. Kentwood brushed white oak floors and a sleek electric fireplace set a refined tone, while designer baths showcase walk-in showers, Grohe fixtures, and statement tile. A versatile loft offers space for a 3rd BR or office. Extras include custom lighting, closet systems, Viking window treatments, and a private patio. With newer roof, HOA-covered exterior, and full pre-inspection, it’s truly move-in ready. Enjoy resort-style amenities—pool, splash pad, sport courts, and trails. VA approved—don’t miss this rare gem!
Townhouse Details
Home Type
- Townhome
Est. Annual Taxes
- $4,584
Year Built
- Built in 2005
HOA Fees
- $419 Monthly HOA Fees
Parking
- 3 Car Garage
- Heated Garage
- Insulated Garage
- Garage Door Opener
Interior Spaces
- 1,927 Sq Ft Home
- 2-Story Property
- Gas Fireplace
- Living Room with Fireplace
- Dining Room
- Loft
- Basement
Kitchen
- Range
- Dishwasher
- The kitchen features windows
Bedrooms and Bathrooms
- 2 Bedrooms
Laundry
- Dryer
- Washer
Outdoor Features
- Heated In Ground Pool
- Patio
Utilities
- Forced Air Heating and Cooling System
Listing and Financial Details
- Assessor Parcel Number 1102821440130
Community Details
Overview
- Association fees include maintenance structure, hazard insurance, lawn care, ground maintenance, professional mgmt, trash, shared amenities, snow removal
- First Service Residentail Association, Phone Number (952) 277-2700
- Cic 190 Subdivision
Recreation
- Community Pool
Map
Home Values in the Area
Average Home Value in this Area
Tax History
| Year | Tax Paid | Tax Assessment Tax Assessment Total Assessment is a certain percentage of the fair market value that is determined by local assessors to be the total taxable value of land and additions on the property. | Land | Improvement |
|---|---|---|---|---|
| 2024 | $4,584 | $383,100 | $120,000 | $263,100 |
| 2023 | $4,584 | $380,800 | $124,000 | $256,800 |
| 2022 | $4,068 | $348,700 | $113,100 | $235,600 |
| 2021 | $4,018 | $310,500 | $100,000 | $210,500 |
| 2020 | $4,136 | $310,200 | $100,000 | $210,200 |
| 2019 | $3,842 | $312,700 | $100,000 | $212,700 |
| 2018 | $3,506 | $281,700 | $85,000 | $196,700 |
| 2017 | $3,354 | $255,000 | $80,000 | $175,000 |
| 2016 | $3,582 | $248,600 | $75,000 | $173,600 |
| 2015 | $3,040 | $228,000 | $51,500 | $176,500 |
| 2013 | -- | $195,100 | $39,200 | $155,900 |
Property History
| Date | Event | Price | List to Sale | Price per Sq Ft |
|---|---|---|---|---|
| 11/06/2025 11/06/25 | Pending | -- | -- | -- |
| 10/15/2025 10/15/25 | For Sale | $450,000 | 0.0% | $234 / Sq Ft |
| 10/13/2025 10/13/25 | Off Market | $450,000 | -- | -- |
| 10/02/2025 10/02/25 | Price Changed | $450,000 | -5.3% | $234 / Sq Ft |
| 08/15/2025 08/15/25 | Price Changed | $475,000 | -3.1% | $246 / Sq Ft |
| 07/23/2025 07/23/25 | Price Changed | $490,000 | -2.0% | $254 / Sq Ft |
| 07/21/2025 07/21/25 | For Sale | $500,000 | 0.0% | $259 / Sq Ft |
| 07/18/2025 07/18/25 | Off Market | $500,000 | -- | -- |
| 06/03/2025 06/03/25 | For Sale | $500,000 | -- | $259 / Sq Ft |
Purchase History
| Date | Type | Sale Price | Title Company |
|---|---|---|---|
| Warranty Deed | $344,284 | -- |
Source: NorthstarMLS
MLS Number: 6721172
APN: 11-028-21-44-0130
- 10814 Falling Water Ln Unit D
- 10776 Falling Water Ln Unit B
- 4806 Airlake Dr
- 8345 Shire Trail
- 10395 Lancaster Cove
- 11006 James Curve
- 2138 Vermillion Bay
- 1346 Clearwater Dr
- 1658 Headwaters Ln
- 1631 Deephaven Dr
- 1275 Waters Path
- 2518 Eyrie Dr
- 11325 Sandcastle Dr Unit A
- 11300 Sandcastle Dr Unit G
- 1050 Wyncrest Ct
- 2310 Eagle Trace Ln
- 2418 Eagle Trace Ln
- 11446 Balsam Way
- 11458 Balsam Way
- 11279 Crestbury Dr
