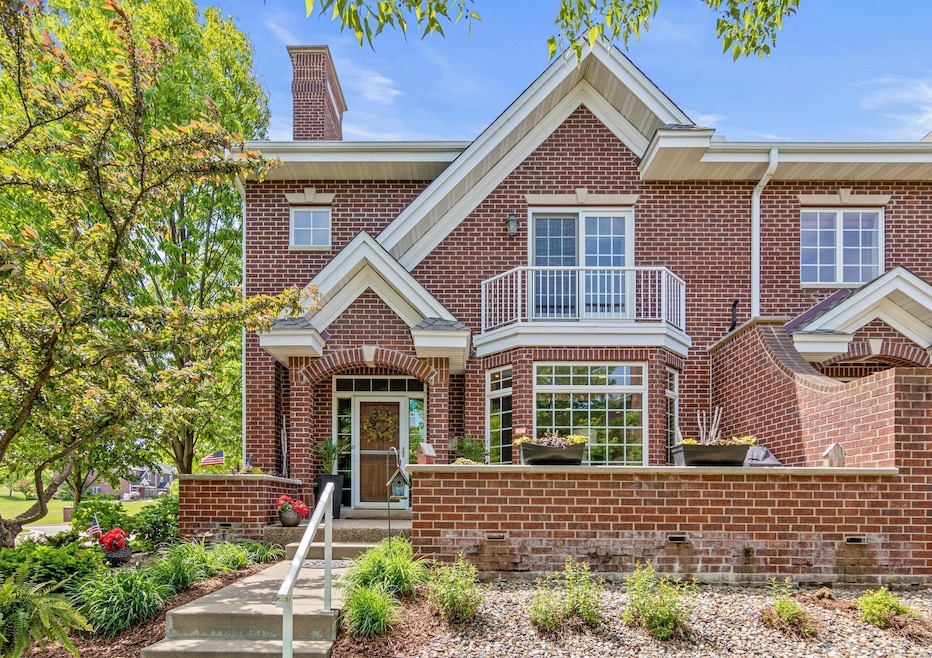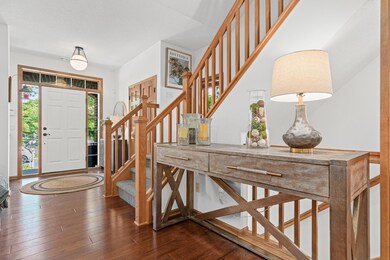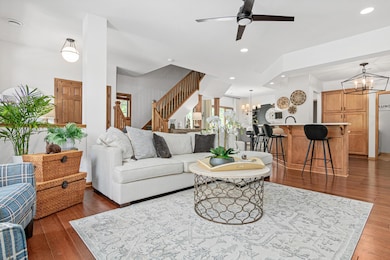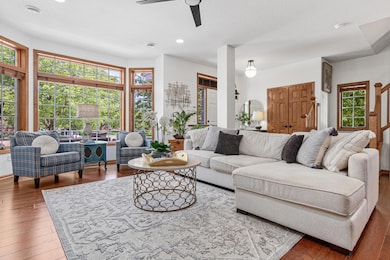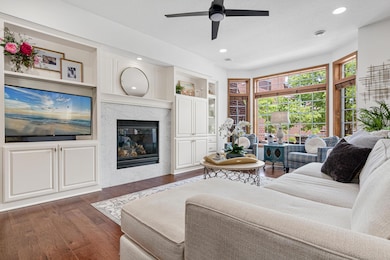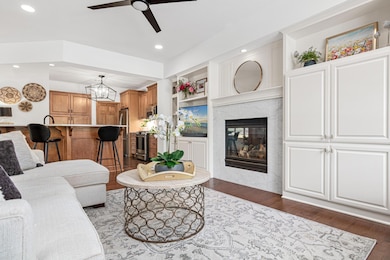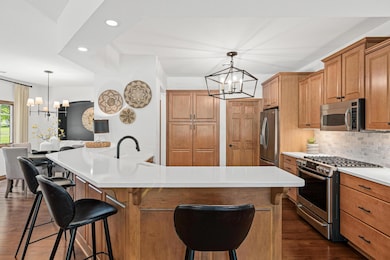10830 Falling Water Ln Unit D Woodbury, MN 55129
Estimated payment $3,150/month
Highlights
- Patio
- Forced Air Heating and Cooling System
- Heated Garage
- Lake Middle School Rated A-
- Humidifier
About This Home
This beautifully updated end-unit townhome blends timeless elegance with everyday comfort. The curb appeal stuns with a charming brick exterior, lush landscaping, and a private front patio perfect for unwinding.
The open main level is filled with natural light from large windows. The spacious living room offers a cozy fireplace & built-ins. The stylish kitchen and dining area are ideal for entertaining. The kitchen features stainless steel appliances, wood cabinetry, a center island, and updated lighting.
Upstairs, the generous primary suite includes a walk-in closet with built-in organization and a spa-like bath. The home boasts thoughtful touches throughout, from beautiful hardwood floors to modern fixtures and fresh, neutral tones.
Enjoy the private patio. The underground three-car garage offers added convenience and storage.
Located in a well-maintained community close to parks, shopping, dining, and trails—this is maintenance-free living at its best. **Seller is a licensed agent.**
Townhouse Details
Home Type
- Townhome
Est. Annual Taxes
- $4,896
Year Built
- Built in 2005
HOA Fees
- $419 Monthly HOA Fees
Parking
- 3 Car Garage
- Heated Garage
- Garage Door Opener
Home Design
- Pitched Roof
Interior Spaces
- 1,930 Sq Ft Home
- 2-Story Property
- Family Room with Fireplace
Kitchen
- Built-In Oven
- Range
- Microwave
- Dishwasher
- Disposal
Bedrooms and Bathrooms
- 3 Bedrooms
Laundry
- Dryer
- Washer
Utilities
- Forced Air Heating and Cooling System
- Humidifier
- Cable TV Available
Additional Features
- Air Exchanger
- Patio
Community Details
- Association fees include maintenance structure, hazard insurance, lawn care, ground maintenance, professional mgmt, trash, shared amenities, snow removal
- First Service Residential Association, Phone Number (952) 227-2700
- Cic 190 Subdivision
Listing and Financial Details
- Assessor Parcel Number 1102821440132
Map
Home Values in the Area
Average Home Value in this Area
Tax History
| Year | Tax Paid | Tax Assessment Tax Assessment Total Assessment is a certain percentage of the fair market value that is determined by local assessors to be the total taxable value of land and additions on the property. | Land | Improvement |
|---|---|---|---|---|
| 2024 | $4,896 | $407,100 | $144,000 | $263,100 |
| 2023 | $4,896 | $405,600 | $148,800 | $256,800 |
| 2022 | $4,350 | $371,300 | $135,700 | $235,600 |
| 2021 | $4,298 | $330,500 | $120,000 | $210,500 |
| 2020 | $4,422 | $330,200 | $120,000 | $210,200 |
| 2019 | $4,144 | $332,700 | $120,000 | $212,700 |
| 2018 | $3,746 | $302,100 | $105,400 | $196,700 |
| 2017 | $3,466 | $271,000 | $96,000 | $175,000 |
| 2016 | $3,660 | $256,100 | $82,500 | $173,600 |
| 2015 | $3,110 | $233,400 | $56,400 | $177,000 |
| 2013 | -- | $200,600 | $43,900 | $156,700 |
Property History
| Date | Event | Price | Change | Sq Ft Price |
|---|---|---|---|---|
| 07/21/2025 07/21/25 | Pending | -- | -- | -- |
| 06/05/2025 06/05/25 | For Sale | $439,900 | -- | $228 / Sq Ft |
Purchase History
| Date | Type | Sale Price | Title Company |
|---|---|---|---|
| Warranty Deed | $347,000 | Watermark Title Agency | |
| Warranty Deed | $318,000 | Titlesmart Inc | |
| Warranty Deed | $219,000 | Custom Home Builders Title | |
| Warranty Deed | $411,610 | -- |
Mortgage History
| Date | Status | Loan Amount | Loan Type |
|---|---|---|---|
| Open | $312,300 | New Conventional | |
| Previous Owner | $51,034 | Credit Line Revolving | |
| Previous Owner | $223,000 | New Conventional | |
| Previous Owner | $175,200 | New Conventional |
Source: NorthstarMLS
MLS Number: 6730532
APN: 11-028-21-44-0132
- 10830 Falling Water Ln Unit C
- 10814 Falling Water Ln Unit D
- 10776 Falling Water Ln Unit B
- 10616 Water Lily Ln
- 10751 Falling Water Ln Unit C
- 4806 Airlake Dr
- 5026 Airlake Draw
- 10395 Lancaster Cove
- 10672 Ironwood Ct
- 10633 Pond Curve
- 11006 James Curve
- 1427 Palisade Path
- 2292 Cottage Grove Ridge
- 10601 Watersedge Ln
- 1248 Clearwater Dr
- 1295 Whistler Point Rd
- 2518 Eyrie Dr
- 10171 Stony Creek Dr
- 11300 Sandcastle Dr Unit C
- 11300 Sandcastle Dr Unit G
