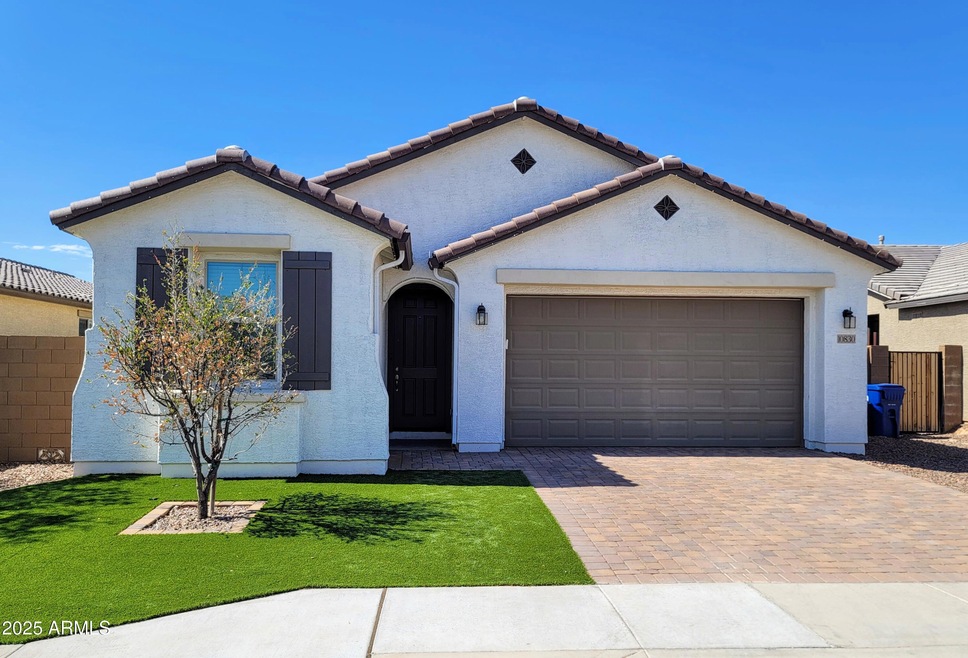
10830 W Hadley St Avondale, AZ 85323
Avondale Gateway NeighborhoodEstimated payment $3,094/month
Highlights
- Vaulted Ceiling
- Covered Patio or Porch
- Dual Vanity Sinks in Primary Bathroom
- Granite Countertops
- Eat-In Kitchen
- Community Playground
About This Home
Stunning Fully Remodeled 3-Bed, 1 Den, 3-Bath Home with breathtaking Mountain Views!!
Experience modern living at its finest in this beautifully upgraded home featuring very high ceilings and extra-long doors that create a bright, open feel throughout. With three bedrooms, three bathrooms, and a spacious den perfect for a home office or media room, this home has been thoughtfully designed for both comfort and style. The luxurious master suite offers a private bathroom with a walk-in shower, a huge walk-in closet, and plenty of natural light. The kitchen is a chef's delight , featuring upgraded cabinets with new hardware, gleaming granite countertops, a large island, and brand-new tile showers in every bathroom. Freshly painted inside and includes a 2-car garage with epoxy floors. Ready4Y
Home Details
Home Type
- Single Family
Est. Annual Taxes
- $2,319
Year Built
- Built in 2022
Lot Details
- 6,154 Sq Ft Lot
- Block Wall Fence
- Artificial Turf
HOA Fees
- $95 Monthly HOA Fees
Parking
- 2 Car Garage
Home Design
- Wood Frame Construction
- Tile Roof
- Stucco
Interior Spaces
- 2,086 Sq Ft Home
- 1-Story Property
- Vaulted Ceiling
- Tile Flooring
Kitchen
- Eat-In Kitchen
- Breakfast Bar
- Built-In Microwave
- Kitchen Island
- Granite Countertops
Bedrooms and Bathrooms
- 3 Bedrooms
- Bathroom Updated in 2025
- Primary Bathroom is a Full Bathroom
- 3 Bathrooms
- Dual Vanity Sinks in Primary Bathroom
Schools
- Littleton Elementary School
- West Point High School
Utilities
- Central Air
- Heating Available
- High Speed Internet
Additional Features
- Covered Patio or Porch
- Property is near a bus stop
Listing and Financial Details
- Tax Lot 223
- Assessor Parcel Number 101-09-428
Community Details
Overview
- Association fees include ground maintenance
- Vista Del Verde Association, Phone Number (480) 422-0888
- Built by Richmond American
- Vista Del Verde Phase 3 Replat Amd Subdivision
Recreation
- Community Playground
- Bike Trail
Map
Home Values in the Area
Average Home Value in this Area
Tax History
| Year | Tax Paid | Tax Assessment Tax Assessment Total Assessment is a certain percentage of the fair market value that is determined by local assessors to be the total taxable value of land and additions on the property. | Land | Improvement |
|---|---|---|---|---|
| 2025 | $2,319 | $20,248 | -- | -- |
| 2024 | $2,384 | $19,284 | -- | -- |
| 2023 | $2,384 | $32,220 | $6,440 | $25,780 |
| 2022 | $158 | $2,295 | $2,295 | $0 |
| 2021 | $152 | $1,725 | $1,725 | $0 |
Property History
| Date | Event | Price | Change | Sq Ft Price |
|---|---|---|---|---|
| 09/03/2025 09/03/25 | For Sale | $519,000 | -- | $249 / Sq Ft |
Purchase History
| Date | Type | Sale Price | Title Company |
|---|---|---|---|
| Special Warranty Deed | $445,947 | Fidelity National Title |
Mortgage History
| Date | Status | Loan Amount | Loan Type |
|---|---|---|---|
| Open | $437,868 | FHA |
Similar Homes in Avondale, AZ
Source: Arizona Regional Multiple Listing Service (ARMLS)
MLS Number: 6914471
APN: 101-09-428
- 905 S 108th Ave
- 10838 W Buchanan St
- 10805 W Buchanan St
- 11049 W Hadley St
- 11074 W Tonto St
- 509 S 111th Dr
- 414 S 111th Dr
- 11159 W Tonto St
- 1413 S 108th Ave
- 10722 W Jefferson St
- 809 S 113th Ave
- 833 S 113th Ave
- 151 N 109th Ave
- 10618 W Pima St
- 125 N 107th Dr
- 10524 W Pima St
- 205 N 107th Dr
- 11123 W Pima St
- 10947 W Mohave St
- 10617 W Nez Perce St
- 813 S 107th Dr
- 148 S 108th Ave
- 11036 W Harrison St
- 11060 W Jefferson St
- 11018 W Jefferson St
- 11337 W Lincoln St
- 1401 S 112th Dr
- 10947 W Mohave St
- 1505 S 113th Dr
- 1720 S 104th Ln
- 11367 W Yavapai St
- 11430 W Yuma St
- 914 S 115th Dr
- 11556 W Kinderman Dr
- 11560 W Lincoln St
- 2202 S 108th Ave
- 511 N 108th Ave
- 11202 W Chase Dr
- 11609 W Lincoln St
- 514 N 112th Dr






