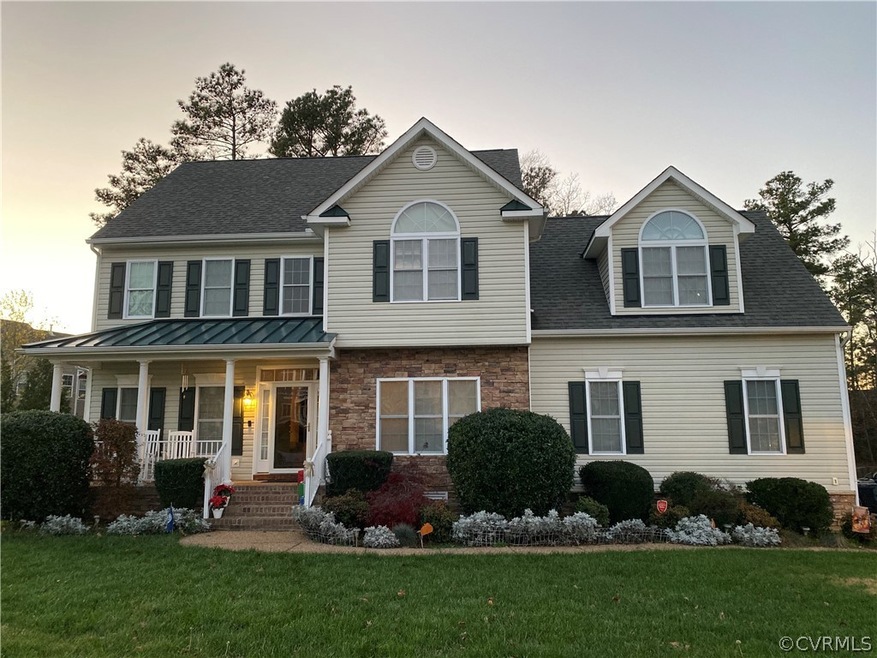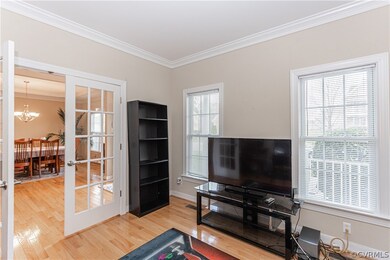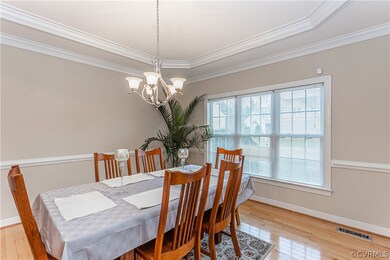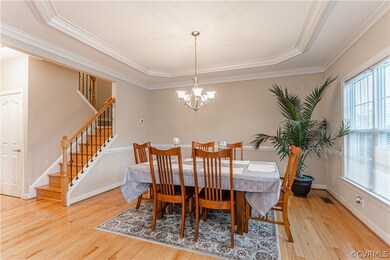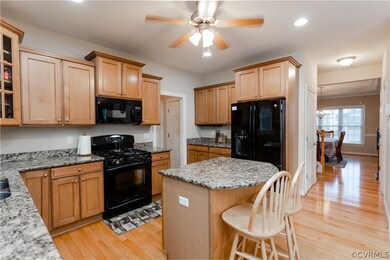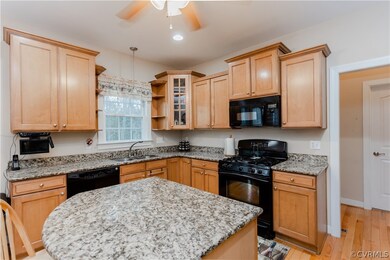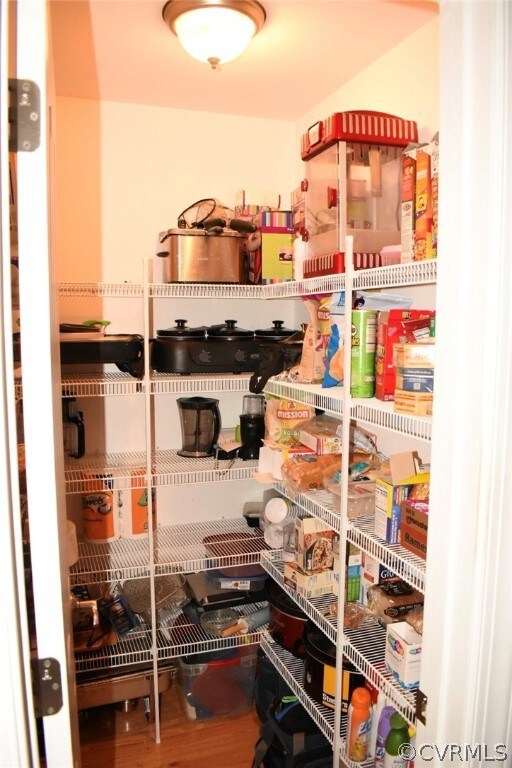
10830 Wycombe Rd Midlothian, VA 23112
Birkdale NeighborhoodHighlights
- Outdoor Pool
- Deck
- Wood Flooring
- Clubhouse
- Transitional Architecture
- 2-minute walk to Tealby Playground
About This Home
As of January 2021Welcome home to this gorgeous 4 bedroom 2.5 Bath home located in the sought after Collington subdivision! Come on in to this lovely home built by Ray A Williams, upon entering the front door you will see the first level study/conversational room as well as the formal dining area. As you continue you will also see the lovely open concept floor plan which features a family room that opens into the kitchen and breakfast area, while in the kitchen you'll LOVE the granite countertops, maple glazed cabinets, as well as a walk in pantry! While on the second level you will find 4 bedrooms one being the master bedroom which features TWO walk in closets one in which has been professionally designed by Closet Factory. You will also notice the en suite which features a jetted tub and a stand in shower. The third level features a large rec room which can also be used as a bedroom. This home truly has it all you won't wanna miss out on this!
Last Agent to Sell the Property
Dashai Bryant
Hometown Realty License #0225242913 Listed on: 11/25/2020
Home Details
Home Type
- Single Family
Est. Annual Taxes
- $3,233
Year Built
- Built in 2007
Lot Details
- 0.41 Acre Lot
- Property is Fully Fenced
- Zoning described as R12
HOA Fees
- $54 Monthly HOA Fees
Parking
- 2 Car Attached Garage
Home Design
- Transitional Architecture
- Frame Construction
- Shingle Roof
- Vinyl Siding
Interior Spaces
- 3,235 Sq Ft Home
- 3-Story Property
- Ceiling Fan
- Gas Fireplace
- Separate Formal Living Room
- Dining Area
- Fire and Smoke Detector
Kitchen
- Oven
- Gas Cooktop
- Microwave
- Dishwasher
- Disposal
Flooring
- Wood
- Carpet
- Tile
Bedrooms and Bathrooms
- 4 Bedrooms
- Walk-In Closet
- Hydromassage or Jetted Bathtub
Laundry
- Dryer
- Washer
Outdoor Features
- Outdoor Pool
- Deck
- Front Porch
Schools
- Spring Run Elementary School
- Bailey Bridge Middle School
- Manchester High School
Utilities
- Cooling Available
- Zoned Heating
- Heat Pump System
- Cable TV Available
Listing and Financial Details
- Tax Lot 6
- Assessor Parcel Number 725-65-71-65-700-000
Community Details
Overview
- Collington Subdivision
Amenities
- Clubhouse
Recreation
- Tennis Courts
- Community Basketball Court
- Community Playground
- Community Pool
Ownership History
Purchase Details
Home Financials for this Owner
Home Financials are based on the most recent Mortgage that was taken out on this home.Purchase Details
Home Financials for this Owner
Home Financials are based on the most recent Mortgage that was taken out on this home.Purchase Details
Home Financials for this Owner
Home Financials are based on the most recent Mortgage that was taken out on this home.Purchase Details
Home Financials for this Owner
Home Financials are based on the most recent Mortgage that was taken out on this home.Purchase Details
Home Financials for this Owner
Home Financials are based on the most recent Mortgage that was taken out on this home.Similar Homes in Midlothian, VA
Home Values in the Area
Average Home Value in this Area
Purchase History
| Date | Type | Sale Price | Title Company |
|---|---|---|---|
| Warranty Deed | $387,000 | Lafayette Title & Escrow Llc | |
| Warranty Deed | $338,000 | Day Title Services Lc | |
| Special Warranty Deed | $302,000 | -- | |
| Warranty Deed | $302,000 | -- | |
| Warranty Deed | $360,000 | -- |
Mortgage History
| Date | Status | Loan Amount | Loan Type |
|---|---|---|---|
| Open | $348,300 | New Conventional | |
| Previous Owner | $334,549 | VA | |
| Previous Owner | $338,000 | Commercial | |
| Previous Owner | $286,900 | New Conventional | |
| Previous Owner | $285,000 | New Conventional |
Property History
| Date | Event | Price | Change | Sq Ft Price |
|---|---|---|---|---|
| 01/22/2021 01/22/21 | Sold | $387,000 | -2.0% | $120 / Sq Ft |
| 12/12/2020 12/12/20 | Pending | -- | -- | -- |
| 11/25/2020 11/25/20 | For Sale | $395,000 | +16.9% | $122 / Sq Ft |
| 10/07/2016 10/07/16 | Sold | $338,000 | -0.3% | $104 / Sq Ft |
| 08/20/2016 08/20/16 | Pending | -- | -- | -- |
| 08/17/2016 08/17/16 | For Sale | $339,000 | +12.3% | $105 / Sq Ft |
| 03/29/2013 03/29/13 | Sold | $302,000 | -5.3% | $105 / Sq Ft |
| 02/21/2013 02/21/13 | Pending | -- | -- | -- |
| 11/20/2012 11/20/12 | For Sale | $319,000 | -- | $111 / Sq Ft |
Tax History Compared to Growth
Tax History
| Year | Tax Paid | Tax Assessment Tax Assessment Total Assessment is a certain percentage of the fair market value that is determined by local assessors to be the total taxable value of land and additions on the property. | Land | Improvement |
|---|---|---|---|---|
| 2025 | $4,303 | $480,700 | $83,000 | $397,700 |
| 2024 | $4,303 | $466,700 | $83,000 | $383,700 |
| 2023 | $3,515 | $386,300 | $78,000 | $308,300 |
| 2022 | $3,583 | $389,500 | $78,000 | $311,500 |
| 2021 | $3,350 | $350,000 | $75,000 | $275,000 |
| 2020 | $3,260 | $343,200 | $75,000 | $268,200 |
| 2019 | $3,233 | $340,300 | $75,000 | $265,300 |
| 2018 | $3,243 | $339,300 | $74,000 | $265,300 |
| 2017 | $3,213 | $329,500 | $74,000 | $255,500 |
| 2016 | $3,026 | $315,200 | $72,000 | $243,200 |
| 2015 | $3,009 | $310,800 | $72,000 | $238,800 |
| 2014 | $2,951 | $304,800 | $70,000 | $234,800 |
Agents Affiliated with this Home
-
D
Seller's Agent in 2021
Dashai Bryant
Hometown Realty
-
David Johnson

Buyer's Agent in 2021
David Johnson
Long & Foster
(804) 516-5721
7 in this area
173 Total Sales
-
Daniel Johnson

Buyer Co-Listing Agent in 2021
Daniel Johnson
Long & Foster
(804) 432-5980
7 in this area
162 Total Sales
-
Annemarie Hensley

Seller's Agent in 2016
Annemarie Hensley
Compass
(804) 221-4365
11 in this area
227 Total Sales
-
Patricia Gennari Cook
P
Buyer's Agent in 2016
Patricia Gennari Cook
Napier REALTORS ERA
(804) 405-2606
2 in this area
22 Total Sales
-
Ronda Gallagher

Seller's Agent in 2013
Ronda Gallagher
Bradley Real Estate, LLC
(804) 717-7653
9 in this area
126 Total Sales
Map
Source: Central Virginia Regional MLS
MLS Number: 2035714
APN: 725-65-71-65-700-000
- 11037 Wooferton Ct
- 9652 Prince James Terrace
- 14924 Willow Hill Ln
- 15131 Hazelbury Cir
- 11701 Longtown Dr
- 9401 Orchid Terrace
- 9313 Mahogany Dr
- 13413 Prince James Dr
- 10119 Cravensford Terrace
- 10601 Winterpock Rd
- 14241 Beach Rd
- 13902 Summersedge Terrace
- 9618 Summercreek Trail
- 14301 Summercreek Terrace
- 13625 Brandy Oaks Rd
- 13619 Brandy Oaks Rd
- 11201 Danforth Rd
- 10549 Beachcrest Ct
- 14412 Mission Hills Loop
- 11310 Celtic Rd
