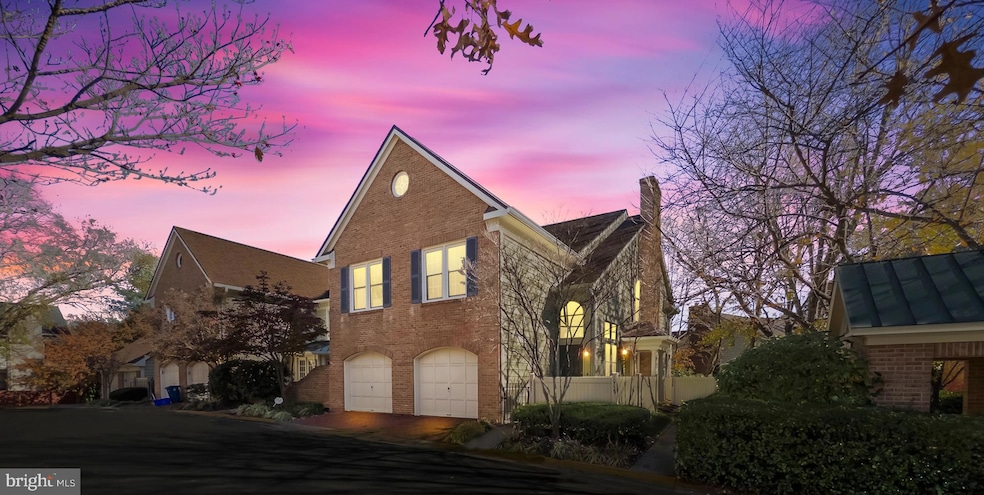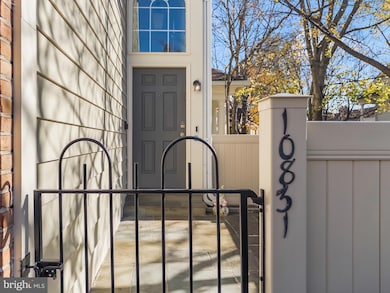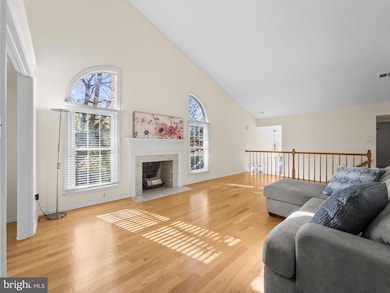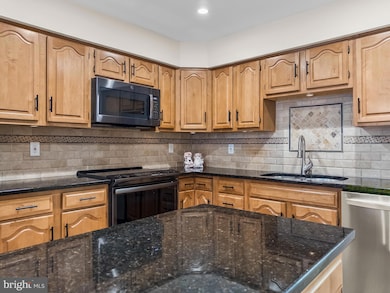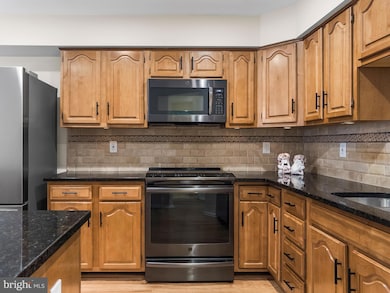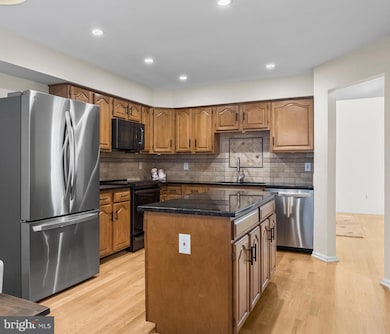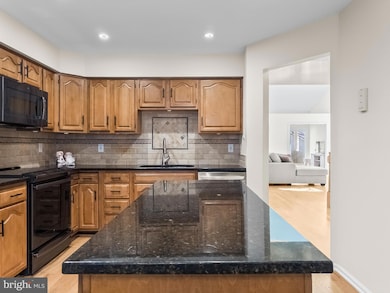10831 Luxberry Dr Rockville, MD 20852
Estimated payment $4,952/month
Highlights
- Very Popular Property
- View of Trees or Woods
- 1 Fireplace
- Kensington Parkwood Elementary School Rated A
- Traditional Architecture
- Community Pool
About This Home
Welcome to this sought-after end-unit garage home/condo in Luxberry Courts! This sun-drenched 2-bedroom, 2-bathroom home with a spacious DEN offers an open concept layout, vaulted ceilings, hardwood floors, and a two-story foyer. Enjoy the convenience of an attached garage with a private entrance. The living room features a cozy wood-burning fireplace with a marble hearth. The large eat-in gourmet kitchen includes ample counter space, an island, stainless steel appliances, and a bright breakfast nook. The spacious primary bedroom has a beautifully renovated ensuite luxury bathroom.
A private balcony off the den and primary bedroom overlooks a peaceful, tree-lined courtyard. The condo also has its own charming fenced-in patio courtyard— Recent upgrades include recessed lighting, washer/dryer, updated baths, appliances, and a floored attic for extra storage. Freshly painted throughout and truly move-in ready, this home offers comfort, style, and convenience. The community features a pool, tennis courts, pickleball, playgrounds, walking paths, and close proximity to Timberlawn Park, Grosvenor Metro, Strathmore Music Center, and all that Pike & Rose has to offer.
Listing Agent
(240) 888-8448 ellie@homeswithellie.com RE/MAX Realty Centre, Inc. License #583006 Listed on: 11/14/2025

Townhouse Details
Home Type
- Townhome
Est. Annual Taxes
- $7,854
Year Built
- Built in 1988
HOA Fees
- $423 Monthly HOA Fees
Parking
- 1 Car Attached Garage
- Front Facing Garage
- Off-Street Parking
Property Views
- Woods
- Courtyard
Home Design
- Traditional Architecture
- Entry on the 1st floor
- Slab Foundation
- Composition Roof
- Brick Front
Interior Spaces
- 1,917 Sq Ft Home
- Property has 2 Levels
- 1 Fireplace
- Entrance Foyer
- Den
Kitchen
- Eat-In Kitchen
- Built-In Microwave
- Ice Maker
- Dishwasher
- Kitchen Island
- Disposal
Bedrooms and Bathrooms
- 2 Main Level Bedrooms
- 2 Full Bathrooms
Laundry
- Laundry on main level
- Front Loading Dryer
- Front Loading Washer
Outdoor Features
- Balcony
- Patio
Utilities
- Central Air
- Heat Pump System
- Electric Water Heater
Listing and Financial Details
- Assessor Parcel Number 160402751744
Community Details
Overview
- $407 Recreation Fee
- Association fees include common area maintenance, lawn maintenance
- Built by William Berry
- Luxberry Courts Subdivision, Oliver Floorplan
- Luxberry Courts Codm Community
- Property Manager
Amenities
- Common Area
Recreation
- Tennis Courts
- Community Pool
Pet Policy
- Pets Allowed
- Pet Size Limit
Map
Home Values in the Area
Average Home Value in this Area
Tax History
| Year | Tax Paid | Tax Assessment Tax Assessment Total Assessment is a certain percentage of the fair market value that is determined by local assessors to be the total taxable value of land and additions on the property. | Land | Improvement |
|---|---|---|---|---|
| 2025 | $7,541 | $630,000 | -- | -- |
| 2024 | $7,541 | $610,000 | $0 | $0 |
| 2023 | $3,300 | $590,000 | $177,000 | $413,000 |
| 2022 | $4,675 | $580,000 | $0 | $0 |
| 2021 | $0 | $570,000 | $0 | $0 |
| 2020 | $0 | $560,000 | $168,000 | $392,000 |
| 2019 | $11,590 | $553,333 | $0 | $0 |
| 2018 | $6,039 | $546,667 | $0 | $0 |
| 2017 | $6,134 | $540,000 | $0 | $0 |
| 2016 | -- | $518,333 | $0 | $0 |
| 2015 | $5,433 | $496,667 | $0 | $0 |
| 2014 | $5,433 | $475,000 | $0 | $0 |
Property History
| Date | Event | Price | List to Sale | Price per Sq Ft | Prior Sale |
|---|---|---|---|---|---|
| 11/14/2025 11/14/25 | For Sale | $735,000 | +8.9% | $383 / Sq Ft | |
| 11/02/2022 11/02/22 | Sold | $675,000 | 0.0% | $352 / Sq Ft | View Prior Sale |
| 09/15/2022 09/15/22 | For Sale | $675,000 | +17.4% | $352 / Sq Ft | |
| 10/04/2013 10/04/13 | Sold | $575,000 | -3.7% | $300 / Sq Ft | View Prior Sale |
| 07/12/2013 07/12/13 | Pending | -- | -- | -- | |
| 06/21/2013 06/21/13 | For Sale | $597,000 | -- | $311 / Sq Ft |
Purchase History
| Date | Type | Sale Price | Title Company |
|---|---|---|---|
| Deed | $675,000 | First American Title | |
| Deed | $675,000 | First American Title | |
| Deed | $575,000 | Old Republic Title Insurance | |
| Deed | $272,000 | -- |
Source: Bright MLS
MLS Number: MDMC2207828
APN: 04-02751744
- 5919 Barbados Place Unit 202
- 5705 Chapman Mill Dr Unit 200
- 5801 Inman Park Cir Unit 170
- 5704 Mossrock Dr
- 5804 Inman Park Cir Unit 340
- 5804 Inman Park Cir Unit 120
- 10713 Hampton Mill Terrace Unit 311
- 10940 Brewer House Rd
- 10763 Mist Haven Terrace
- 6 Loganwood Ct
- 10729 Gloxinia Dr
- 10520 Pine Haven Terrace
- 21 Valerian Ct
- 10717 Kings Riding Way Unit 301
- 11117 Waycroft Way
- 10521 Farnham Dr
- 5506 Edson Ln
- 11322 Hollowstone Dr
- 10906 Wickshire Way
- 11204 Edson Park Place Unit 8
- 10823 Hampton Mill Terrace Unit 1103
- 5705 Chapman Mill Dr Unit 110
- 10802 Antigua Terrace
- 5821 Inman Park Cir Unit 100
- 5700 Chapman Mill Dr
- 10703 Mist Haven Terrace
- 10520 Pine Haven Terrace
- 5717 Brewer House Cir Unit T2
- 6042 Loganwood Dr
- 10726 Pine Haven Terrace
- 5800 Edson Ln Unit 2
- 10715 Kings Riding Way Unit 301
- 10714 Kings Riding Way
- 5707 Luxemburg St
- 11305 Commonwealth Dr Unit 102
- 5417 Hillery Way
- 11315 Commonwealth Dr Unit 101
- 10555 Tuckerman Heights Cir
- 11008 Wickshire Way
- 5805 Edson Ln Unit T2
