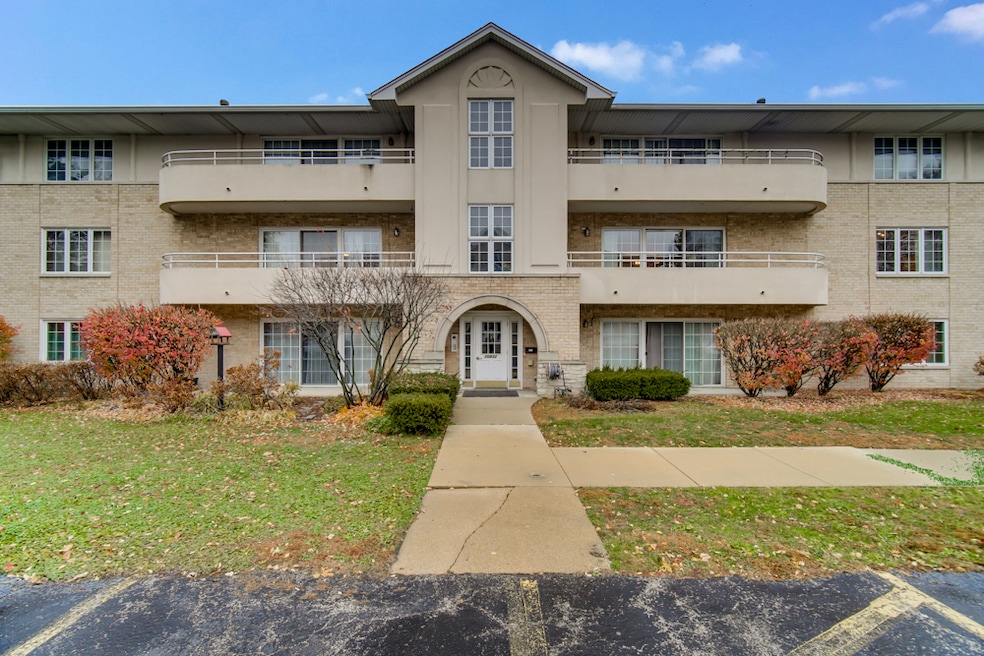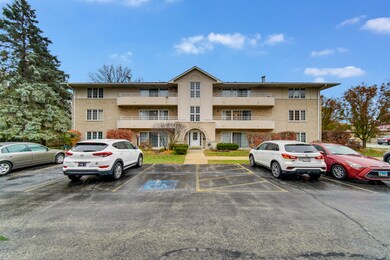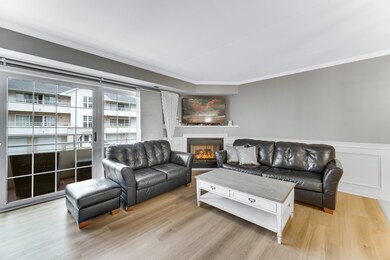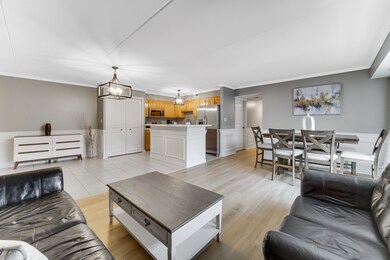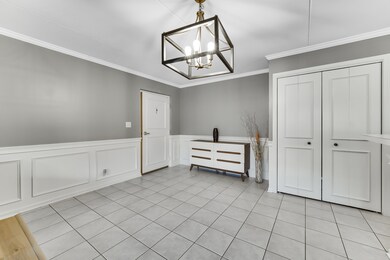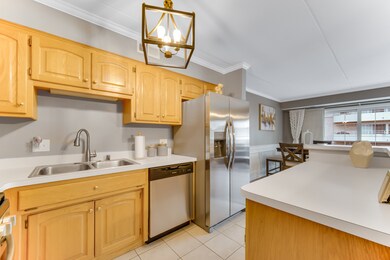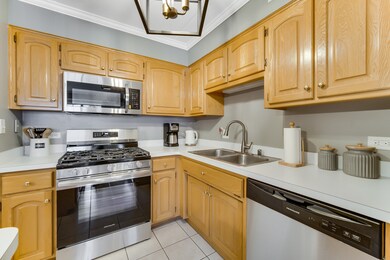Estimated payment $1,630/month
Highlights
- Landscaped Professionally
- Lock-and-Leave Community
- Formal Dining Room
- Palos East Elementary School Rated A
- End Unit
- Balcony
About This Home
This is the one you've been waiting for! Meticulously maintained 2 bed, 2 bath unit in the highly desirable Southwest Woods Condominium complex. Located in a flexicore building, this home offers an open floor plan with wood laminate flooring throughout. The spacious living room features a cozy corner gas fireplace and opens to a nicely sized balcony through 9-foot sliding glass doors. The eat-in kitchen includes oak cabinets, newer stainless steel appliances, an island, and a pantry. The primary bedroom offers a full private bath and double closets. The second bedroom is generously sized with excellent closet space. Additional conveniences include in-unit laundry, a one-car attached garage, and an additional exterior parking space. Freshly painted and truly move-in ready. Low assessments. Located in top-rated School Districts 118 & 230 and close to Moraine Valley Community College. Don't hesitate-come see this beautiful unit and fall in love!
Open House Schedule
-
Sunday, November 23, 20251:00 to 3:00 pm11/23/2025 1:00:00 PM +00:0011/23/2025 3:00:00 PM +00:00Add to Calendar
Property Details
Home Type
- Condominium
Est. Annual Taxes
- $2,689
Year Built
- Built in 2001
Lot Details
- End Unit
- Landscaped Professionally
- Additional Parcels
HOA Fees
- $195 Monthly HOA Fees
Parking
- 1 Car Garage
- Driveway
- Parking Included in Price
- Unassigned Parking
Home Design
- Entry on the 2nd floor
- Brick Exterior Construction
- Asphalt Roof
- Concrete Perimeter Foundation
- Flexicore
Interior Spaces
- 1,000 Sq Ft Home
- 3-Story Property
- Ceiling Fan
- Gas Log Fireplace
- Window Screens
- Family Room
- Living Room with Fireplace
- Formal Dining Room
- Intercom
Kitchen
- Range
- Microwave
- Dishwasher
Flooring
- Laminate
- Ceramic Tile
Bedrooms and Bathrooms
- 2 Bedrooms
- 2 Potential Bedrooms
- 2 Full Bathrooms
- Soaking Tub
- Separate Shower
Laundry
- Laundry Room
- Dryer
- Washer
- Sink Near Laundry
Outdoor Features
- Balcony
Schools
- Palos East Elementary School
- Amos Alonzo Stagg High School
Utilities
- Forced Air Heating and Cooling System
- Heating System Uses Natural Gas
- Lake Michigan Water
- Cable TV Available
Listing and Financial Details
- Senior Tax Exemptions
- Homeowner Tax Exemptions
- Senior Freeze Tax Exemptions
Community Details
Overview
- Association fees include water, parking, insurance, exterior maintenance, lawn care, scavenger, snow removal
- 10 Units
- Rafal Association, Phone Number (312) 978-6063
- Southwest Woods Condos Subdivision
- Lock-and-Leave Community
Pet Policy
- Pets up to 20 lbs
- Pet Size Limit
- Dogs and Cats Allowed
Additional Features
- Common Area
- Carbon Monoxide Detectors
Map
Home Values in the Area
Average Home Value in this Area
Tax History
| Year | Tax Paid | Tax Assessment Tax Assessment Total Assessment is a certain percentage of the fair market value that is determined by local assessors to be the total taxable value of land and additions on the property. | Land | Improvement |
|---|---|---|---|---|
| 2024 | $1,724 | $16,987 | $1,399 | $15,588 |
| 2023 | $2,018 | $16,987 | $1,399 | $15,588 |
| 2022 | $2,018 | $12,267 | $1,574 | $10,693 |
| 2021 | $4,268 | $12,266 | $1,573 | $10,693 |
| 2020 | $373 | $13,373 | $1,573 | $11,800 |
| 2019 | $414 | $10,763 | $1,442 | $9,321 |
| 2018 | $397 | $11,985 | $1,442 | $10,543 |
| 2017 | $377 | $11,985 | $1,442 | $10,543 |
| 2016 | $1,157 | $8,092 | $1,267 | $6,825 |
| 2015 | $1,200 | $8,092 | $1,267 | $6,825 |
| 2014 | $610 | $8,092 | $1,267 | $6,825 |
| 2013 | $1,477 | $9,374 | $1,267 | $8,107 |
Property History
| Date | Event | Price | List to Sale | Price per Sq Ft | Prior Sale |
|---|---|---|---|---|---|
| 11/19/2025 11/19/25 | For Sale | $229,900 | +54.3% | $230 / Sq Ft | |
| 07/31/2020 07/31/20 | Sold | $149,000 | -0.7% | $149 / Sq Ft | View Prior Sale |
| 06/25/2020 06/25/20 | Pending | -- | -- | -- | |
| 06/10/2020 06/10/20 | Price Changed | $150,000 | -3.2% | $150 / Sq Ft | |
| 05/29/2020 05/29/20 | Price Changed | $155,000 | -3.1% | $155 / Sq Ft | |
| 05/21/2020 05/21/20 | For Sale | $160,000 | -- | $160 / Sq Ft |
Purchase History
| Date | Type | Sale Price | Title Company |
|---|---|---|---|
| Warranty Deed | $149,000 | Fidelity National Title | |
| Trustee Deed | $85,000 | None Available |
Mortgage History
| Date | Status | Loan Amount | Loan Type |
|---|---|---|---|
| Previous Owner | $134,100 | New Conventional | |
| Previous Owner | $68,000 | New Conventional |
Source: Midwest Real Estate Data (MRED)
MLS Number: 12520808
APN: 23-13-301-055-1024
- 7420 W 111th St Unit 501
- 7434 W 111th St Unit 812
- 7402 W 111th St Unit 111
- 7801 W 111th St
- 10440 S 75th Ct
- 7248 W 110th St
- 10840 S Harlem Ave
- 10820 Kathleen Ct Unit D
- 10531 S Roberts Rd Unit 2D
- 7201 W 110th St
- 7912 W 105th St
- 10409 Sheffield Dr Unit 13
- 11050 S Roberts Rd
- 8057 Valley Dr
- 7110 W 107th St Unit 16
- 10927 Circle Dr
- 11257 S Pacific Dr
- 10300 S Kathy Ct
- 10609 Southwest Hwy Unit 2A
- 10925 Valley Ct
- 7429 Southwest Hwy
- 7137 W 109th Place
- 7121 W 110th St Unit 2E
- 7925 W 103rd St Unit 8
- 11345 S Roberts Rd Unit F
- 6862 W Lode Dr Unit 3A
- 11045 S Theresa Cir Unit 2B
- 11126 S 84th Ave Unit 11126
- 8501 Loveland Ln Unit ID1285089P
- 8526 W 107th St Unit ID1285090P
- 11005 S Lloyd Dr Unit Apartment for rent
- 11232 S Normandy Ave
- 0 11011-11013 S Lloyd Dr
- 10838 S Neenah Ave
- 10205 S 86th Terrace
- 9826 Sayre Ave Unit 16
- 10720 S Ridgeland Ave Unit 18
- 8580 W 100th Terrace
- 10520 Ridgeland Ave
- 9922 S 86th Ave
