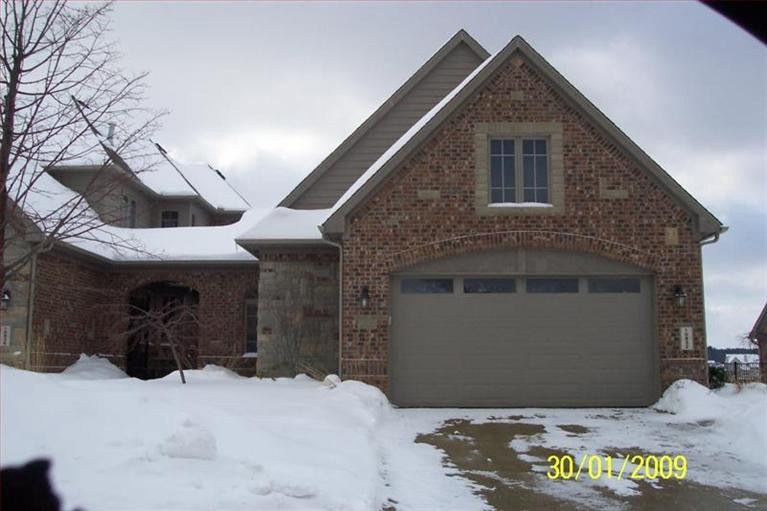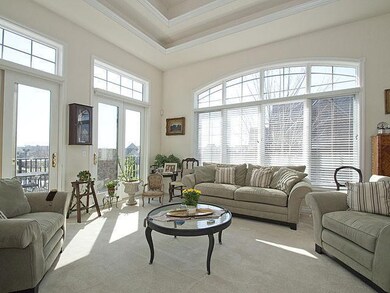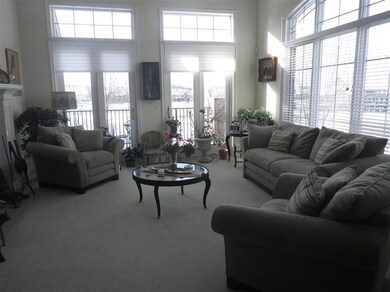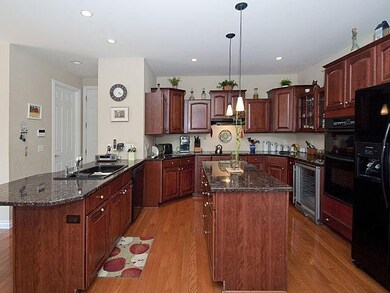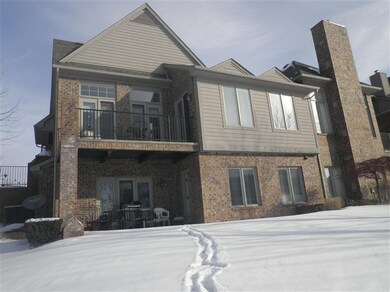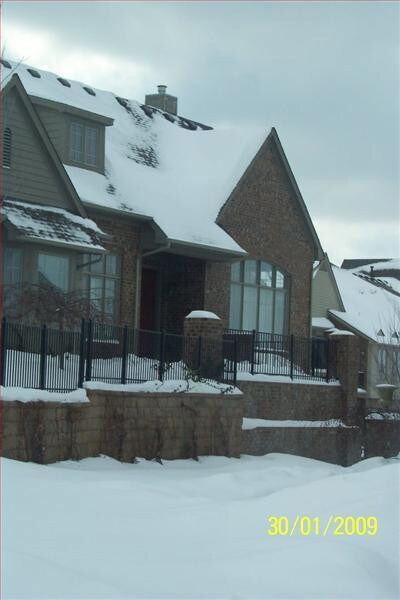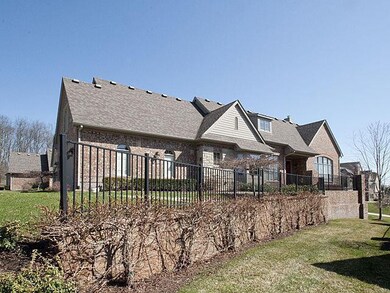
10832 Sparkling Waters Ct Unit 13 South Lyon, MI 48178
Highlights
- Spa
- Waterfront
- Wood Flooring
- Hawkins Elementary School Rated A
- Vaulted Ceiling
- 2 Fireplaces
About This Home
As of June 2019Move right into this spacious 3 bedroom, 3 1/2 bath ranch, end unit condo with premium view of the lake. This home showcases a great room with picturesque views, high ceiling and fireplace; kitchen with cherry cabinetry and granite countertops; 1st floor master suite includes a sitting area, large walk-in closet, bath w/oversized shower and access to the private deck. 2nd main level bedroom has private bath and quaint rick courtyard. Incredible walkout lower level has a full kitchen, bedroom, bath, den, rec room and sound proof theater. Hidden Lake is an incredible all sports lake community with a beach, playground, and walking trails. Green Oak Township taxes and Brighton Schools!, Primary Bath, Rec Room: Finished
Last Agent to Sell the Property
The Charles Reinhart Company License #6501301166 Listed on: 01/20/2014

Property Details
Home Type
- Condominium
Est. Annual Taxes
- $6,149
Year Built
- Built in 2004
Lot Details
- Waterfront
- Sprinkler System
HOA Fees
- $230 Monthly HOA Fees
Home Design
- Brick Exterior Construction
- Wood Siding
Interior Spaces
- 1-Story Property
- Vaulted Ceiling
- Ceiling Fan
- 2 Fireplaces
- Window Treatments
- Laundry on main level
Kitchen
- Breakfast Area or Nook
- Eat-In Kitchen
- Oven
- Range
- Microwave
- Dishwasher
- Disposal
Flooring
- Wood
- Carpet
- Ceramic Tile
Bedrooms and Bathrooms
- 3 Bedrooms | 2 Main Level Bedrooms
Finished Basement
- Walk-Out Basement
- Basement Fills Entire Space Under The House
Parking
- Attached Garage
- Garage Door Opener
Outdoor Features
- Spa
- Water Access
- Patio
Schools
- Brighton Elementary And Middle School
- Brighton High School
Utilities
- Forced Air Heating and Cooling System
- Heating System Uses Natural Gas
- Cable TV Available
Community Details
Recreation
- Community Playground
- Water Sports
- Trails
Ownership History
Purchase Details
Purchase Details
Home Financials for this Owner
Home Financials are based on the most recent Mortgage that was taken out on this home.Purchase Details
Home Financials for this Owner
Home Financials are based on the most recent Mortgage that was taken out on this home.Purchase Details
Similar Homes in the area
Home Values in the Area
Average Home Value in this Area
Purchase History
| Date | Type | Sale Price | Title Company |
|---|---|---|---|
| Warranty Deed | -- | None Listed On Document | |
| Warranty Deed | $460,000 | -- | |
| Corporate Deed | $516,958 | Metropolitan Title Company | |
| Corporate Deed | $400,000 | Metropolitan Title Company |
Mortgage History
| Date | Status | Loan Amount | Loan Type |
|---|---|---|---|
| Previous Owner | $150,000 | Unknown | |
| Previous Owner | $84,000 | Credit Line Revolving | |
| Previous Owner | $375,000 | Fannie Mae Freddie Mac |
Property History
| Date | Event | Price | Change | Sq Ft Price |
|---|---|---|---|---|
| 06/04/2019 06/04/19 | Sold | $570,000 | -3.4% | $276 / Sq Ft |
| 04/24/2019 04/24/19 | Pending | -- | -- | -- |
| 04/10/2019 04/10/19 | Price Changed | $589,900 | -1.7% | $285 / Sq Ft |
| 03/11/2019 03/11/19 | For Sale | $600,000 | +30.4% | $290 / Sq Ft |
| 02/28/2014 02/28/14 | Sold | $460,000 | -4.1% | $139 / Sq Ft |
| 02/27/2014 02/27/14 | Pending | -- | -- | -- |
| 01/20/2014 01/20/14 | For Sale | $479,900 | -- | $145 / Sq Ft |
Tax History Compared to Growth
Tax History
| Year | Tax Paid | Tax Assessment Tax Assessment Total Assessment is a certain percentage of the fair market value that is determined by local assessors to be the total taxable value of land and additions on the property. | Land | Improvement |
|---|---|---|---|---|
| 2025 | $8,394 | $326,700 | $0 | $0 |
| 2024 | $3,623 | $360,500 | $0 | $0 |
| 2023 | $3,463 | $310,900 | $0 | $0 |
| 2022 | $7,068 | $238,700 | $0 | $0 |
| 2021 | $7,068 | $254,700 | $0 | $0 |
| 2020 | $7,517 | $256,900 | $0 | $0 |
| 2019 | $7,862 | $238,700 | $0 | $0 |
| 2018 | $7,841 | $232,900 | $0 | $0 |
| 2017 | $7,810 | $225,500 | $0 | $0 |
| 2016 | $7,852 | $209,700 | $0 | $0 |
| 2014 | $6,463 | $146,400 | $0 | $0 |
| 2012 | $6,463 | $150,700 | $0 | $0 |
Agents Affiliated with this Home
-
Terri Fenelon

Seller's Agent in 2019
Terri Fenelon
KW Professionals Brighton
(734) 657-7715
67 in this area
306 Total Sales
-
Valerie Potts

Buyer's Agent in 2019
Valerie Potts
KW Realty Livingston
(810) 227-5500
28 Total Sales
-
Julie Picknell

Seller's Agent in 2014
Julie Picknell
The Charles Reinhart Company
(734) 395-8383
150 Total Sales
-
Deborah Barrett
D
Buyer's Agent in 2014
Deborah Barrett
Real Estate One Inc
(734) 645-0615
15 Total Sales
Map
Source: Southwestern Michigan Association of REALTORS®
MLS Number: 23058677
APN: 16-16-412-013
- 10387 Stoney Point Dr
- 8353 Pier Point Ct
- 00 Pier Point Ct
- 8264 Stoney Creek Dr
- 10611 Lighthouse Point
- 0000 Stoney Point Unit 5
- 10993 Stoney Point Dr
- 11108 Silver Lake Rd
- 9044 Kemper Dr
- 10840 Silver Lake Rd
- 8499 Bishop Rd
- 000 Silver Lake Rd
- 9363 Silverside
- 12088 Pinebrook Ln
- 10133 Kylie Dr
- 11904 Moose Ridge Dr
- 9550 Silverside
- 12192 Doane Rd
- 12075 Doane Rd
- 9366 Wild Oaks Cir
