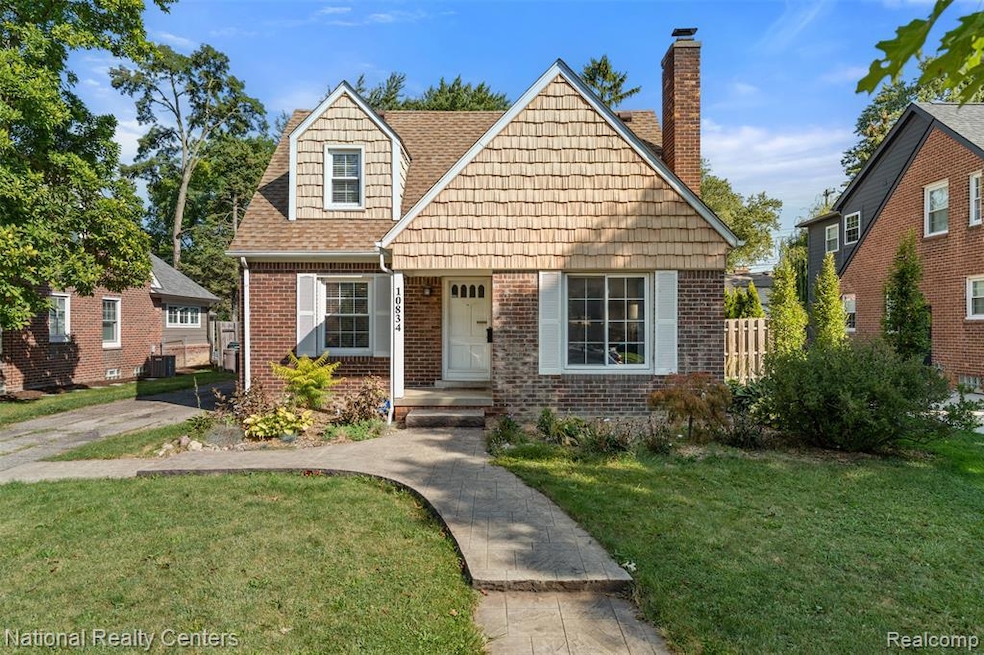10834 Talbot Ave Huntington Woods, MI 48070
Estimated payment $2,767/month
Highlights
- Very Popular Property
- Cape Cod Architecture
- 1.5 Car Detached Garage
- Burton Elementary School Rated A
- No HOA
- Forced Air Heating System
About This Home
Welcome to this charming 1940s bungalow in the heart of Huntington Woods! Meticulously cared for and thoughtfully updated over the past 6 years, this home blends classic character with modern comfort. Home features 3 bedrooms and 1 and 1/2 baths. Partially finished basement. Hardwood flooring throughout. Key improvements include basement waterproofing and a transformed attic space, now offering versatile, comfortable living and the addition of a full privacy fence—perfect for enjoying the backyard. Original details meet today’s conveniences, creating a warm and inviting home that’s truly move-in ready. Berkley School District. Agent owned.
Home Details
Home Type
- Single Family
Est. Annual Taxes
Year Built
- Built in 1940
Lot Details
- 6,098 Sq Ft Lot
- Lot Dimensions are 50x125
Parking
- 1.5 Car Detached Garage
Home Design
- Cape Cod Architecture
- Bungalow
- Brick Exterior Construction
- Block Foundation
Interior Spaces
- 1,164 Sq Ft Home
- 2-Story Property
- Gas Fireplace
- Living Room with Fireplace
- Partially Finished Basement
Bedrooms and Bathrooms
- 3 Bedrooms
Location
- Ground Level
Utilities
- Forced Air Heating System
- Heating System Uses Natural Gas
Community Details
- No Home Owners Association
- Bronx Subdivision
Listing and Financial Details
- Assessor Parcel Number 2520204020
Map
Home Values in the Area
Average Home Value in this Area
Tax History
| Year | Tax Paid | Tax Assessment Tax Assessment Total Assessment is a certain percentage of the fair market value that is determined by local assessors to be the total taxable value of land and additions on the property. | Land | Improvement |
|---|---|---|---|---|
| 2024 | $8,242 | $166,830 | $0 | $0 |
| 2023 | $7,658 | $159,040 | $0 | $0 |
| 2022 | $6,984 | $149,090 | $0 | $0 |
| 2021 | $6,883 | $144,140 | $0 | $0 |
| 2020 | $6,610 | $142,490 | $0 | $0 |
| 2019 | $4,851 | $140,530 | $0 | $0 |
| 2018 | $4,812 | $142,600 | $0 | $0 |
| 2017 | $4,714 | $137,580 | $0 | $0 |
| 2016 | $4,603 | $130,140 | $0 | $0 |
| 2015 | -- | $118,680 | $0 | $0 |
| 2014 | -- | $101,880 | $0 | $0 |
| 2011 | -- | $91,980 | $0 | $0 |
Property History
| Date | Event | Price | Change | Sq Ft Price |
|---|---|---|---|---|
| 09/15/2025 09/15/25 | For Sale | $385,000 | +71.1% | $331 / Sq Ft |
| 05/17/2019 05/17/19 | Sold | $225,000 | -10.0% | $193 / Sq Ft |
| 04/17/2019 04/17/19 | Pending | -- | -- | -- |
| 03/29/2019 03/29/19 | For Sale | $250,000 | -- | $215 / Sq Ft |
Purchase History
| Date | Type | Sale Price | Title Company |
|---|---|---|---|
| Warranty Deed | $225,000 | Amrock | |
| Interfamily Deed Transfer | -- | None Available | |
| Deed | -- | -- |
Source: Realcomp
MLS Number: 20251036496
APN: 25-20-204-020
- 10819 W 11 Mile Rd
- 10554 Nadine Ave
- 10534 Kingston Ave
- 1818 Mortenson Blvd
- 1642 Princeton Rd
- 10454 Borgman Ave
- 1977 Princeton Rd
- 13128 Talbot Ave
- 1722 Columbia Rd
- 1957 Columbia Rd
- 10425 Elgin Ave
- 1560 Cambridge Rd
- 13146 Elgin Ave
- 1761 Stanford Rd
- 1197 Columbia Rd
- 13323 Hart Ave
- 1892 Stanford Rd
- 2210 Cambridge Rd
- 2100 Harvard Rd
- 2251 Harvard Rd
- 1692 11 Mile Rd
- 1591 Harvard Rd
- 26394 Humber St
- 929 Cambridge Rd
- 2200 Berkley Ave
- 1610 Eaton Rd
- 1489 West Blvd
- 1339 West Blvd
- 13740 Labelle St
- 2639 Columbia Rd Unit 5
- 2345 Oxford Rd
- 13688 Vernon St
- 14001 Talbot St
- 2219 Coolidge Hwy
- 1625 W Farnum Ave
- 10811 W 10 Mile Rd
- 1207 Dorothea Rd Unit 2
- 2588 Oxford Rd
- 709 Forestdale Rd
- 1115-1231 W Farnum Ave







