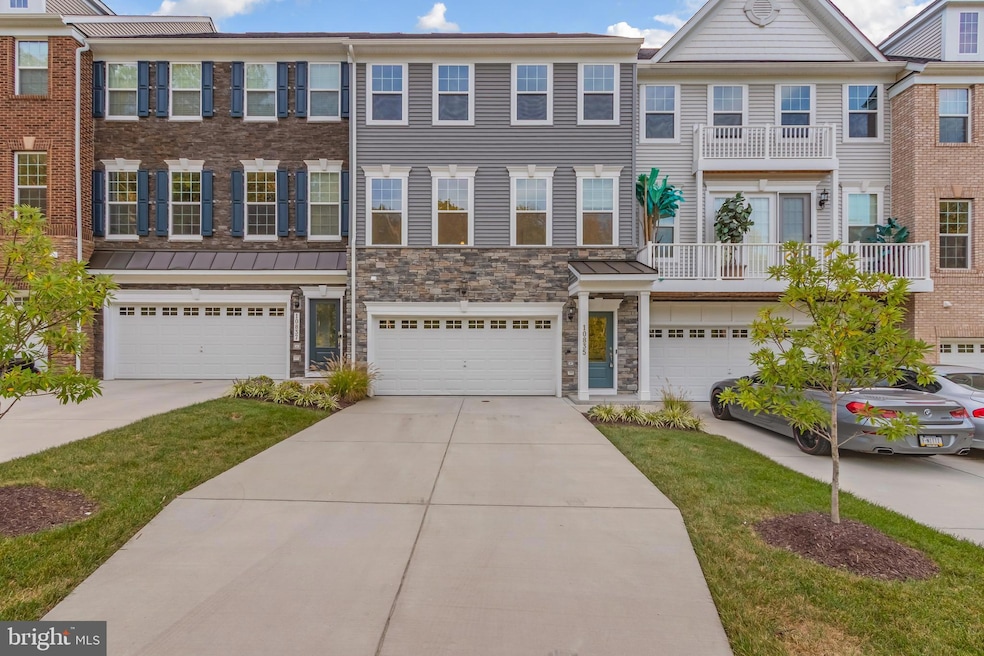
10835 Foxtrot Cir Upper Marlboro, MD 20772
Estimated payment $4,013/month
Highlights
- Popular Property
- Community Pool
- Central Heating and Cooling System
- Contemporary Architecture
- 1 Car Attached Garage
About This Home
Welcome to this nearly new, four-level townhome in the highly sought-after Marble Ridge community, where modern design meets everyday comfort. Thoughtfully designed, this home offers expansive living across four levels, featuring a private balcony extending from the fourth-floor loft in addition this home has a nice size fenced backyard perfect for outdoor living.
Step inside to discover luxury vinyl flooring flowing seamlessly through the main areas, creating a sleek and timeless look, while plush carpet in the bedrooms adds a layer of comfort. The open-concept main level is light-filled and inviting, anchored by a chef’s kitchen with striking white cabinetry, gleaming quartz countertops, and brass fixtures. Culinary enthusiasts will appreciate the stainless-steel appliances, including a gas range with stainless range hood, double ovens, and a large refrigerator—making both everyday cooking and entertaining effortless.
Upstairs, the primary suite is a retreat of its own, offering abundant closet space, a spa-inspired bath with dual sinks, and a walk-in shower designed with style and comfort in mind. Secondary bedrooms are generously sized, providing versatility for family, guests, or a home office.
The spacious fourth-floor loft opens to its own balcony, offering a flexible living area that can transform into a lounge, media room, or private getaway. finally A finished lower level with a half-bath adds even more functionality, with direct walk-out access to the backyard.
This home also boasts a two-car garage and pristine finishes throughout, ensuring a move-in ready experience for the next homeowner.
Enjoy the vibrant lifestyle of Marlboro Ridge, with community amenities including a swimming pool, walking trails, playgrounds, and more! All just moments from shopping, dining, and commuter routes.
This townhome truly has it all: space, style, and community. Don’t miss the opportunity to make it yours!
Townhouse Details
Home Type
- Townhome
Est. Annual Taxes
- $6,969
Year Built
- Built in 2023
Lot Details
- 2,880 Sq Ft Lot
HOA Fees
- $242 Monthly HOA Fees
Parking
- 1 Car Attached Garage
- Front Facing Garage
Home Design
- Contemporary Architecture
- Slab Foundation
- Frame Construction
Interior Spaces
- Property has 4 Levels
Bedrooms and Bathrooms
- 3 Bedrooms
Finished Basement
- Walk-Out Basement
- Garage Access
- Rear Basement Entry
Utilities
- Central Heating and Cooling System
- Natural Gas Water Heater
Listing and Financial Details
- Tax Lot 22
- Assessor Parcel Number 17155667178
Community Details
Overview
- Marlboro Ridge Subdivision
Recreation
- Community Pool
Map
Home Values in the Area
Average Home Value in this Area
Tax History
| Year | Tax Paid | Tax Assessment Tax Assessment Total Assessment is a certain percentage of the fair market value that is determined by local assessors to be the total taxable value of land and additions on the property. | Land | Improvement |
|---|---|---|---|---|
| 2024 | $7,347 | $482,633 | $0 | $0 |
| 2023 | $399 | $26,233 | $0 | $0 |
| 2022 | $382 | $25,000 | $25,000 | $0 |
| 2021 | $382 | $25,000 | $25,000 | $0 |
| 2020 | $0 | $25,000 | $25,000 | $0 |
Property History
| Date | Event | Price | Change | Sq Ft Price |
|---|---|---|---|---|
| 09/06/2025 09/06/25 | For Sale | $590,000 | -- | $307 / Sq Ft |
Purchase History
| Date | Type | Sale Price | Title Company |
|---|---|---|---|
| Special Warranty Deed | $604,130 | First American Title Insurance | |
| Special Warranty Deed | $3,000,000 | First Excel Title Llc |
Mortgage History
| Date | Status | Loan Amount | Loan Type |
|---|---|---|---|
| Open | $593,187 | FHA |
About the Listing Agent
Amina's Other Listings
Source: Bright MLS
MLS Number: MDPG2166264
APN: 15-5667178
- 3836 Polo Place
- 3807 Polo Place
- 10712 Flying Change Ct
- 10815 Flying Change Ct
- 11102 Saddle Ct
- 11002 Fillys Ford Crossing
- 11017 Jumping Way
- 4307 Lariat Dr
- 4006 Bridle Ridge Rd
- 3600 Martingale Rd
- 4902 Bridle Ridge Rd
- 10809 Lariat Way
- 4804 Bridle Ridge Rd
- 11204 Side Saddle Dr
- 3913 Rolling Paddock Dr
- 4135 Chariot Way
- 4302 Bridle Ridge Rd
- 4102 Chariot Way
- 4521 Thoroughbred Dr
- 10933 Reunion Ln
- 4238 Chariot Way
- 10304 Westphalia Rd
- 10908 Meridian Hill Way
- 4805 Ashford Place
- 10810 Meridian Hill Way
- 5503 Billenca Ln
- 10731 Blanton Way
- 3725 Silver View Ln
- 11217 Meridian Hill Way
- 11305 Meridian Hill Way
- 10810 Presidential Pkwy Unit Condominium
- 10502 Galena Ln
- 5524 Glover Park Dr
- 10600 Elizabeth Parnum Place
- 4230 Winding Waters Terrace
- 4721 Six Forks Dr
- 9042 Belinda Blvd
- 8900 Belinda Blvd Unit D
- 1627 Wesbourne Dr
- 1616 Wesbourne Dr





