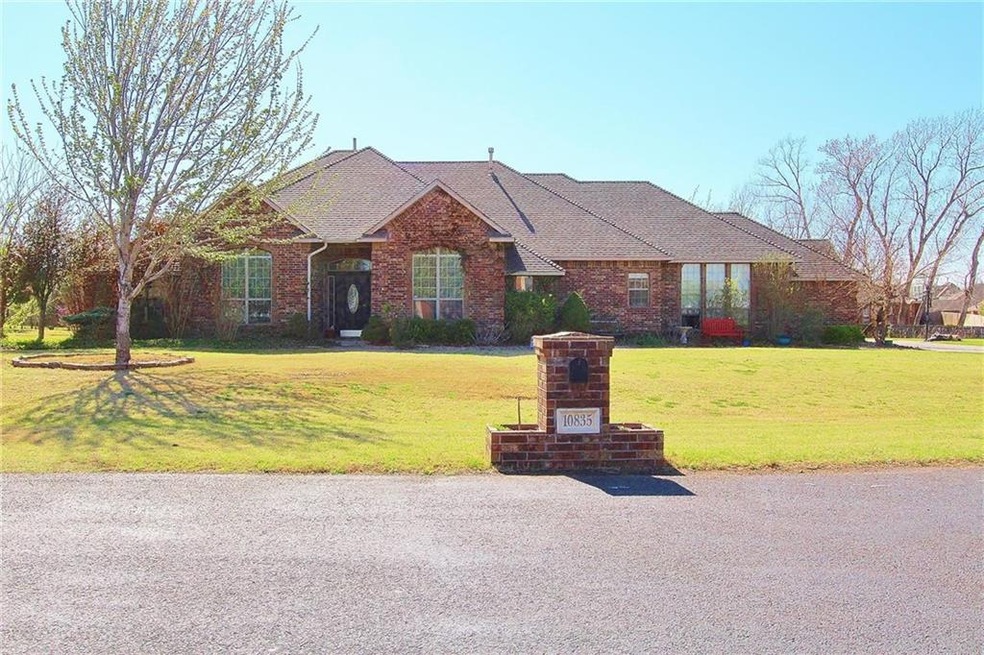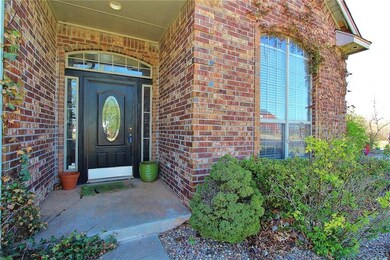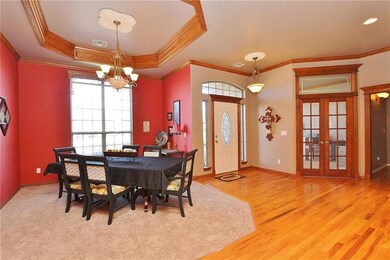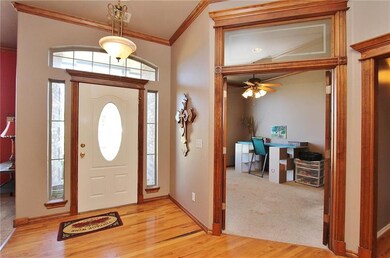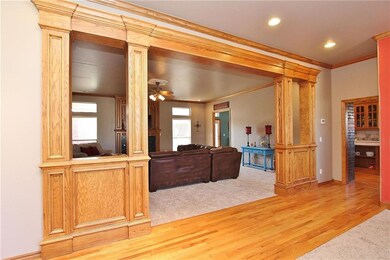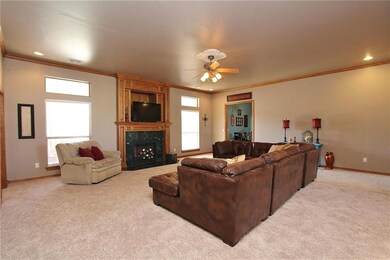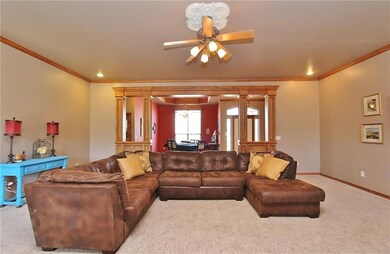
10835 Joseph Way Yukon, OK 73099
Surrey Hills NeighborhoodHighlights
- 1.12 Acre Lot
- Creek On Lot
- Covered patio or porch
- Northwood Elementary School Rated A-
- Traditional Architecture
- Cul-De-Sac
About This Home
As of June 2017**New lower price!!**Perfect home for a family who needs a lot of room to spread out! 5 bedrooms, 4 full baths and a half bath. All rooms with giant walk in closets. Storage galore! Huge living room and perfect kitchen for entertaining with island, breakfast bar, double ovens and doors to covered patio. You will love to have your entire family over for holidays in this amazing home! 2nd master bedroom and bathroom with it's own private living area, jacuzzi tub, walk in closet! Large office with built ins and double doors. Outside you have approx 1.2 acre (buyer to verify). Little creek running through the back of property, fenced yard for dogs, storage shed with electricity and plenty of room for your friends to cook out! Long driveway for many cars and big enough side yard for baseball practice! Wonderful Piedmont schools nearby and a quiet neighborhood. You need to see this one! Home currently has contingency contract with a 48 hour kick out clause. Taking back up offers.
Last Agent to Sell the Property
Brooke Fonzi
KBB Real Estate Listed on: 03/23/2017
Home Details
Home Type
- Single Family
Est. Annual Taxes
- $5,964
Year Built
- Built in 2003
Lot Details
- 1.12 Acre Lot
- Cul-De-Sac
- East Facing Home
HOA Fees
- $30 Monthly HOA Fees
Parking
- 3 Car Attached Garage
- Garage Door Opener
- Driveway
Home Design
- Traditional Architecture
- Brick Exterior Construction
- Slab Foundation
- Composition Roof
Interior Spaces
- 3,866 Sq Ft Home
- 1-Story Property
- Gas Log Fireplace
Kitchen
- Microwave
- Dishwasher
Bedrooms and Bathrooms
- 5 Bedrooms
Outdoor Features
- Creek On Lot
- Covered patio or porch
- Outbuilding
Utilities
- Central Heating and Cooling System
Community Details
- Association fees include greenbelt
- Mandatory home owners association
Listing and Financial Details
- Legal Lot and Block 11 / 1
Ownership History
Purchase Details
Home Financials for this Owner
Home Financials are based on the most recent Mortgage that was taken out on this home.Purchase Details
Home Financials for this Owner
Home Financials are based on the most recent Mortgage that was taken out on this home.Purchase Details
Home Financials for this Owner
Home Financials are based on the most recent Mortgage that was taken out on this home.Purchase Details
Purchase Details
Home Financials for this Owner
Home Financials are based on the most recent Mortgage that was taken out on this home.Purchase Details
Purchase Details
Similar Homes in Yukon, OK
Home Values in the Area
Average Home Value in this Area
Purchase History
| Date | Type | Sale Price | Title Company |
|---|---|---|---|
| Warranty Deed | $340,000 | Chicago Title Oklahoma | |
| Warranty Deed | $323,500 | Ort | |
| Joint Tenancy Deed | $285,900 | Oklahoma Reo Closing & Title | |
| Sheriffs Deed | -- | None Available | |
| Warranty Deed | $30,000 | -- | |
| Warranty Deed | -- | -- | |
| Warranty Deed | $30,000 | -- |
Mortgage History
| Date | Status | Loan Amount | Loan Type |
|---|---|---|---|
| Closed | $463,500 | VA | |
| Closed | $301,750 | VA | |
| Closed | $309,900 | VA | |
| Previous Owner | $307,325 | New Conventional | |
| Previous Owner | $185,900 | New Conventional | |
| Previous Owner | $337,744 | Adjustable Rate Mortgage/ARM | |
| Previous Owner | $279,000 | No Value Available |
Property History
| Date | Event | Price | Change | Sq Ft Price |
|---|---|---|---|---|
| 06/30/2017 06/30/17 | Sold | $339,900 | -2.9% | $88 / Sq Ft |
| 06/06/2017 06/06/17 | Pending | -- | -- | -- |
| 03/23/2017 03/23/17 | For Sale | $349,900 | +8.2% | $91 / Sq Ft |
| 03/15/2013 03/15/13 | Sold | $323,500 | -0.4% | $84 / Sq Ft |
| 02/12/2013 02/12/13 | Pending | -- | -- | -- |
| 02/08/2013 02/08/13 | For Sale | $324,900 | -- | $84 / Sq Ft |
Tax History Compared to Growth
Tax History
| Year | Tax Paid | Tax Assessment Tax Assessment Total Assessment is a certain percentage of the fair market value that is determined by local assessors to be the total taxable value of land and additions on the property. | Land | Improvement |
|---|---|---|---|---|
| 2024 | $5,964 | $51,781 | $4,200 | $47,581 |
| 2023 | $5,964 | $50,273 | $4,200 | $46,073 |
| 2022 | $5,869 | $48,809 | $4,200 | $44,609 |
| 2021 | $5,841 | $47,387 | $4,200 | $43,187 |
| 2020 | $5,783 | $46,007 | $4,200 | $41,807 |
| 2019 | $5,577 | $46,384 | $4,200 | $42,184 |
| 2018 | $5,477 | $45,033 | $4,200 | $40,833 |
| 2017 | $5,830 | $47,125 | $3,600 | $43,525 |
| 2016 | $5,380 | $45,800 | $3,600 | $42,200 |
| 2015 | $4,978 | $42,892 | $3,600 | $39,292 |
| 2014 | $4,978 | $43,270 | $3,600 | $39,670 |
Agents Affiliated with this Home
-
B
Seller's Agent in 2017
Brooke Fonzi
KBB Real Estate
-
S
Buyer's Agent in 2017
Sandi McGarraugh
eXp Realty, LLC
(405) 990-5566
1 in this area
39 Total Sales
-

Seller's Agent in 2013
Brian Ross
Ross Realty Alliance
(855) 652-4663
32 Total Sales
-
J
Buyer's Agent in 2013
Jessie Mann
McGraw REALTORS (BO)
Map
Source: MLSOK
MLS Number: 765312
APN: 090097576
- 10800 Ashford Dr
- 10681 NW 107th St
- 10808 Cheshire Ct
- 11107 NW 110th St
- 11213 NW 104th St
- 11312 Ashford Dr
- 11108 NW 112th St
- 10205 Queensbury Dr
- 11240 NW 106th St
- 11233 NW 104th St
- 11217 NW 102nd St
- 11230 Folkstone Dr
- 11317 NW 105th St
- 11305 NW 103rd St
- 11209 NW 112th St
- 11312 NW 104th St
- 10813 Middlesbrough Ln
- 11208 NW 113th St
- 11232 NW 101st St
- 11104 NW 99th St
