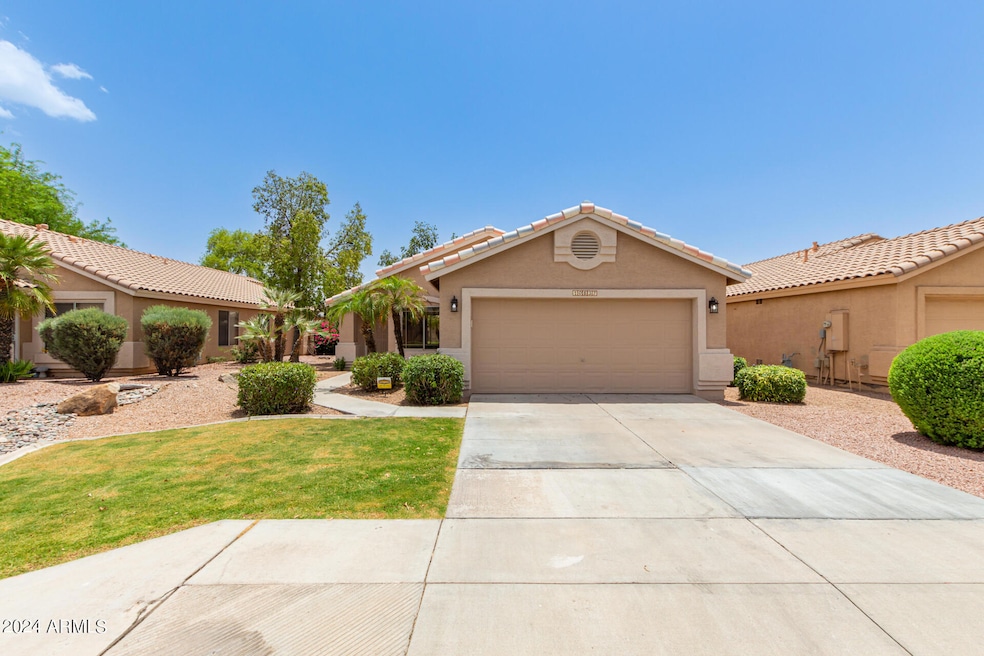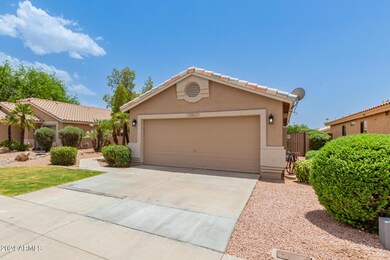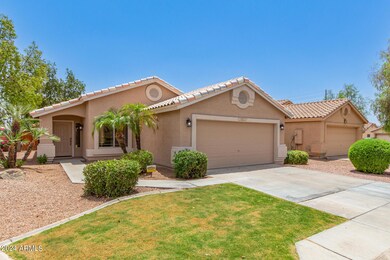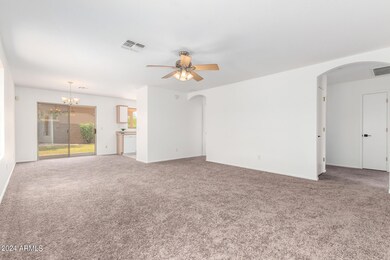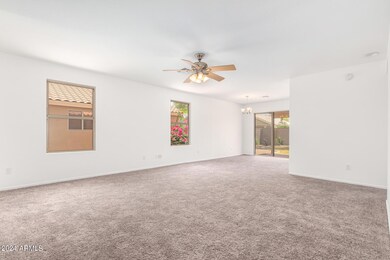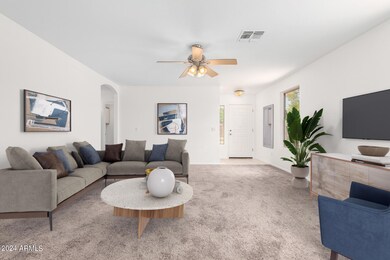
10837 E Dragoon Ave Mesa, AZ 85208
Superstition Country NeighborhoodHighlights
- Covered patio or porch
- 2 Car Direct Access Garage
- No Interior Steps
- Franklin at Brimhall Elementary School Rated A
- Double Pane Windows
- Tile Flooring
About This Home
As of August 2024Welcome to this Woodside home in the highly desirable East Mesa community of Parkwood East. Conveniently located near shopping and dining options off Signal Butte and the I-60 Freeway, this residence offers both comfort and accessibility.
The home features lush grass in both the front and back yards, accented by concrete curbing and mature landscaping. Enjoy the benefits of a north/south exposure, fresh neutral interior paint, new exterior paint, 12inch ceramic tile, and new carpeting.
Step into the spacious great room with 8-foot ceilings, and a well-appointed dining and kitchen with ample cabinet and countertop space, along with a pantry for additional food storage. Meticulously maintained throughout. CLICK MORE this home offers three generous bedrooms and two bathrooms within nearly 1,300 square feet of living space.
The private backyard is a perfect retreat, with a covered patio ideal for relaxation on hot summer days, overlooking a large grassy area and a substantial shade tree. Nestled on a quiet street, this home is just minutes from numerous shopping, dining, and entertainment options, including an IMAX theater, the new EOS Fitness Center, and more.
Don't miss the opportunity to make this impressive home your own!
Last Agent to Sell the Property
Keller Williams Integrity First License #SA537105000 Listed on: 06/24/2024

Home Details
Home Type
- Single Family
Est. Annual Taxes
- $1,249
Year Built
- Built in 1999
Lot Details
- 5,500 Sq Ft Lot
- Block Wall Fence
- Front and Back Yard Sprinklers
- Grass Covered Lot
HOA Fees
- $43 Monthly HOA Fees
Parking
- 2 Car Direct Access Garage
- Garage Door Opener
Home Design
- Wood Frame Construction
- Tile Roof
- Stucco
Interior Spaces
- 1,236 Sq Ft Home
- 1-Story Property
- Ceiling Fan
- Double Pane Windows
- Built-In Microwave
- Washer and Dryer Hookup
Flooring
- Carpet
- Tile
Bedrooms and Bathrooms
- 3 Bedrooms
- Primary Bathroom is a Full Bathroom
- 2 Bathrooms
Schools
- Brinton Elementary School
- Smith Junior High School
- Skyline High School
Utilities
- Central Air
- Heating System Uses Natural Gas
Additional Features
- No Interior Steps
- Covered patio or porch
Community Details
- Association fees include ground maintenance
- Parkwood East Association, Phone Number (480) 759-4945
- Built by Woodside
- Parkwood East Subdivision, Sunrise Floorplan
Listing and Financial Details
- Tax Lot 131
- Assessor Parcel Number 220-73-189
Ownership History
Purchase Details
Home Financials for this Owner
Home Financials are based on the most recent Mortgage that was taken out on this home.Purchase Details
Home Financials for this Owner
Home Financials are based on the most recent Mortgage that was taken out on this home.Purchase Details
Purchase Details
Purchase Details
Home Financials for this Owner
Home Financials are based on the most recent Mortgage that was taken out on this home.Purchase Details
Home Financials for this Owner
Home Financials are based on the most recent Mortgage that was taken out on this home.Purchase Details
Home Financials for this Owner
Home Financials are based on the most recent Mortgage that was taken out on this home.Purchase Details
Purchase Details
Purchase Details
Similar Homes in Mesa, AZ
Home Values in the Area
Average Home Value in this Area
Purchase History
| Date | Type | Sale Price | Title Company |
|---|---|---|---|
| Warranty Deed | $390,000 | Lawyers Title | |
| Interfamily Deed Transfer | -- | None Available | |
| Cash Sale Deed | $164,950 | Security Title Agency Inc | |
| Interfamily Deed Transfer | -- | None Available | |
| Interfamily Deed Transfer | -- | Security Title Agency | |
| Interfamily Deed Transfer | -- | Security Title Agency | |
| Warranty Deed | $153,000 | First American Title Ins Co | |
| Warranty Deed | $131,000 | North American Title Agency | |
| Interfamily Deed Transfer | -- | North American Title Agency | |
| Interfamily Deed Transfer | -- | -- |
Mortgage History
| Date | Status | Loan Amount | Loan Type |
|---|---|---|---|
| Open | $382,936 | FHA | |
| Previous Owner | $117,000 | New Conventional | |
| Previous Owner | $114,750 | New Conventional |
Property History
| Date | Event | Price | Change | Sq Ft Price |
|---|---|---|---|---|
| 08/08/2024 08/08/24 | Sold | $390,000 | 0.0% | $316 / Sq Ft |
| 07/10/2024 07/10/24 | Pending | -- | -- | -- |
| 06/24/2024 06/24/24 | For Sale | $389,900 | 0.0% | $315 / Sq Ft |
| 06/24/2024 06/24/24 | Price Changed | $389,900 | +136.4% | $315 / Sq Ft |
| 07/01/2015 07/01/15 | Sold | $164,950 | 0.0% | $133 / Sq Ft |
| 06/18/2015 06/18/15 | Pending | -- | -- | -- |
| 06/16/2015 06/16/15 | For Sale | $164,950 | -- | $133 / Sq Ft |
Tax History Compared to Growth
Tax History
| Year | Tax Paid | Tax Assessment Tax Assessment Total Assessment is a certain percentage of the fair market value that is determined by local assessors to be the total taxable value of land and additions on the property. | Land | Improvement |
|---|---|---|---|---|
| 2025 | $1,237 | $12,323 | -- | -- |
| 2024 | $1,249 | $11,736 | -- | -- |
| 2023 | $1,249 | $27,630 | $5,520 | $22,110 |
| 2022 | $1,224 | $20,170 | $4,030 | $16,140 |
| 2021 | $1,234 | $18,520 | $3,700 | $14,820 |
| 2020 | $1,219 | $16,670 | $3,330 | $13,340 |
| 2019 | $1,347 | $15,410 | $3,080 | $12,330 |
| 2018 | $1,262 | $13,530 | $2,700 | $10,830 |
| 2017 | $1,258 | $12,760 | $2,550 | $10,210 |
| 2016 | $1,183 | $12,330 | $2,460 | $9,870 |
| 2015 | $1,165 | $11,270 | $2,250 | $9,020 |
Agents Affiliated with this Home
-
J
Seller's Agent in 2024
John Hrimnak
Keller Williams Integrity First
-
C
Buyer's Agent in 2024
Claudia De Lara
eXp Realty
-
R
Buyer Co-Listing Agent in 2024
Ruben Luna
eXp Realty
-
A
Seller's Agent in 2015
Amy Niesluchowski
HomeSmart
-
K
Buyer's Agent in 2015
Kenny Klaus
Real Broker
Map
Source: Arizona Regional Multiple Listing Service (ARMLS)
MLS Number: 6716733
APN: 220-73-189
- 10746 E Dragoon Ave
- 10722 E Dragoon Cir
- 10956 E Delta Ave
- 10951 E Delta Ave
- 11004 E Delta Ave
- 10865 E Crescent Ave
- 863 S Del Rancho
- 651 S Del Rancho
- 10610 E Carol Ave
- 10649 E Emelita Ave
- 10727 E El Moro Ave
- 10713 E Oasis Dr
- 11012 E Elton Ave
- 725 S Canfield
- 11133 E Dragoon Ave
- XXX E Compound Lot 2 D Trail Unit D
- 10847 E Forge Cir
- 10664 E Forge Ave
- 10654 E Forge Ave
- 10865 E Florian Ave
