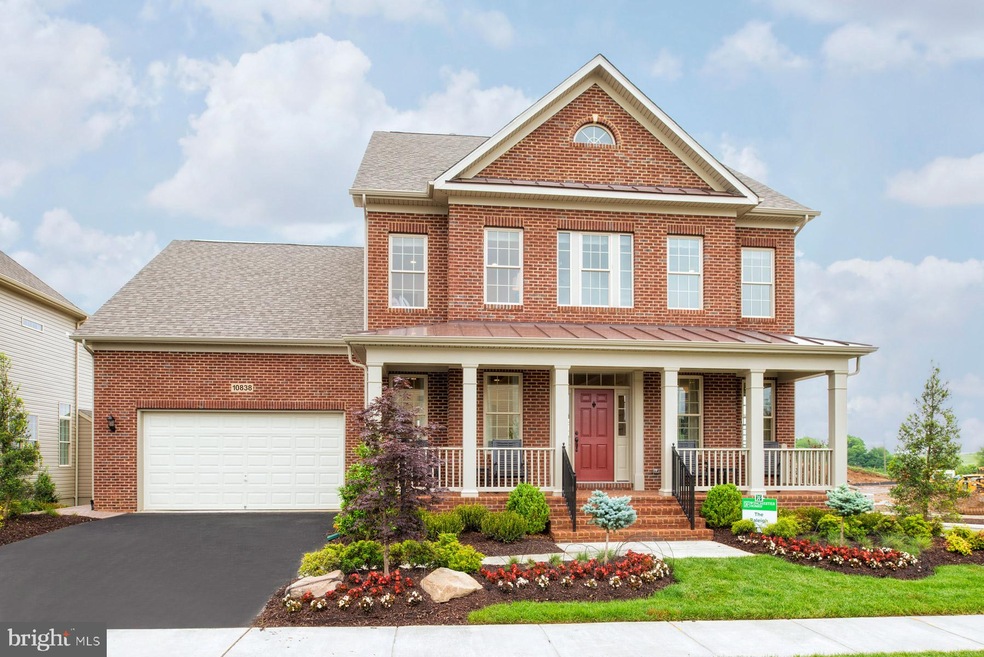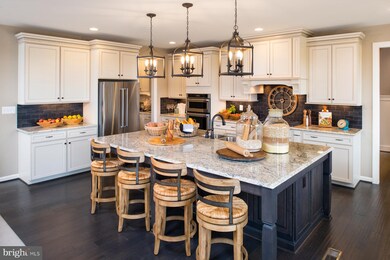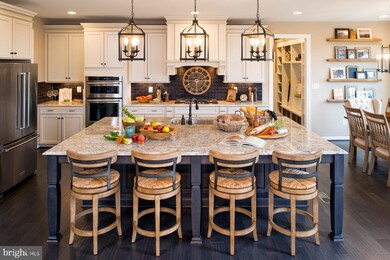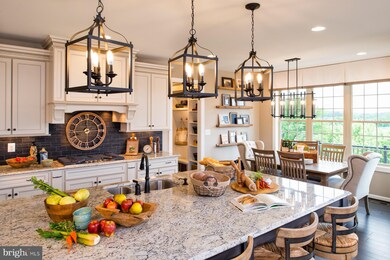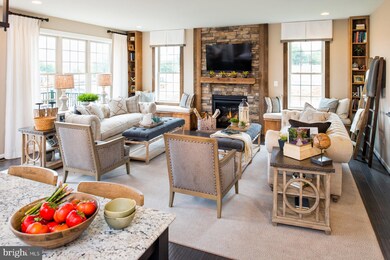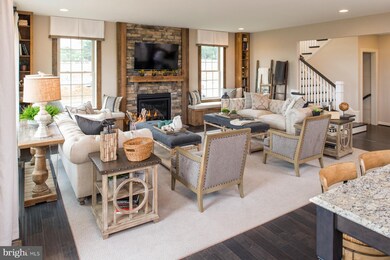
10838 Glowing Hearth Way Monrovia, MD 21770
Highlights
- Newly Remodeled
- Gourmet Kitchen
- Clubhouse
- Green Valley Elementary School Rated A-
- Open Floorplan
- Traditional Architecture
About This Home
As of November 2021Gorgeous home offering custom upgrades including designer furniture, accessories, window coverings, and more. The open and airy main living level offers an upgraded kitchen, spacious dining room, large office with built-in shelving, and a light-filled great room that has a gas fireplace with floor to ceiling stone and barn wood mantel. The Chef’s dream kitchen features an 8ft island, Glacier White granite countertops, and upgraded Kitchen Aid stainless steel appliances. The main living level also has a bedroom with private bath that is perfect for guests. Upstairs boasts a luxurious primary suite with tray ceiling with custom trim work, two walk-in closets, and an upgraded primary bath with huge walk-in shower, and dual vanities with Antico Blanco granite countertops. The second floor also has three additional bedrooms, and a conveniently located laundry room. The finished lower level is complete with an expansive rec room, a media room, an additional full bath, and a den that is perfect space for a second office or homeschooling room. *All furniture conveys except for the main level bedroom furniture.
Last Agent to Sell the Property
Monument Sotheby's International Realty Listed on: 09/03/2021

Home Details
Home Type
- Single Family
Est. Annual Taxes
- $7,851
Year Built
- Built in 2015 | Newly Remodeled
Lot Details
- 9,830 Sq Ft Lot
- Property is in excellent condition
HOA Fees
- $96 Monthly HOA Fees
Parking
- 2 Car Attached Garage
- Front Facing Garage
- Garage Door Opener
Home Design
- Traditional Architecture
- Slab Foundation
- Asphalt Roof
- Brick Front
Interior Spaces
- Property has 3 Levels
- Open Floorplan
- Furnished
- Crown Molding
- 1 Fireplace
- Family Room Off Kitchen
- Combination Kitchen and Living
- Formal Dining Room
- Basement Fills Entire Space Under The House
Kitchen
- Gourmet Kitchen
- Built-In Double Oven
- Range Hood
- Dishwasher
- Stainless Steel Appliances
- Kitchen Island
- Upgraded Countertops
- Disposal
Bedrooms and Bathrooms
- Walk-In Closet
Utilities
- Forced Air Heating and Cooling System
- Natural Gas Water Heater
Listing and Financial Details
- Tax Lot 93
- Assessor Parcel Number 1109591059
Community Details
Overview
- Built by Tri Pointe Homes
- Landsdale Subdivision, Raleigh Floorplan
Amenities
- Clubhouse
Recreation
- Tennis Courts
- Community Playground
- Community Pool
- Bike Trail
Ownership History
Purchase Details
Home Financials for this Owner
Home Financials are based on the most recent Mortgage that was taken out on this home.Similar Homes in Monrovia, MD
Home Values in the Area
Average Home Value in this Area
Purchase History
| Date | Type | Sale Price | Title Company |
|---|---|---|---|
| Deed | $899,900 | First American Title Ins Co |
Mortgage History
| Date | Status | Loan Amount | Loan Type |
|---|---|---|---|
| Open | $719,920 | New Conventional |
Property History
| Date | Event | Price | Change | Sq Ft Price |
|---|---|---|---|---|
| 11/30/2021 11/30/21 | Sold | $899,900 | 0.0% | $169 / Sq Ft |
| 09/10/2021 09/10/21 | Pending | -- | -- | -- |
| 09/03/2021 09/03/21 | For Sale | $899,900 | +52.8% | $169 / Sq Ft |
| 12/28/2016 12/28/16 | Sold | $588,875 | 0.0% | $148 / Sq Ft |
| 11/19/2016 11/19/16 | Pending | -- | -- | -- |
| 11/17/2016 11/17/16 | Off Market | $588,875 | -- | -- |
| 11/16/2016 11/16/16 | For Sale | $559,000 | -- | $140 / Sq Ft |
Tax History Compared to Growth
Tax History
| Year | Tax Paid | Tax Assessment Tax Assessment Total Assessment is a certain percentage of the fair market value that is determined by local assessors to be the total taxable value of land and additions on the property. | Land | Improvement |
|---|---|---|---|---|
| 2025 | $9,699 | $847,100 | -- | -- |
| 2024 | $9,699 | $793,700 | $199,600 | $594,100 |
| 2023 | $8,798 | $749,933 | $0 | $0 |
| 2022 | $8,289 | $706,167 | $0 | $0 |
| 2021 | $7,781 | $662,400 | $142,400 | $520,000 |
| 2020 | $7,851 | $662,400 | $142,400 | $520,000 |
| 2019 | $7,781 | $662,400 | $142,400 | $520,000 |
| 2018 | $8,182 | $698,100 | $107,400 | $590,700 |
| 2017 | $7,934 | $698,100 | $0 | $0 |
| 2016 | -- | $675,567 | $0 | $0 |
| 2015 | -- | $664,300 | $0 | $0 |
Agents Affiliated with this Home
-

Seller's Agent in 2021
Joe Petrone
Monument Sotheby's International Realty
(240) 274-1219
8 in this area
1,371 Total Sales
-

Buyer's Agent in 2021
Patience Kplivi
Diligence Real Estate LLC
(240) 626-4258
3 in this area
62 Total Sales
-

Seller's Agent in 2016
John Lee
RE/MAX
(301) 264-6577
97 Total Sales
-

Seller Co-Listing Agent in 2016
Ross Wilhelm
Compass
(240) 344-7226
3 in this area
82 Total Sales
-
N
Buyer's Agent in 2016
Non Member Member
Metropolitan Regional Information Systems
Map
Source: Bright MLS
MLS Number: MDFR2005320
APN: 09-591059
- 4396 Shamrock Dr
- 4405 Weald Place
- 4559 Tinder Box Cir
- 11011 Tinder Box Way
- 11001 Tinder Box Way
- 11109 Fen View Ln
- 11119 Hazelnut Ln
- 4724 Monrovia Blvd
- 4920 Ed Mcclain Rd
- 4342 Prices Distillery Rd
- 3498 Augusta Dr
- 10534 Cook Brothers Rd
- 5024B Green Valley Rd
- 3828 Greenridge Dr
- 4105 Lynn Burke Rd
- 3401 Keats Terrace
- 4321 Lynn Burke Rd
- 10960 Tavern Mews
- 4712 Hazelnut Ct
- 4801 Railway Cir
