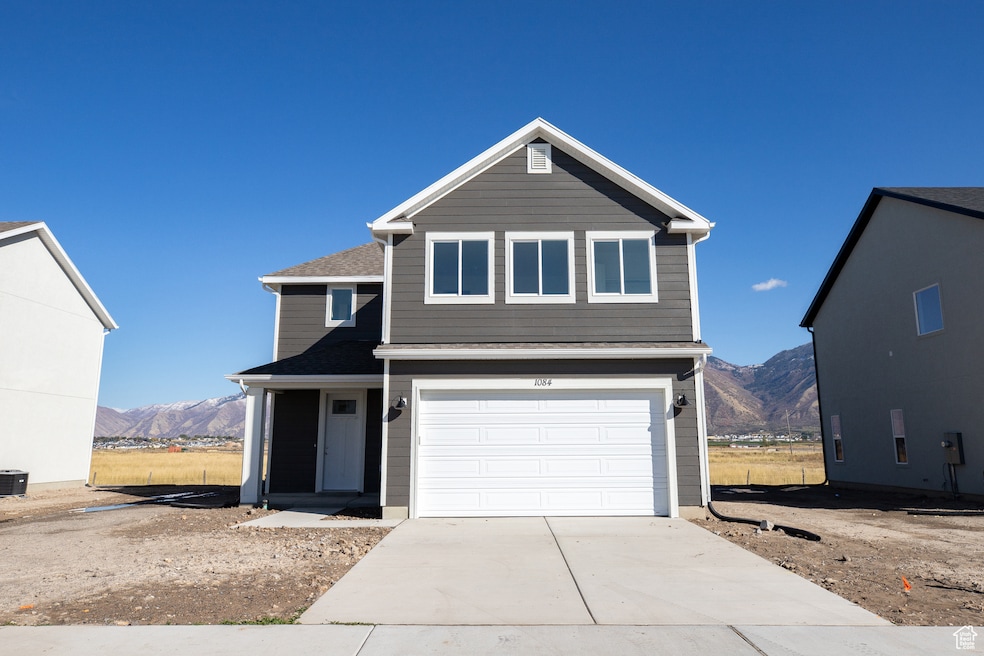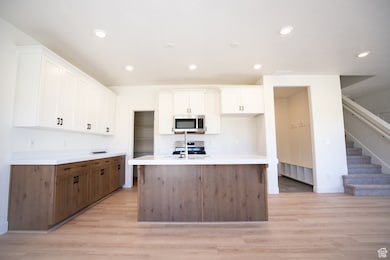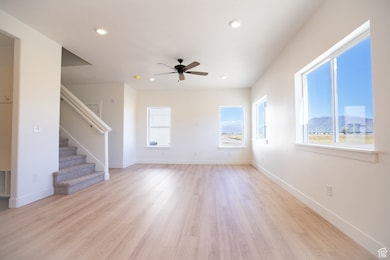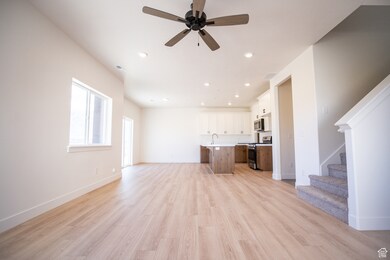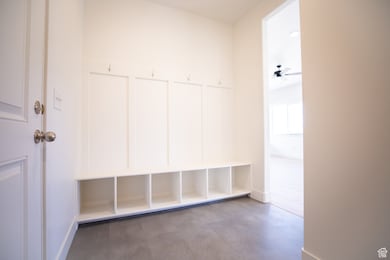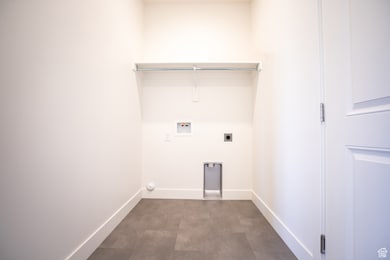1084 1020 W Spanish Fork, UT 84660
Estimated payment $3,347/month
Highlights
- Mountain View
- Vaulted Ceiling
- Double Pane Windows
- Clubhouse
- 2 Car Attached Garage
- Walk-In Closet
About This Home
MOVE-IN READY! AMAZING $20,000 INCENTIVE TOWARDS CLOSING COSTS, RATE BUYDOWN, OR PRICE REDUCTION REGARDLESS OF LENDER! Must-See New Arrowhead Springs Community in Salem! This beautiful home was built by Flagship Homes and features 4 bedrooms, 2.5 bathrooms, quartz slab countertops, painted cabinets, laminate flooring on the main level, landscaped front yard, 2 car garage, and backyard (can be landscaped for an additional charge). The primary bedroom has a vaulted ceiling, large walk-in closet, and dual sinks with a separate tub/shower. Call for more information or stop by our model home at 1074 N 1020 W Salem, Utah 84653 for a tour. Model home hours: Monday-Saturday 11 AM - 6 PM. Buyers to verify all information. Square footage is from house plans.
Listing Agent
Seth Corry
True North Realty LLC License #14211197 Listed on: 10/23/2025
Home Details
Home Type
- Single Family
Est. Annual Taxes
- $3,335
Year Built
- Built in 2025
Lot Details
- 6,098 Sq Ft Lot
- Partially Fenced Property
- Landscaped
- Property is zoned Single-Family
HOA Fees
- $30 Monthly HOA Fees
Parking
- 2 Car Attached Garage
Home Design
- Asphalt
Interior Spaces
- 2,012 Sq Ft Home
- 2-Story Property
- Vaulted Ceiling
- Ceiling Fan
- Double Pane Windows
- Sliding Doors
- Mountain Views
Kitchen
- Gas Range
- Microwave
Flooring
- Carpet
- Laminate
Bedrooms and Bathrooms
- 4 Bedrooms
- Walk-In Closet
- Bathtub With Separate Shower Stall
Schools
- Salem Elementary School
- Salem Jr Middle School
- Salem Hills High School
Utilities
- Forced Air Heating and Cooling System
- Natural Gas Connected
Listing and Financial Details
- Home warranty included in the sale of the property
- Assessor Parcel Number 34-786-0004
Community Details
Overview
- Advanced Community Association
- Arrowhead Springs Subdivision
Amenities
- Clubhouse
Map
Home Values in the Area
Average Home Value in this Area
Property History
| Date | Event | Price | List to Sale | Price per Sq Ft |
|---|---|---|---|---|
| 10/23/2025 10/23/25 | For Sale | $575,539 | -- | $286 / Sq Ft |
Source: UtahRealEstate.com
MLS Number: 2119174
- 1096 1020 W
- 1074 1020 W
- White Pine Plan at Arrowhead Springs
- Fig Plan at Arrowhead Springs
- Cottonwood Plan at Arrowhead Springs
- Walnut Plan at Arrowhead Springs
- 1900 Loafer Mountain Pkwy Unit 2
- Gambel Oak Plan at Harmony Place - Vista
- Kensington Plan at Harmony Place - Regency
- Birch Plan at Harmony Place - Vista
- Cornell Plan at Harmony Place - Enclave
- Hillsborough Plan at Harmony Place - Regency
- Washington Plan at Harmony Place - Legacy
- Madison Plan at Harmony Place - Legacy
- Linden Plan at Harmony Place - Vista
- Princeton Plan at Harmony Place - Enclave
- McKinley Plan at Harmony Place - Legacy
- Berkeley Plan at Harmony Place - Enclave
- Harvard Plan at Harmony Place - Enclave
- Jefferson Plan at Harmony Place - Legacy
- 1461 E 100 S
- 686 Tomahawk Dr Unit TOP
- 1361 E 50 S
- 62 S 1400 E
- 67 W Summit Dr
- 752 N 400 W
- 771 W 300 S
- 32 E Utah Ave Unit 202
- 150 S Main St Unit 8
- 150 S Main St Unit 4
- 150 S Main St Unit 7
- 534 S Main St
- 681 N Valley Dr
- 1338 S 450 E
- 687 N Main St
- 755 E 100 N
- 1329 E 410 S
- 430 N 1000 E Unit 8
- 1045 S 1700 W Unit 1522
- 368 N Diamond Fork Loop
