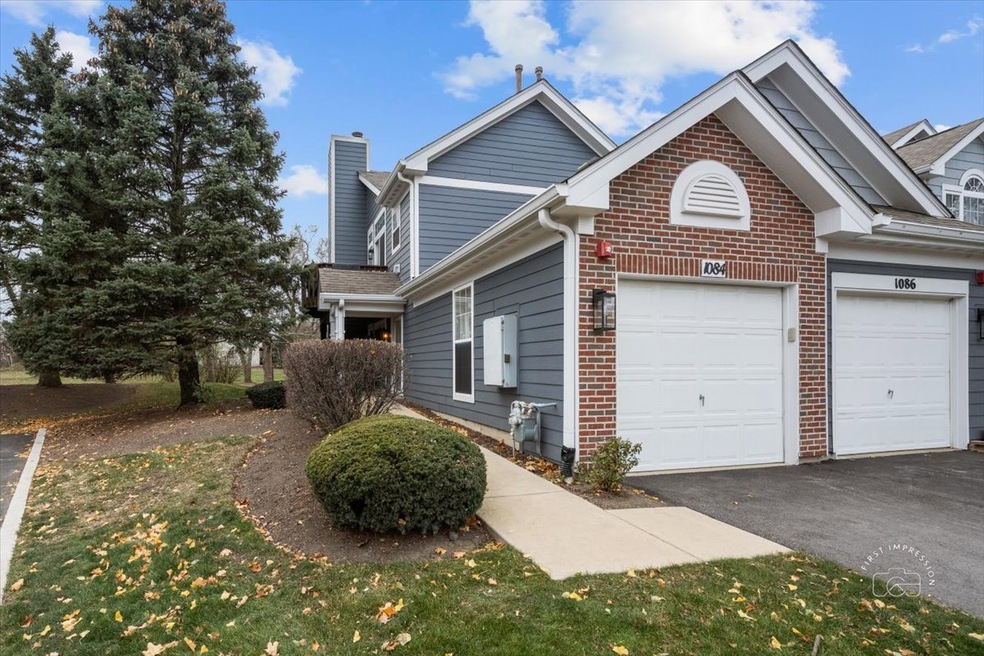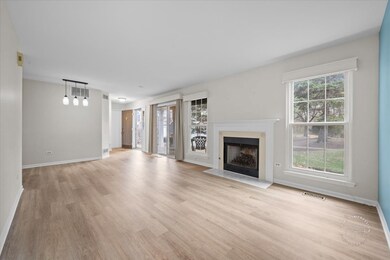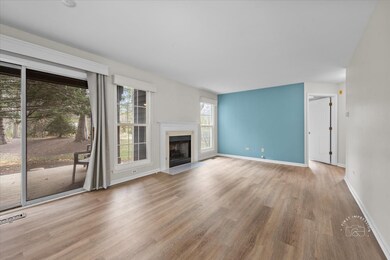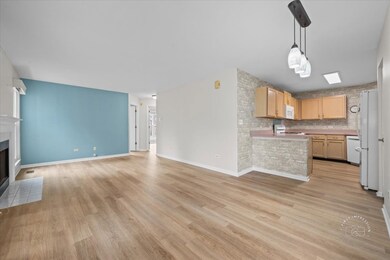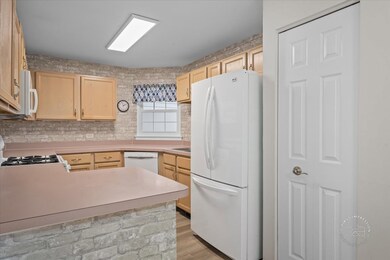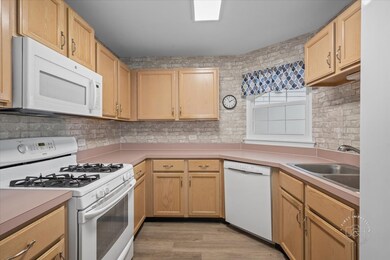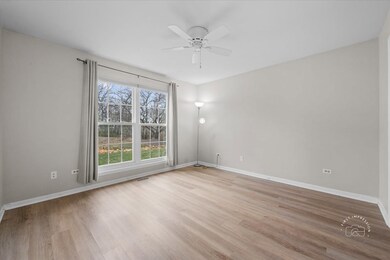
1084 Camden Ct Unit 241 Glendale Heights, IL 60139
South Carol Stream NeighborhoodHighlights
- Open Floorplan
- Landscaped Professionally
- Backs to Open Ground
- Churchill Elementary School Rated A-
- Mature Trees
- End Unit
About This Home
As of January 2025This charming single-level ranch home is situated in the desirable Wildwood Glen community. It features a private covered patio that provides a serene view of the expansive green space and mature trees surrounding the property. The home boasts a generous layout with two bedrooms and two bathrooms, complemented by modern upgrades such as newer windows and luxurious vinyl wood flooring throughout. The kitchen is equipped with newer appliances, and the laundry area includes a front-load washer and dryer for added convenience. The open design, enhanced by east and south-facing windows and doors, floods the interior with natural light. Additional highlights include a private side entrance and an attached garage along with an extra-long driveway that offers ample parking for guests. The property is pet-friendly and allows for rentals, making it a versatile option. It falls within the highly regarded school districts 41 and 87 and is conveniently located just minutes away from shopping centers, dining options, expressways, and the Metra station.
Last Agent to Sell the Property
Coldwell Banker Realty License #475137823 Listed on: 12/03/2024

Property Details
Home Type
- Condominium
Est. Annual Taxes
- $4,466
Year Built
- Built in 1994
Lot Details
- Backs to Open Ground
- End Unit
- Cul-De-Sac
- Landscaped Professionally
- Mature Trees
HOA Fees
- $254 Monthly HOA Fees
Parking
- 1 Car Attached Garage
- Garage Door Opener
- Driveway
- Parking Included in Price
Home Design
- Ranch Property
- Slab Foundation
- Asphalt Roof
Interior Spaces
- 947 Sq Ft Home
- 1-Story Property
- Open Floorplan
- Ceiling Fan
- Attached Fireplace Door
- Gas Log Fireplace
- Replacement Windows
- Insulated Windows
- Blinds
- Window Screens
- Entrance Foyer
- Family Room
- Living Room with Fireplace
- Combination Dining and Living Room
Kitchen
- Range
- Microwave
- Dishwasher
Flooring
- Laminate
- Vinyl
Bedrooms and Bathrooms
- 2 Bedrooms
- 2 Potential Bedrooms
- 2 Full Bathrooms
- Dual Sinks
- Separate Shower
Laundry
- Laundry Room
- Laundry on main level
- Dryer
- Washer
Home Security
Accessible Home Design
- Handicap Shower
- Accessibility Features
- Doors are 32 inches wide or more
- More Than Two Accessible Exits
Outdoor Features
- Covered Patio or Porch
Schools
- Churchill Elementary School
- Hadley Junior High School
- Glenbard West High School
Utilities
- Central Air
- Heating System Uses Natural Gas
- Lake Michigan Water
- Gas Water Heater
- Cable TV Available
Community Details
Overview
- Association fees include insurance, exterior maintenance, lawn care, snow removal
- 7 Units
- Barb Association, Phone Number (847) 985-6464
- Wildwood Glen Subdivision, 1St Floor Ranch Floorplan
- Property managed by American Property Management
Amenities
- Building Patio
- Laundry Facilities
Recreation
- Park
Pet Policy
- Dogs and Cats Allowed
Security
- Resident Manager or Management On Site
- Storm Screens
- Carbon Monoxide Detectors
Ownership History
Purchase Details
Home Financials for this Owner
Home Financials are based on the most recent Mortgage that was taken out on this home.Purchase Details
Purchase Details
Home Financials for this Owner
Home Financials are based on the most recent Mortgage that was taken out on this home.Purchase Details
Purchase Details
Home Financials for this Owner
Home Financials are based on the most recent Mortgage that was taken out on this home.Similar Homes in the area
Home Values in the Area
Average Home Value in this Area
Purchase History
| Date | Type | Sale Price | Title Company |
|---|---|---|---|
| Deed | $265,000 | Chicago Title | |
| Deed | $265,000 | Chicago Title | |
| Warranty Deed | $196,000 | Greater Illinois Title | |
| Warranty Deed | $134,000 | Chicago Title Insurance Co | |
| Warranty Deed | $110,500 | -- | |
| Warranty Deed | $105,500 | -- |
Mortgage History
| Date | Status | Loan Amount | Loan Type |
|---|---|---|---|
| Previous Owner | $133,000 | New Conventional | |
| Previous Owner | $132,000 | New Conventional | |
| Previous Owner | $123,177 | New Conventional | |
| Previous Owner | $145,000 | Unknown | |
| Previous Owner | $125,250 | Unknown | |
| Previous Owner | $127,300 | No Value Available | |
| Previous Owner | $84,000 | No Value Available |
Property History
| Date | Event | Price | Change | Sq Ft Price |
|---|---|---|---|---|
| 01/08/2025 01/08/25 | Sold | $265,000 | 0.0% | $280 / Sq Ft |
| 12/09/2024 12/09/24 | Pending | -- | -- | -- |
| 12/03/2024 12/03/24 | For Sale | $265,000 | -- | $280 / Sq Ft |
Tax History Compared to Growth
Tax History
| Year | Tax Paid | Tax Assessment Tax Assessment Total Assessment is a certain percentage of the fair market value that is determined by local assessors to be the total taxable value of land and additions on the property. | Land | Improvement |
|---|---|---|---|---|
| 2024 | $4,704 | $64,196 | $5,682 | $58,514 |
| 2023 | $4,466 | $59,090 | $5,230 | $53,860 |
| 2022 | $4,470 | $56,100 | $4,940 | $51,160 |
| 2021 | $4,346 | $54,770 | $4,820 | $49,950 |
| 2020 | $4,275 | $54,250 | $4,770 | $49,480 |
| 2019 | $4,169 | $52,810 | $4,640 | $48,170 |
| 2018 | $3,148 | $39,990 | $4,370 | $35,620 |
| 2017 | $2,799 | $35,070 | $3,830 | $31,240 |
| 2016 | $2,832 | $33,670 | $3,680 | $29,990 |
| 2015 | $2,814 | $32,120 | $3,510 | $28,610 |
| 2014 | $2,854 | $31,900 | $3,490 | $28,410 |
| 2013 | $4,464 | $48,470 | $5,300 | $43,170 |
Agents Affiliated with this Home
-

Seller's Agent in 2025
Jodi Sagil
Coldwell Banker Realty
(630) 334-2763
2 in this area
135 Total Sales
-

Seller Co-Listing Agent in 2025
Meegan Gerace
Coldwell Banker Realty
(630) 742-9601
1 in this area
32 Total Sales
-

Buyer's Agent in 2025
Tiffany Terry
Blue Fence Real Estate Inc.
(847) 224-7055
1 in this area
34 Total Sales
Map
Source: Midwest Real Estate Data (MRED)
MLS Number: 12220191
APN: 05-03-104-117
- 1092 Camden Ct Unit 245
- 23W570 Pine Dr
- 1100 Kingston Ct Unit 181
- 169 Concord Ln
- 1052 Mayfield Dr
- 119 Concord Ln Unit 119
- 1190 Harbor Ct Unit 137
- 882 Brompton Ct
- 226 Shorewood Dr Unit 2
- 266 Shorewood Dr Unit 1
- 280 Shorewood Dr Unit 1D
- 216 Shorewood Dr Unit 2C
- 256 Shorewood Dr Unit 2C
- 277 Shorewood Dr Unit 2A
- 1N312 Bloomingdale Rd
- 23W500 Burdette Ave
- 1140 Cedar St Unit 1B
- 462 S President St Unit 304
- 1313 Glen Hill Dr
- 2N162 Mildred Ave
