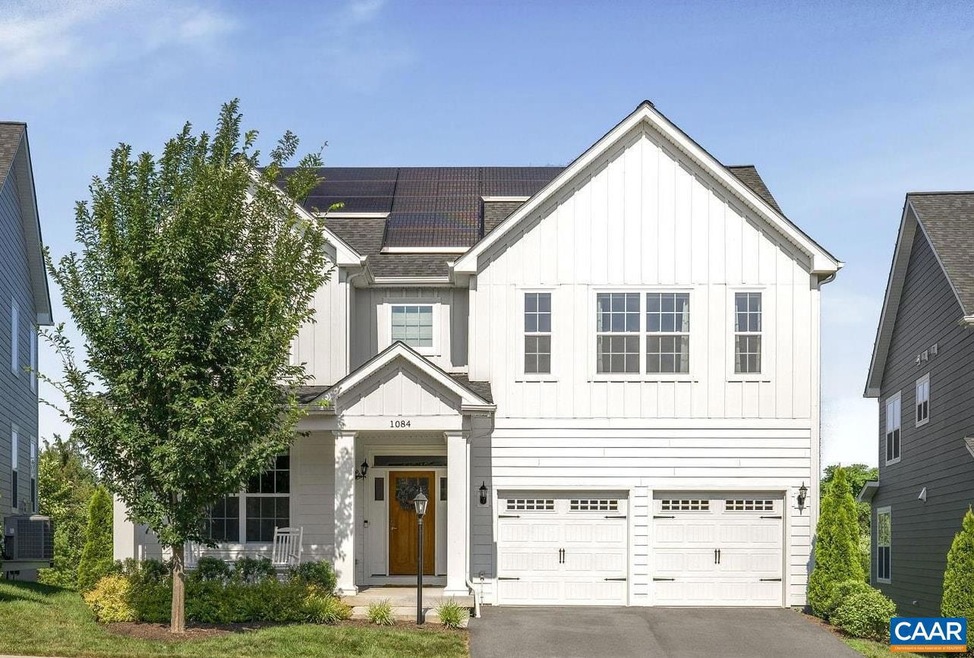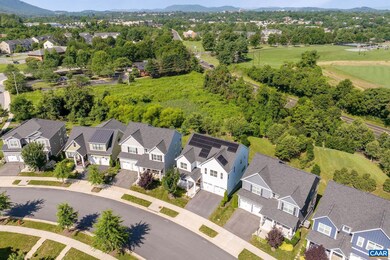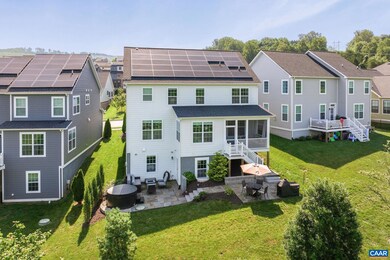1084 Delphi Ln Charlottesville, VA 22911
Pantops NeighborhoodEstimated payment $6,047/month
Highlights
- Spa
- Clubhouse
- Home Gym
- Jackson P. Burley Middle School Rated A-
- Mud Room
- 2-minute walk to Darden Towe Park
About This Home
This five-bedroom Cascadia home blends modern amenities with stylish finishes in a light-filled and thoughtfully designed layout. The main level welcomes you with an inviting home office, expansive open-concept living and dining areas, and a spacious kitchen perfect for entertaining. A screened porch offers a peaceful setting to enjoy the private, tranquil yard. Upstairs, the generous primary suite is accompanied by three additional bedrooms and two full bathrooms. The walk-out basement adds even more versatility, featuring a living area, wet bar, gym, guest bedroom, and full bath?ideal for hosting or relaxing. Outside, enjoy multiple gathering spaces including a stone patio and hot tub. Smart home features include automated lights, shades, and fans, plus solar panels and an EV charger for eco-conscious living. Just steps away from a walking trail and easy walk to Darden Towe Park. The purchaser is eligible for a 25% discount on initiation to The Club at Glenmore.,White Cabinets,Fireplace in Family Room
Listing Agent
(407) 694-8988 jamie@loringwoodriff.com LORING WOODRIFF REAL ESTATE ASSOCIATES License #0225235800[8124] Listed on: 09/05/2025
Home Details
Home Type
- Single Family
Est. Annual Taxes
- $7,739
Year Built
- Built in 2021
Lot Details
- 5,227 Sq Ft Lot
- Property is zoned R6, Single Family Residential
HOA Fees
- $147 Monthly HOA Fees
Home Design
- Composition Roof
- Concrete Perimeter Foundation
- HardiePlank Type
Interior Spaces
- Property has 2 Levels
- Fireplace
- Mud Room
- Entrance Foyer
- Family Room
- Breakfast Room
- Den
- Home Gym
Bedrooms and Bathrooms
- En-Suite Bathroom
- 4.5 Bathrooms
Laundry
- Laundry Room
- Dryer
- Washer
Finished Basement
- Walk-Out Basement
- Interior Basement Entry
- Basement Windows
Schools
- Stony Point Elementary School
- Burley Middle School
- Monticello High School
Utilities
- Central Heating and Cooling System
- Heat Pump System
Additional Features
- Solar owned by seller
- Spa
Community Details
Overview
- Association fees include common area maintenance, pool(s), management, reserve funds, road maintenance, snow removal
- Electric Vehicle Charging Station
Amenities
- Clubhouse
Recreation
- Community Playground
- Community Pool
- Jogging Path
Map
Home Values in the Area
Average Home Value in this Area
Tax History
| Year | Tax Paid | Tax Assessment Tax Assessment Total Assessment is a certain percentage of the fair market value that is determined by local assessors to be the total taxable value of land and additions on the property. | Land | Improvement |
|---|---|---|---|---|
| 2025 | $7,739 | $865,700 | $180,000 | $685,700 |
| 2024 | $7,186 | $841,400 | $158,000 | $683,400 |
| 2023 | $3,203 | $750,000 | $148,000 | $602,000 |
| 2022 | $5,711 | $668,700 | $160,000 | $508,700 |
| 2021 | $1,260 | $147,500 | $147,500 | $0 |
| 2020 | $1,174 | $137,500 | $137,500 | $0 |
| 2019 | $1,153 | $135,000 | $135,000 | $0 |
| 2018 | $1,154 | $150,000 | $150,000 | $0 |
| 2017 | $1,049 | $125,000 | $125,000 | $0 |
Property History
| Date | Event | Price | List to Sale | Price per Sq Ft | Prior Sale |
|---|---|---|---|---|---|
| 10/24/2025 10/24/25 | Pending | -- | -- | -- | |
| 09/05/2025 09/05/25 | For Sale | $1,100,000 | +20.9% | $304 / Sq Ft | |
| 06/05/2023 06/05/23 | Sold | $910,000 | +4.0% | $252 / Sq Ft | View Prior Sale |
| 03/31/2023 03/31/23 | Pending | -- | -- | -- | |
| 03/27/2023 03/27/23 | For Sale | $875,000 | +28.2% | $242 / Sq Ft | |
| 07/21/2021 07/21/21 | Sold | $682,490 | +10.1% | $182 / Sq Ft | View Prior Sale |
| 01/21/2021 01/21/21 | Pending | -- | -- | -- | |
| 01/13/2021 01/13/21 | For Sale | $619,900 | -- | $165 / Sq Ft |
Purchase History
| Date | Type | Sale Price | Title Company |
|---|---|---|---|
| Warranty Deed | $910,000 | Old Republic National Title In | |
| Deed | -- | None Listed On Document | |
| Deed | $682,490 | Old Republic Natl Ttl Ins Co | |
| Deed | $682,490 | Old Republic National Title |
Mortgage History
| Date | Status | Loan Amount | Loan Type |
|---|---|---|---|
| Open | $726,200 | New Conventional | |
| Previous Owner | $545,992 | New Conventional |
Source: Bright MLS
MLS Number: 668710
APN: 078H0-00-01-26200
- 1856 Marietta Dr
- 905 Flat Waters Ln
- 1395 Delphi Ln
- 710 Boulder Hill Ln
- 1769 Franklin Dr
- 2176 Whispering Hollow Ln
- 1966 Asheville Dr
- 327 Rolkin Rd
- 1004 Coleman St
- 2287 Whittington Dr
- 0 Hyland Ridge Dr Unit R2
- 0 Hyland Ridge Dr Unit 665843
- 2109 Aspen Dr
- 1610 Kempton Place
- 2282 Hyland Ridge Dr
- 900 Locust Ln







