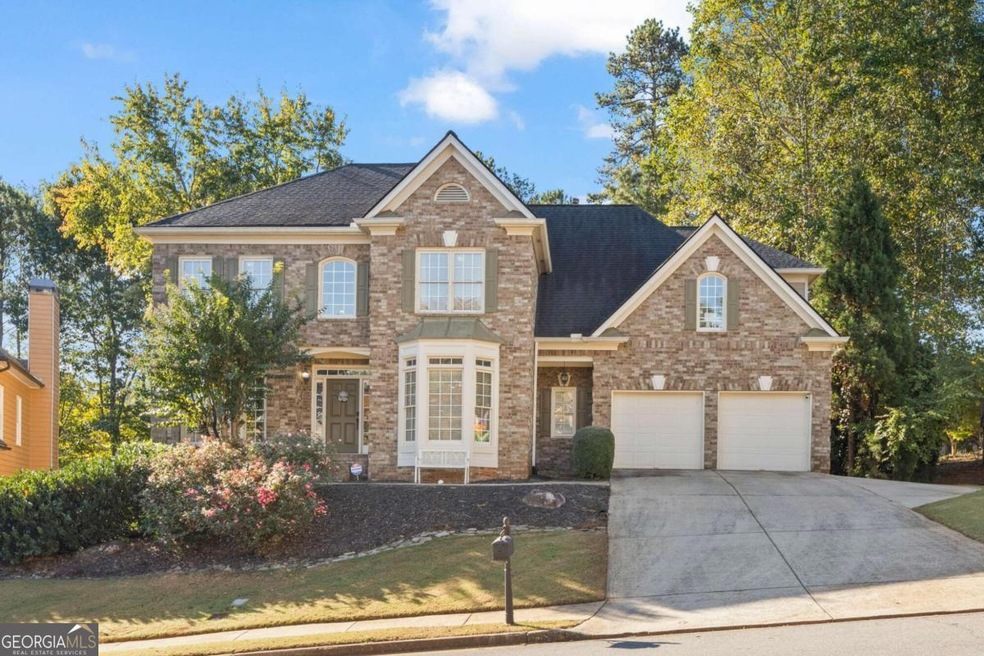Charming traditional in sought after Apalachee Farms, a Golf, Swim & Tennis community that hosts a Fitness Center, Junior Olympic Pool, Adults Only Pool, Kids Pool w/Waterslide, Hot Tub, 9 Tennis Courts, Clubhouse, Parks, Pickleball and more! From start to finish this seller has updated and upgraded this home throughout. The finished basement with media room, Bedroom, full bath, man cave or home office and functioning home salon and spa! Enjoy designer paint colors, updated lighting and flooring along with very practical redesigned spaces like the walk-in pantry in the kitchen, the command central in the oversized primary suite closet, workshop off the garage and loads of storage spaces! From the 2-story foyer and family room you are bathed in beautiful sunlight. The formal dining room is nicely sized, and the living room features French doors which make this room flexible to be used as a home office or playroom. PersonallyCa I am in love with the kitchen, breakfast area, family room area! Talk about functional and seamless, the floor plan is the best. DonCOt miss the deck and large backyard that offers a place for fun and fellowship with friends, family and neighbors! Upstairs the primary suite has a sitting room, updated bath and enormous walk-in closet! 3 additional guest rooms, all with spacious closets and guest bath. This award wining neighborhood is conveniently located near 316, I-85 and 985 in addition to The Mall of Georgia, a variety of restaurants and shopping. If parks and rec is your jam, this location puts you close to Rabbit Hill Park, Little Mulberry and Dacula Park all of which have walking trails.

