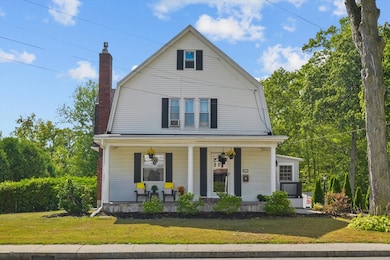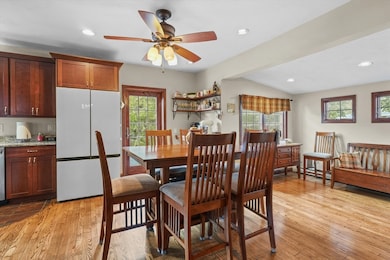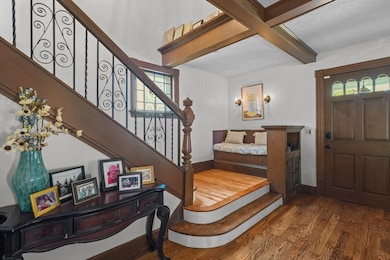1084 Main St Leominster, MA 01453
Estimated payment $3,911/month
Highlights
- Golf Course Community
- Heated In Ground Pool
- Open Floorplan
- Medical Services
- 1.27 Acre Lot
- Colonial Architecture
About This Home
Set on over an acre in Leominster, this inviting Dutch Colonial lives like a private retreat with a 20'×40' heated pool (updated mechanicals & liner), hot tub, spacious patio/deck, and a tranquil koi pond. Inside, a warm fireplaced living room with beamed ceilings sets the tone, complemented by hardwood floors, a granite kitchen, 3–4 bedrooms, and 2.5 baths. The open floor plan offers easy flow. An expansive finished walkout lower level—with a second kitchen and bath—adds flexible space for media, in-law, or guests and opens to a large enclosed sunroom with a pellet stove for year-round enjoyment, with direct access to the pool area. Ample off-street parking and a convenient location near shopping and major highways and T Station complete this home.
Home Details
Home Type
- Single Family
Est. Annual Taxes
- $7,275
Year Built
- Built in 1900
Lot Details
- 1.27 Acre Lot
- Fenced Yard
- Level Lot
- Property is zoned RA
Home Design
- Colonial Architecture
- Block Foundation
- Frame Construction
- Blown Fiberglass Insulation
- Blown-In Insulation
- Shingle Roof
- Rubber Roof
Interior Spaces
- Open Floorplan
- Beamed Ceilings
- Ceiling Fan
- Decorative Lighting
- Light Fixtures
- Bay Window
- Window Screens
- Living Room with Fireplace
- Dining Area
- Sun or Florida Room
- Attic
Kitchen
- Stove
- Range
- Dishwasher
- Solid Surface Countertops
Flooring
- Wood
- Wall to Wall Carpet
- Tile
- Vinyl
Bedrooms and Bathrooms
- 4 Bedrooms
- Primary bedroom located on second floor
- Walk-In Closet
- Bathtub with Shower
- Separate Shower
Laundry
- Dryer
- Washer
Finished Basement
- Walk-Out Basement
- Basement Fills Entire Space Under The House
- Interior and Exterior Basement Entry
- Block Basement Construction
- Laundry in Basement
Parking
- 4 Car Parking Spaces
- Driveway
- Paved Parking
- Open Parking
- Off-Street Parking
Pool
- Heated In Ground Pool
- Spa
Outdoor Features
- Deck
- Outdoor Storage
- Rain Gutters
- Porch
Location
- Property is near public transit
- Property is near schools
Schools
- J. Appleseed Elementary School
- LHS High School
Utilities
- No Cooling
- 3 Heating Zones
- Heating System Uses Natural Gas
- Pellet Stove burns compressed wood to generate heat
- Baseboard Heating
- Gas Water Heater
Listing and Financial Details
- Assessor Parcel Number M:0255 B:0012 L:0000,1581943
Community Details
Overview
- No Home Owners Association
Amenities
- Medical Services
- Shops
Recreation
- Golf Course Community
- Bike Trail
Map
Home Values in the Area
Average Home Value in this Area
Tax History
| Year | Tax Paid | Tax Assessment Tax Assessment Total Assessment is a certain percentage of the fair market value that is determined by local assessors to be the total taxable value of land and additions on the property. | Land | Improvement |
|---|---|---|---|---|
| 2025 | $7,275 | $518,500 | $151,700 | $366,800 |
| 2024 | $7,130 | $491,400 | $144,300 | $347,100 |
| 2023 | $6,774 | $435,900 | $125,600 | $310,300 |
| 2022 | $6,478 | $391,200 | $109,000 | $282,200 |
| 2021 | $6,423 | $354,300 | $84,600 | $269,700 |
| 2020 | $6,223 | $346,100 | $84,600 | $261,500 |
| 2019 | $6,787 | $366,100 | $72,600 | $293,500 |
| 2018 | $6,048 | $312,900 | $70,700 | $242,200 |
| 2017 | $5,919 | $300,000 | $66,000 | $234,000 |
| 2016 | $5,502 | $281,000 | $66,000 | $215,000 |
| 2015 | $5,251 | $270,100 | $66,000 | $204,100 |
| 2014 | $5,017 | $265,600 | $69,500 | $196,100 |
Property History
| Date | Event | Price | List to Sale | Price per Sq Ft |
|---|---|---|---|---|
| 10/11/2025 10/11/25 | Price Changed | $630,000 | -0.6% | $190 / Sq Ft |
| 09/25/2025 09/25/25 | Price Changed | $634,000 | -3.8% | $192 / Sq Ft |
| 09/06/2025 09/06/25 | For Sale | $659,000 | -- | $199 / Sq Ft |
Purchase History
| Date | Type | Sale Price | Title Company |
|---|---|---|---|
| Deed | $308,000 | -- |
Mortgage History
| Date | Status | Loan Amount | Loan Type |
|---|---|---|---|
| Open | $246,400 | Commercial |
Source: MLS Property Information Network (MLS PIN)
MLS Number: 73427044
APN: LEOM-000255-000012
- 32 Fox Meadow Rd Unit E
- 55 Fox Meadow Rd Unit H
- 17 Fernwood Dr Unit G
- 36 Fox Meadow Rd Unit A
- 17 Fernwood Dr Unit D
- 51 Fox Meadow Rd Unit C
- 48 Fox Meadow Rd Unit G
- 291 Joslin St
- 40 Flaggler Rd
- 24 Causeway Terrace
- 24 North St
- 270 Day St
- 313 Lincoln St
- 11 Dale Ave
- 4 Lincoln St
- 75 Dale Ave
- 1479 Main St
- 59 Kenniston St
- 57 Liberty St Unit 2
- 29 Crawford St
- 103 Monarch St
- 7 Beacon St Unit 1
- 41 Fairmount Place Unit 1
- 1 Carousel Ln
- 47 Princeton St Unit 337
- 47 Princeton St Unit 202
- 47 Princeton St Unit 241
- 47 Princeton St Unit 209
- 18 Buttonwood Place Unit A
- 18 Buttonwood Place Unit B
- 72 Hoover St Unit 2 2nd floor
- 37 Chalmers St
- 1122 Water St Unit 2
- 180 Bemis Rd
- 180 Bemis Rd
- 180 Bemis Rd
- 57 Lawrence St
- 34 Tremaine St Unit 6
- 10 Walnut Ct Unit 1
- 10 Walnut Ct Unit 2







