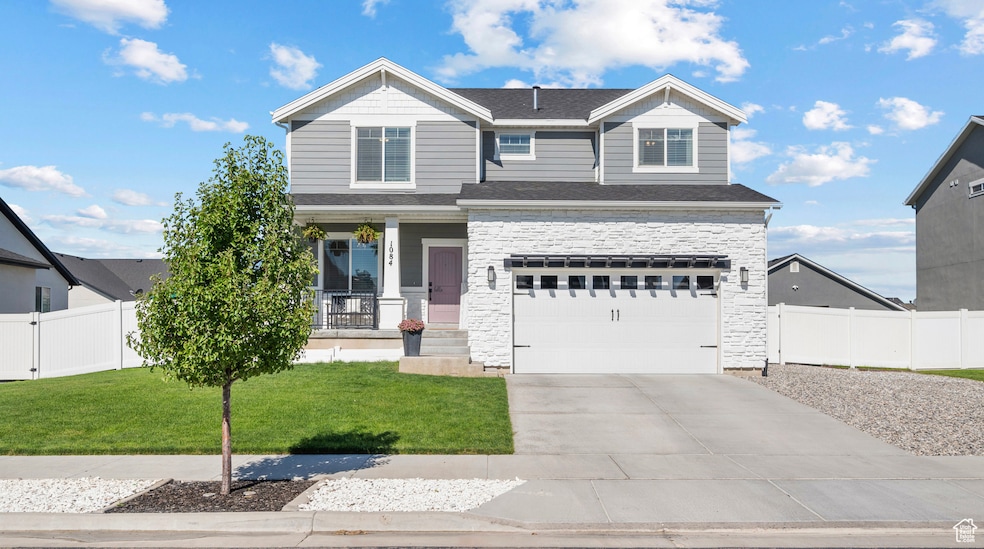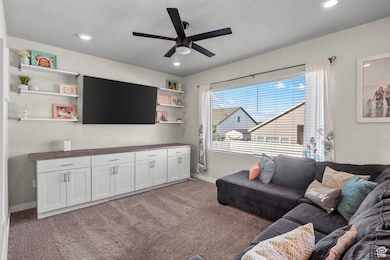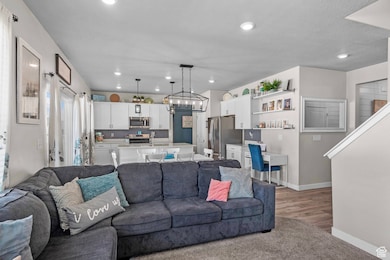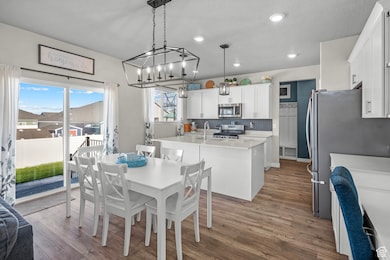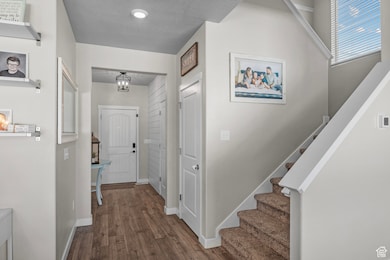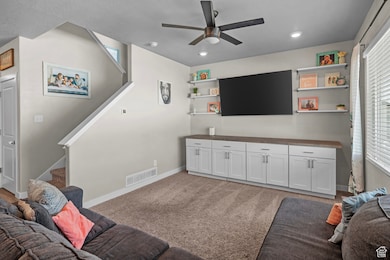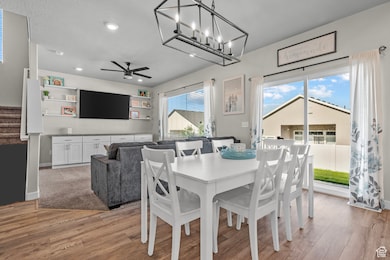1084 S 4090 W Syracuse, UT 84075
Estimated payment $3,501/month
Highlights
- Mountain View
- Den
- 2 Car Attached Garage
- Community Pool
- Covered Patio or Porch
- Walk-In Closet
About This Home
Use our Preferred Lender to receive a free 1-0 buydown. Welcome to this beautifully upgraded 5-bedroom, 3-bathroom home in one of Syracuse's most vibrant and family-friendly neighborhoods. Situated just minutes from the brand-new Syracuse Temple, the soon-to-open Costco, and highly rated new schools (including a brand-new elementary and junior high), this home offers the perfect blend of comfort, convenience, and community. Inside, you'll find a thoughtfully finished floor plan featuring new light fixtures, ceiling fans, and custom-built cabinetry throughout, including added storage in the master bath, laundry room, and both living areas. The kitchen and open-concept living space are bright and functional, while the fully finished basement adds plenty of room to spread out. Additional perks include a cold storage room under the front porch and two oversized hanging storage units in the garage. A custom pergola and the built-in playground set stay with the home. Enjoy fresh Bear Lake raspberries and strawberries from your own garden while watching the sunset over Antelope Island just minutes away. Reach out to see it in person.
Home Details
Home Type
- Single Family
Est. Annual Taxes
- $2,870
Year Built
- Built in 2020
Lot Details
- 7,841 Sq Ft Lot
- Property is zoned Single-Family
HOA Fees
- $40 Monthly HOA Fees
Parking
- 2 Car Attached Garage
Home Design
- Stone Siding
- Stucco
Interior Spaces
- 2,811 Sq Ft Home
- 3-Story Property
- Den
- Mountain Views
- Basement Fills Entire Space Under The House
- Disposal
- Laundry Room
Flooring
- Carpet
- Laminate
- Vinyl
Bedrooms and Bathrooms
- 5 Bedrooms
- Walk-In Closet
Schools
- West Point Elementary And Middle School
- Syracuse High School
Utilities
- Forced Air Heating and Cooling System
- Natural Gas Connected
Additional Features
- Reclaimed Water Irrigation System
- Covered Patio or Porch
Listing and Financial Details
- Exclusions: Dryer, Refrigerator, Washer
- Home warranty included in the sale of the property
- Assessor Parcel Number 15-006-0110
Community Details
Overview
- Advantage Management Association, Phone Number (801) 235-7368
- Criddle Farms Subdivision
Recreation
- Community Pool
Map
Home Values in the Area
Average Home Value in this Area
Tax History
| Year | Tax Paid | Tax Assessment Tax Assessment Total Assessment is a certain percentage of the fair market value that is determined by local assessors to be the total taxable value of land and additions on the property. | Land | Improvement |
|---|---|---|---|---|
| 2025 | $2,907 | $280,500 | $103,514 | $176,986 |
| 2024 | $2,871 | $278,850 | $78,759 | $200,091 |
| 2023 | $2,780 | $492,000 | $124,239 | $367,761 |
| 2022 | $2,999 | $290,950 | $59,977 | $230,973 |
| 2021 | $2,703 | $406,000 | $87,718 | $318,282 |
| 2020 | $854 | $68,320 | $68,320 | $0 |
Property History
| Date | Event | Price | List to Sale | Price per Sq Ft |
|---|---|---|---|---|
| 11/14/2025 11/14/25 | Price Changed | $610,000 | -1.6% | $217 / Sq Ft |
| 11/12/2025 11/12/25 | Price Changed | $620,000 | -0.8% | $221 / Sq Ft |
| 11/03/2025 11/03/25 | For Sale | $625,000 | 0.0% | $222 / Sq Ft |
| 10/27/2025 10/27/25 | Pending | -- | -- | -- |
| 09/15/2025 09/15/25 | Price Changed | $625,000 | -1.6% | $222 / Sq Ft |
| 08/01/2025 08/01/25 | For Sale | $635,000 | -- | $226 / Sq Ft |
Purchase History
| Date | Type | Sale Price | Title Company |
|---|---|---|---|
| Special Warranty Deed | -- | Cottonwood Title |
Mortgage History
| Date | Status | Loan Amount | Loan Type |
|---|---|---|---|
| Open | $354,360 | New Conventional |
Source: UtahRealEstate.com
MLS Number: 2102660
APN: 15-006-0110
- 1039 S 4250 W
- 3951 Baltimore Cir
- 835 S Criddle Rd
- 1157 S 4425 W
- 1068 S 4425 W
- 3867 Rungsted Cir
- Bradford Plan at Harvest Fields
- Avery Plan at Harvest Fields
- Sullivan Plan at Harvest Fields
- Presley Plan at Harvest Fields
- Ashmore Plan at Harvest Fields
- Bridgeport Plan at Harvest Fields
- Malan Plan at Harvest Fields
- Havenwood Plan at Harvest Fields
- Hamilton Plan at Harvest Fields
- Havenwood with Loft Plan at Harvest Fields
- 1125 S 4475 W
- 1139 S 4475 W
- 1155 S 4475 W
- 4468 W 1050 S
- 3795 W 850 S
- 4915 W 150 N
- 2882 W 2075 S
- 2049 S Fremont Crest Ave W
- 2258 S 2775 W
- 3354 W 500 N
- 2259 S 2635 W
- 101 N 2000 W
- 3946 W 1450 N
- 3147 W 1200 N
- 1733 W 300 S
- 1699 W 1700 S
- 956 S 1525 W Unit ID1250670P
- 2673 3340 South St
- 3331 S 2580 W
- 3371 S 2580 W
- 1283 W 1700 S
- 1583 N 2530 W
- 662 N 1500 W
- 1496 N 2150 W
