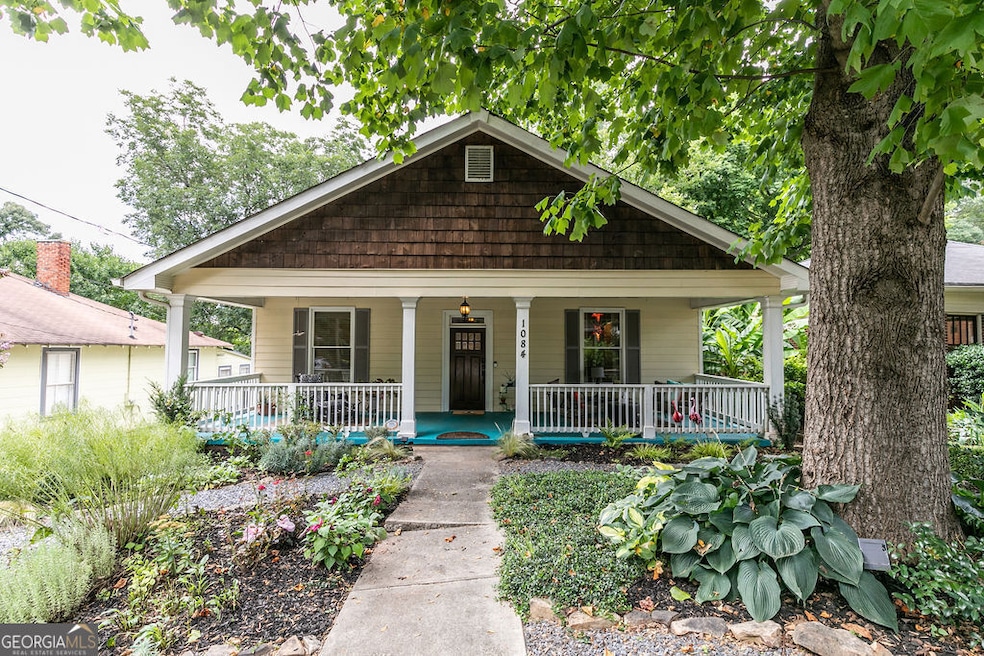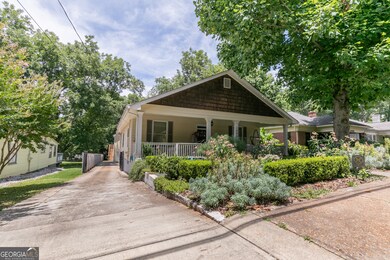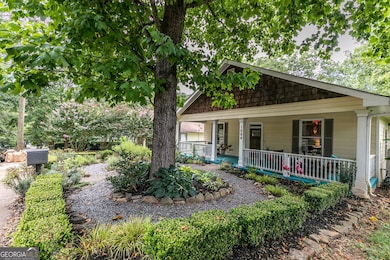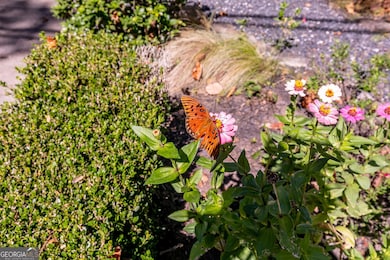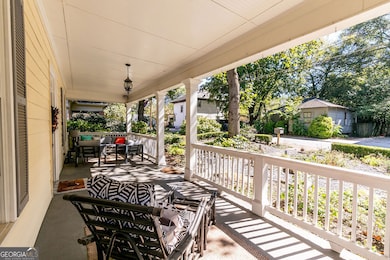1084 Sanders Ave SE Unit A Atlanta, GA 30316
Ormewood Park NeighborhoodHighlights
- Additional Residence on Property
- Craftsman Architecture
- Property is near public transit
- City View
- Deck
- Wood Flooring
About This Home
FULLY FURNISHED / UTILITIES INCLUDED The Beehive is a charming, fully furnished, bohemian bungalow located in the heart of Ormewood Park, one of Atlanta's most vibrant and sought-after neighborhoods. This cozy home away from home is perfect for those who want to experience the city's eclectic atmosphere and diverse culture. As soon as you step into the Beehive, you'll be welcomed by its warm and inviting atmosphere. The bungalow is beautifully decorated with a mix of vintage and bohemian-inspired pieces, creating a relaxed and laid-back ambiance. The living room features comfortable seating, perfect for relaxing after a long day of exploring the city. The space is flooded with natural light, giving it an airy and spacious feel. The kitchen is fully equipped with everything you need to prepare delicious meals during your stay, including a gas stove, refrigerator, and dishwasher. Amenities included: a fully furnished home, smart TVs in the living room and master bedroom, gas stove, high-speed internet, monthly pest control, and housekeeping services once a month. Everything you need is provided to make your stay comfortable and worry-free. Outside, the bungalow has a lovely fenced-in backyard with a patio area, perfect for enjoying a cup of coffee in the morning or a glass of wine in the evening. The yard is beautifully landscaped with plants and flowers, creating a peaceful and serene oasis in the heart of the city. We are conveniently located just steps away from Ormewood Park's restaurants, cafes, and shops. The neighborhood is known for its vibrant community and eclectic mix of architecture, making it the perfect place to explore and experience the local culture. It's quiet and private, yet walking distance to East Atlanta Village, one of Atlanta's most eclectic neighborhoods. We are also walking distance to Grant Park, East Atlanta Village, the Beltline and a short drive from the airport, downtown, Decatur, and Buckhead. Whether you're visiting Atlanta for a short or mid-term stay, the Beehive is the perfect home away from home. Its bohemian charm, convenient location, and cozy atmosphere will make your stay in Atlanta truly unforgettable. Fully furnished for short, mid, or long-term lease. $4200 = 1-3 month lease $4000 = 3-6 month lease $3800 = 6+ month lease Rates subject to change based on length of stay and occupancy. Rental requirements include background and credit checks, a minimum credit score of 620, and proof of income showing at least 3 times the monthly rent. For more information or to schedule a viewing, please get in touch with us via email or phone.
Listing Agent
Keller Knapp, Inc Brokerage Phone: 9175328669 License #382713 Listed on: 04/07/2025

Home Details
Home Type
- Single Family
Est. Annual Taxes
- $6,171
Year Built
- Built in 1900 | Remodeled
Lot Details
- 10,019 Sq Ft Lot
- Privacy Fence
- Wood Fence
- Chain Link Fence
- Back Yard Fenced
- Sloped Lot
- Garden
Home Design
- Craftsman Architecture
- Bungalow
- Pillar, Post or Pier Foundation
- Concrete Siding
Interior Spaces
- 1-Story Property
- Furnished
- Rear Stairs
- Beamed Ceilings
- Tray Ceiling
- Ceiling Fan
- Double Pane Windows
- Window Treatments
- Bay Window
- Combination Dining and Living Room
- City Views
- Crawl Space
- Pull Down Stairs to Attic
Kitchen
- Breakfast Area or Nook
- Oven or Range
- Microwave
- Ice Maker
- Dishwasher
- Stainless Steel Appliances
- Kitchen Island
- Disposal
Flooring
- Wood
- Tile
Bedrooms and Bathrooms
- 3 Main Level Bedrooms
- Walk-In Closet
- 2 Full Bathrooms
- Bathtub Includes Tile Surround
- Separate Shower
Laundry
- Laundry in Hall
- Dryer
- Washer
Home Security
- Home Security System
- Carbon Monoxide Detectors
- Fire and Smoke Detector
Parking
- 1 Car Garage
- Parking Pad
- Assigned Parking
Outdoor Features
- Deck
- Porch
Additional Homes
- Additional Residence on Property
Location
- Property is near public transit
- Property is near schools
- Property is near shops
Schools
- Parkside Elementary School
- King Middle School
- Mh Jackson Jr High School
Utilities
- Central Heating and Cooling System
- Heat Pump System
- Underground Utilities
- Electric Water Heater
- High Speed Internet
- Cable TV Available
Listing and Financial Details
- 1-Month Min and 12-Month Max Lease Term
- $50 Application Fee
- Tax Lot 12
Community Details
Overview
- No Home Owners Association
- Ormewood Park Subdivision
Recreation
- Community Playground
- Park
Pet Policy
- Call for details about the types of pets allowed
Map
Source: Georgia MLS
MLS Number: 10495223
APN: 14-0012-0008-023-1
- 1102 Sanders Ave SE
- 1058 Sanders Ave SE
- 1118 Glenwood Ave SE
- 1154 Village Ct SE
- 1060 Glenwood Ave SE
- 1126 Village Ct SE
- 980 Faith Ave SE
- 970 N Ormewood Park Dr SE
- 956 Glenwood Park Dr SE
- 332 Gibson St SE
- 1111 Moreland Place SE
- 1256 Mcpherson Ave SE
- 976 Memorial Walk SE
- 951 Glenwood Ave SE Unit 1706
- 951 Glenwood Ave SE Unit 1007
- 951 Glenwood Ave SE Unit 1708
- 422 Bill Kennedy Way SE
- 448 Bill Kennedy Way SE
- 1084 Sanders Ave SE
- 1080 Sanders Ave SE
- 465 Hemlock Cir SE Unit B
- 390 Stovall St
- 991 Faith Ave SE
- 496 Glenwood Plaza SE
- 496 Glenwood Plaza SE
- 1205 Metropolitan Ave SE
- 456 Flat Shoals Ave SE Unit 405
- 456 Flat Shoals Ave SE Unit 404
- 456 Flat Shoals Ave SE Unit 406
- 230 Bill Kennedy Way SE
- 314 Gibson St SE
- 418 Bill Kennedy Way SE
- 925 Garrett St SE Unit 215
- 925 Garrett
- 625 Moreland Ave SE
- 880 Glenwood Ave SE Unit 2133
- 880 Glenwood Ave SE Unit 2323
- 915 SE Glenwood Ave
