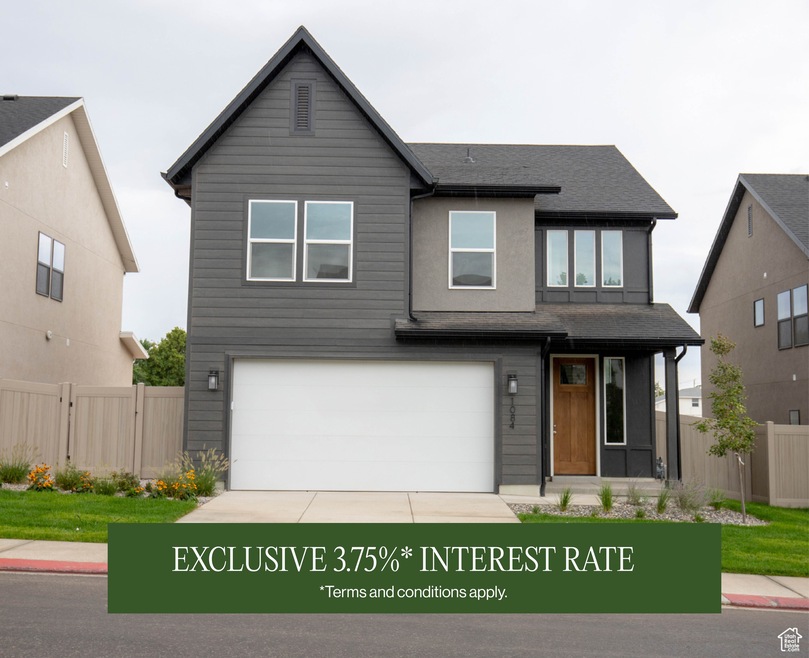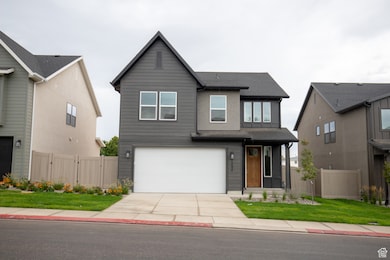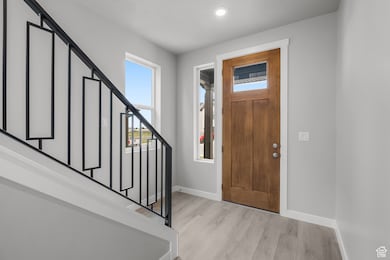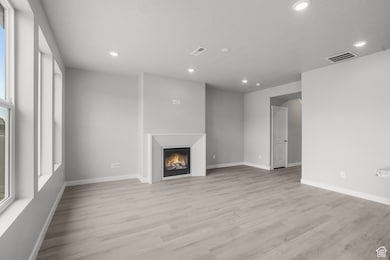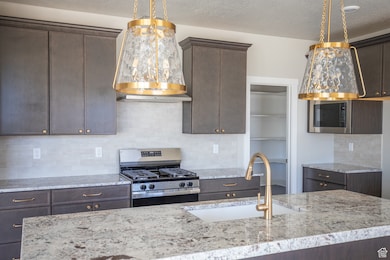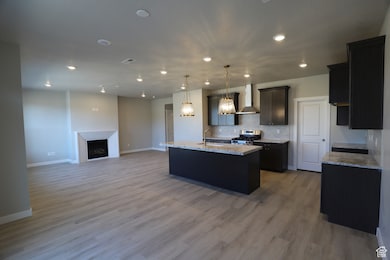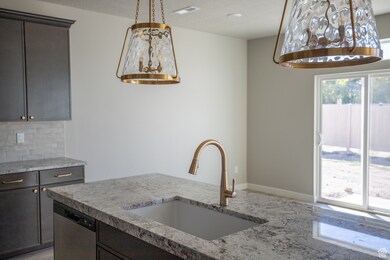1084 W Audrey Ln Unit 20 Woods Cross, UT 84087
Estimated payment $3,942/month
Highlights
- Vaulted Ceiling
- 1 Fireplace
- Double Pane Windows
- Viewmont High School Rated A-
- Granite Countertops
- Walk-In Closet
About This Home
Room to Grow, Space to Breathe-at theAUDREY Step into refined comfort with the Swiss 2 at theAUDREY-a spacious two-story home designed for modern living. This 2,080 sq ft residence features 4 bedrooms, 2.5 bathrooms, and a generous 2-car garage, offering ample space for both relaxation and entertainment. Inside, you'll find an open-concept layout adorned with high-end finishes. The kitchen boasts granite countertops, a gas range, and designer cabinetry, seamlessly flowing into the dining and living areas. The primary suite includes a walk-in closet and a spa-like ensuite bathroom, while additional bedrooms provide flexibility for family, guests, or a home office. Located just minutes from Salt Lake City, theAUDREY community combines suburban tranquility with urban convenience. Enjoy easy access to shopping, dining, and outdoor activities, all within a vibrant and growing neighborhood. Ask about our lender incentives and schedule your private tour today.
Listing Agent
Ryan Arnell
Cole West Real Estate, LLC License #5931622 Listed on: 07/31/2025
Home Details
Home Type
- Single Family
Year Built
- Built in 2025
Lot Details
- 4,792 Sq Ft Lot
- Lot Dimensions are 46.0x101.0x46.0
- Partially Fenced Property
- Landscaped
- Sprinkler System
- Property is zoned Single-Family, R- 1
HOA Fees
- $80 Monthly HOA Fees
Parking
- 2 Car Garage
Home Design
- Asphalt
- Stucco
Interior Spaces
- 2,080 Sq Ft Home
- 2-Story Property
- Vaulted Ceiling
- 1 Fireplace
- Double Pane Windows
- Sliding Doors
Kitchen
- Gas Range
- Range Hood
- Microwave
- Granite Countertops
- Disposal
Flooring
- Carpet
- Tile
Bedrooms and Bathrooms
- 4 Bedrooms
- Walk-In Closet
Schools
- Woods Cross Elementary School
- Millcreek Middle School
- Woods Cross High School
Utilities
- Forced Air Heating and Cooling System
- Natural Gas Connected
Community Details
- Iamhoa Association
- The Audrey Subdivision
Listing and Financial Details
- Home warranty included in the sale of the property
- Assessor Parcel Number 06-464-0020
Map
Home Values in the Area
Average Home Value in this Area
Property History
| Date | Event | Price | List to Sale | Price per Sq Ft |
|---|---|---|---|---|
| 11/18/2025 11/18/25 | Price Changed | $614,900 | -0.8% | $296 / Sq Ft |
| 09/23/2025 09/23/25 | Price Changed | $619,900 | -0.8% | $298 / Sq Ft |
| 09/09/2025 09/09/25 | Price Changed | $624,900 | -0.8% | $300 / Sq Ft |
| 08/26/2025 08/26/25 | Price Changed | $629,900 | -1.6% | $303 / Sq Ft |
| 08/05/2025 08/05/25 | Price Changed | $639,900 | -1.5% | $308 / Sq Ft |
| 07/31/2025 07/31/25 | For Sale | $649,900 | -- | $312 / Sq Ft |
Source: UtahRealEstate.com
MLS Number: 2102322
- 1084 W Audrey Ln
- 988 W 1950 N Unit 134
- 825 W 1320 N
- 789 W 1950 N
- 2035 N 800 W
- 2257 N 830 W
- 637 W 1600 N
- 280 N 1100 W
- Carson Plan at Amberly Place
- 2050 Farmhouse Plan at Amberly Place
- Pasadena (Inactive) Plan at Amberly Place
- Portland Plan at Amberly Place
- Lincoln Farmhouse Plan at Belmont Farms
- Belmont Traditional Plan at Belmont Farms
- Hampton Traditional Plan at Belmont Farms
- 767 W 220 N
- 366 W 1000 N
- 548 S 675 W
- 790 N 500 W
- 239 Lyman Ln
- 305 N 1300 W
- 1162 W 200 N
- 830 N 500 W
- 1525 N Main St
- 493 W 620 N Unit 125
- 538 W Creek View Cir
- 32 W 200 S Unit 303
- 957 W 1200 S
- 236 W 650 S Unit 236w
- 43 W 400 S Unit 101
- 333 E 300 N Unit B
- 333 E 300 N Unit Rooms for Rent
- 355 N 400 E
- 1230 S 500 W
- 1552 S 850 W
- 250 E 600 S Unit Upstairs
- 453 W 1500 S
- 467 W 1875 South S
- 883 W 2100 S
- 2030 S Main St
