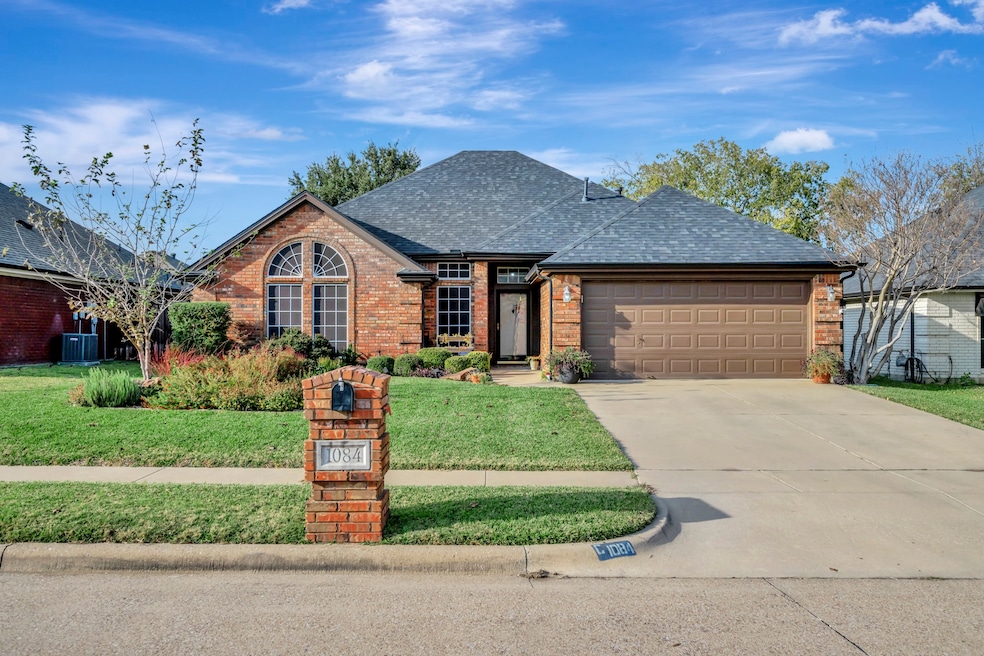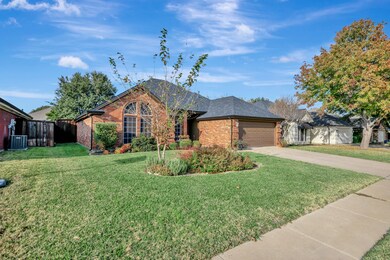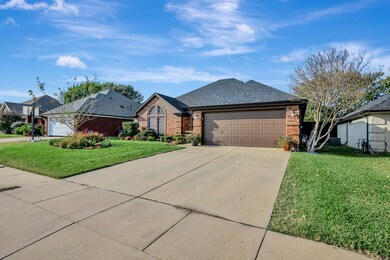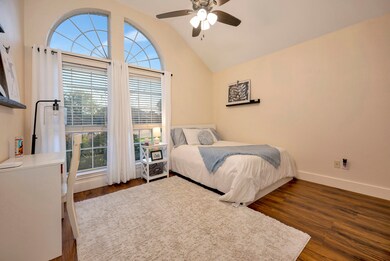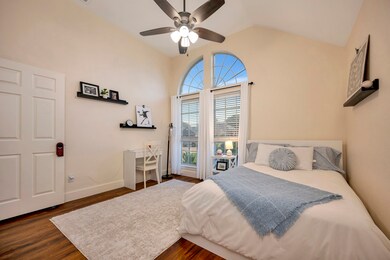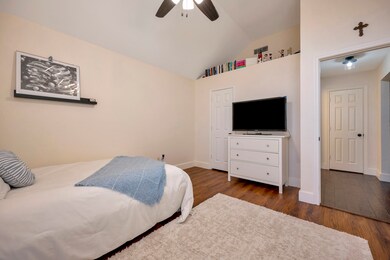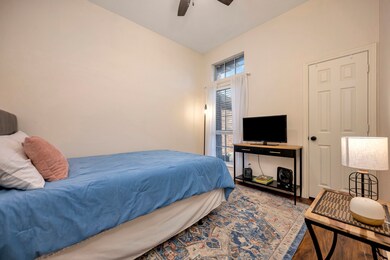1084 Westgrove Dr Saginaw, TX 76179
Estimated payment $2,402/month
Highlights
- In Ground Pool
- Open Floorplan
- Vaulted Ceiling
- Chisholm Trail High School Rated A-
- Deck
- Traditional Architecture
About This Home
*** OPEN HOUSE SAT 11.22 & SUN 11.23 1PM - 3PM *** Perfectly placed between the energy of downtown Fort Worth and the ever-growing Alliance Corridor, this welcoming home sits in the heart of the Park West community where convenience and outdoor living come together with ease. Just moments away is the impressive Willow Creek Park, home of the Saginaw Switchyard Food Trucks and Market, a sprawling sixty-five-acre escape filled with jogging paths, outdoor exercise stations, basketball courts, a disc golf course, a dog park that pups consider their personal kingdom, reservable covered picnic sites with grills ready for any weekend feast, playgrounds for endless kid adventures, as well as tennis and volleyball courts. It is the kind of park that makes you want to step outside more often and never run out of things to do. The home itself is warm and inviting with thoughtful updates throughout that create a sense of comfort the moment you step inside. The beautifully landscaped yard greets you first and sets the tone for what is waiting in the backyard. This outdoor space feels like your own private retreat with room to unwind, entertain, or simply enjoy a quiet moment at the end of the day. The new exterior paint and new gutters add a fresh and cared for feel, while the eight-foot board on board fence provides plenty of privacy so the fun can stay in and the noise can stay out. The garage includes extra storage that works perfectly as a workshop, hobby zone, or simply a place to keep the things that make your life run smoothly. This home offers a wonderful blend of convenience, comfort and personality. Whether you want a peaceful evening in your backyard oasis, a lively day of play at the park, or easy access to shopping, dining and major roads, this location delivers it all with charm and plenty of room to live the way you want.
Listing Agent
DFW Fine Properties Brokerage Phone: 972-768-7207 License #0661078 Listed on: 11/20/2025
Open House Schedule
-
Saturday, November 22, 20251:00 to 3:00 pm11/22/2025 1:00:00 PM +00:0011/22/2025 3:00:00 PM +00:00Hosted by: Dee Boyett - REALTOR® | 281-635-1132 | Gardner Group RealtorsAdd to Calendar
-
Sunday, November 23, 20251:00 to 3:00 pm11/23/2025 1:00:00 PM +00:0011/23/2025 3:00:00 PM +00:00Hosted by: Dee Boyett - REALTOR® | 281-635-1132 | Gardner Group RealtorsAdd to Calendar
Home Details
Home Type
- Single Family
Est. Annual Taxes
- $6,957
Year Built
- Built in 1993
Lot Details
- 7,362 Sq Ft Lot
- Wood Fence
- Landscaped
- Interior Lot
- Sprinkler System
- Few Trees
Parking
- 2 Car Attached Garage
- Front Facing Garage
- Single Garage Door
- Garage Door Opener
- Driveway
Home Design
- Traditional Architecture
- Brick Exterior Construction
- Slab Foundation
- Composition Roof
Interior Spaces
- 1,700 Sq Ft Home
- 1-Story Property
- Open Floorplan
- Vaulted Ceiling
- Ceiling Fan
- Decorative Lighting
- Wood Burning Fireplace
- Fireplace With Gas Starter
- Fireplace Features Masonry
- Window Treatments
- Attic Fan
Kitchen
- Eat-In Kitchen
- Electric Oven
- Electric Range
- Microwave
- Dishwasher
- Granite Countertops
- Disposal
Flooring
- Carpet
- Linoleum
- Laminate
- Ceramic Tile
Bedrooms and Bathrooms
- 3 Bedrooms
- Walk-In Closet
- 2 Full Bathrooms
Laundry
- Laundry in Utility Room
- Washer and Electric Dryer Hookup
Home Security
- Carbon Monoxide Detectors
- Fire and Smoke Detector
Pool
- In Ground Pool
- Fiberglass Pool
Outdoor Features
- Deck
- Covered Patio or Porch
- Rain Gutters
Schools
- Willow Creek Elementary School
- Chisholm Trail High School
Utilities
- Evaporated cooling system
- Roof Turbine
- Central Heating and Cooling System
- Heating System Uses Natural Gas
- Heat Pump System
- Gas Water Heater
- High Speed Internet
- Cable TV Available
Community Details
- Park West Ph II Subdivision
Listing and Financial Details
- Legal Lot and Block 33 / 18
- Assessor Parcel Number 06282172
Map
Home Values in the Area
Average Home Value in this Area
Tax History
| Year | Tax Paid | Tax Assessment Tax Assessment Total Assessment is a certain percentage of the fair market value that is determined by local assessors to be the total taxable value of land and additions on the property. | Land | Improvement |
|---|---|---|---|---|
| 2025 | $5,474 | $313,121 | $65,000 | $248,121 |
| 2024 | $5,474 | $313,121 | $65,000 | $248,121 |
| 2023 | $6,883 | $306,301 | $45,000 | $261,301 |
| 2022 | $6,337 | $251,332 | $45,000 | $206,332 |
| 2021 | $5,931 | $232,895 | $45,000 | $187,895 |
| 2020 | $5,553 | $219,597 | $45,000 | $174,597 |
| 2019 | $5,129 | $210,620 | $45,000 | $165,620 |
| 2018 | $2,852 | $178,892 | $40,000 | $138,892 |
| 2017 | $4,187 | $156,265 | $28,000 | $128,265 |
| 2016 | $3,856 | $143,902 | $28,000 | $115,902 |
| 2015 | $3,249 | $120,700 | $28,000 | $92,700 |
| 2014 | $3,249 | $120,700 | $28,000 | $92,700 |
Property History
| Date | Event | Price | List to Sale | Price per Sq Ft | Prior Sale |
|---|---|---|---|---|---|
| 11/21/2025 11/21/25 | For Sale | $345,000 | +9.5% | $203 / Sq Ft | |
| 04/25/2022 04/25/22 | Sold | -- | -- | -- | View Prior Sale |
| 04/05/2022 04/05/22 | Pending | -- | -- | -- | |
| 04/01/2022 04/01/22 | For Sale | $315,000 | -- | $185 / Sq Ft |
Purchase History
| Date | Type | Sale Price | Title Company |
|---|---|---|---|
| Deed | -- | Independence Title Company | |
| Vendors Lien | -- | Rattikin Title Co | |
| Warranty Deed | -- | Commerce Land Title | |
| Warranty Deed | -- | Fidelity National Title Agen |
Mortgage History
| Date | Status | Loan Amount | Loan Type |
|---|---|---|---|
| Open | $297,000 | Balloon | |
| Previous Owner | $117,472 | FHA | |
| Previous Owner | $58,900 | No Value Available | |
| Previous Owner | $83,327 | FHA |
Source: North Texas Real Estate Information Systems (NTREIS)
MLS Number: 21112612
APN: 06282172
- 4909 Draper Ridge Dr
- 1068 W Hills Terrace
- 1129 W Hills Terrace
- 1020 W Hills Terrace
- 325 Cindy Ln
- 1100 Longhorn Rd
- 4972 Grey Fallow St
- 2741 Brushy Lake Dr
- 5420 Otter Trail
- 2736 Brushy Lake Dr
- 10117 Regal Bend Ln
- 2801 Brushy Lake Dr
- 2740 Brushy Lake Dr
- 10125 Regal Bend Ln
- 7132 Waterford Creek Ct
- 7112 Waterford Creek Ct
- 7145 Waterford Creek Ct
- 7128 Waterford Creek Ct
- 7137 Waterford Creek Ct
- 7120 Waterford Creek Ct
- 1067 Roundrock Dr
- 313 Lincoln Cir
- 306 Lincoln Cir
- 302 Lincoln Cir
- 301 Lincoln Cir
- 201 Ledburn Ct
- 1040 Springhill Dr
- 1105 Fallgate Dr
- 804 White Rock St
- 105 Bedford Cir
- 7149 Waterford Creek Ct
- 6317 Bay Lake Dr
- 841 White Rock St Unit 843
- 821 Parkwest Blvd
- 6316 Downeast Dr
- 1101 Longhorn Rd
- 1116 Little John Dr
- 4758 Marina Del Rd
- 1056 Breeders Cup Dr
- 6709 Waterhill Ln
