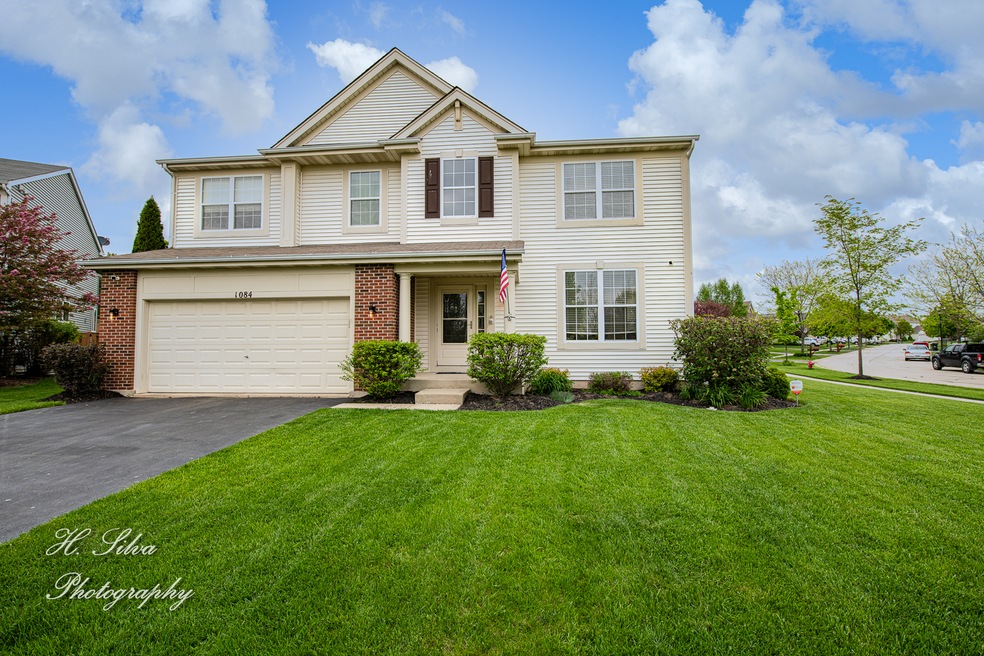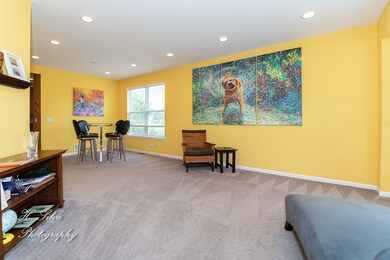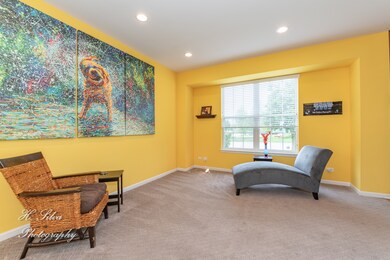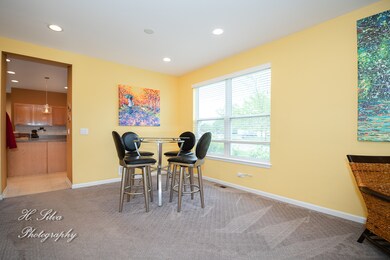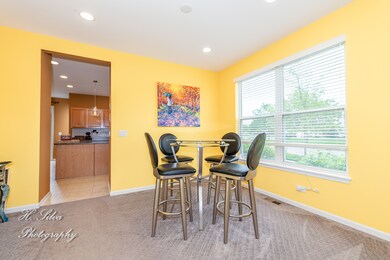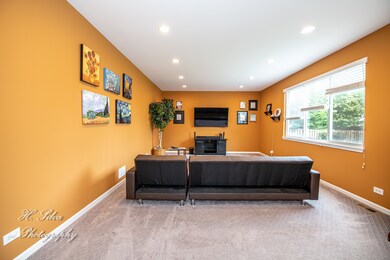
1084 White Pine Trail Pingree Grove, IL 60140
Highlights
- Landscaped Professionally
- Contemporary Architecture
- Wood Flooring
- Hampshire High School Rated A-
- Vaulted Ceiling
- Corner Lot
About This Home
As of August 2020Outstanding 5 Bedroom, 2.5 Baths, Home Located On A Beautiful Corner Lot Fully Fenced With Park Like Setting. This Large Starling Model Home Offers An Upgraded Partial Brick Exterior, Fantastic Landscaping With Beautiful Curb Appeal. Entering Your New Home You Are Greeted By A Grand 2 Story Foyer, Hardwood Floors, Oak Railings On Stunning Half Turn Staircase. Large Living Room Offers Open Views To Dining Room, Both With New Carpeting And Updated Recessed Lighting. Massive Kitchen Has Tons Of Oak Cabinets, Plenty Of Counter Space, Giant Island, Newer Stainless Appliances, Recessed Lighting, & Large Expanded Breakfast Room With Sliding Doors To Patio. Family Room Is Incredible-Great Views Of Majestic Yard, This Huge Family Room Can Easily Hold Over-sized Furniture. Master Suite Has It All-Great Open Room, Walk-In Closet And Private Master Bath. Loft Was Converted To Bedroom/Office With French Doors, A Must See. 2nd, 3rd And 4th Bedrooms Are Spacious With Great Closet Space. Full Basement Is Ready To Be Finished Or Use As Is For Storage And Rec Room. New Furnace And Water Heater In 2019. Your Backyard Paradise Awaits With The Newly Fenced Massive Yard Offering Great Patio For Entertaining, Mature Landscaping For Additional Privacy, Fully Fenced With Rare Double Door Entry, Great Space For Summer Fun Right At Home. Come See This One Today, It Will Not Last.
Last Agent to Sell the Property
Five Star Realty, Inc License #471009218 Listed on: 06/02/2020
Home Details
Home Type
- Single Family
Est. Annual Taxes
- $9,623
Year Built
- 2005
Lot Details
- Cul-De-Sac
- Fenced Yard
- Landscaped Professionally
- Corner Lot
HOA Fees
- $78 per month
Parking
- Attached Garage
- Garage Transmitter
- Garage Door Opener
- Driveway
- Parking Included in Price
- Garage Is Owned
Home Design
- Contemporary Architecture
- Brick Exterior Construction
- Slab Foundation
- Asphalt Shingled Roof
- Vinyl Siding
Interior Spaces
- Vaulted Ceiling
- Entrance Foyer
- Breakfast Room
- Wood Flooring
- Unfinished Basement
- Basement Fills Entire Space Under The House
Kitchen
- Walk-In Pantry
- Oven or Range
- Microwave
- High End Refrigerator
- Dishwasher
- Stainless Steel Appliances
- Kitchen Island
- Disposal
Bedrooms and Bathrooms
- Walk-In Closet
- Primary Bathroom is a Full Bathroom
- Dual Sinks
Laundry
- Laundry on main level
- Dryer
- Washer
Utilities
- Forced Air Heating and Cooling System
- Heating System Uses Gas
Listing and Financial Details
- Homeowner Tax Exemptions
- $6,000 Seller Concession
Ownership History
Purchase Details
Home Financials for this Owner
Home Financials are based on the most recent Mortgage that was taken out on this home.Purchase Details
Home Financials for this Owner
Home Financials are based on the most recent Mortgage that was taken out on this home.Purchase Details
Purchase Details
Home Financials for this Owner
Home Financials are based on the most recent Mortgage that was taken out on this home.Similar Homes in Pingree Grove, IL
Home Values in the Area
Average Home Value in this Area
Purchase History
| Date | Type | Sale Price | Title Company |
|---|---|---|---|
| Warranty Deed | $300,000 | Saturn Title Llc | |
| Special Warranty Deed | $195,000 | None Available | |
| Sheriffs Deed | -- | None Available | |
| Warranty Deed | $269,500 | Fatic |
Mortgage History
| Date | Status | Loan Amount | Loan Type |
|---|---|---|---|
| Open | $284,905 | New Conventional | |
| Previous Owner | $188,175 | FHA | |
| Previous Owner | $265,000 | New Conventional | |
| Previous Owner | $75,000 | Credit Line Revolving | |
| Previous Owner | $50,000 | Credit Line Revolving | |
| Previous Owner | $215,456 | Purchase Money Mortgage |
Property History
| Date | Event | Price | Change | Sq Ft Price |
|---|---|---|---|---|
| 08/24/2020 08/24/20 | Sold | $299,900 | 0.0% | $105 / Sq Ft |
| 07/09/2020 07/09/20 | Pending | -- | -- | -- |
| 06/02/2020 06/02/20 | For Sale | $299,900 | +53.8% | $105 / Sq Ft |
| 09/07/2012 09/07/12 | Sold | $195,000 | +2.7% | $68 / Sq Ft |
| 07/23/2012 07/23/12 | Pending | -- | -- | -- |
| 07/10/2012 07/10/12 | For Sale | $189,900 | -- | $67 / Sq Ft |
Tax History Compared to Growth
Tax History
| Year | Tax Paid | Tax Assessment Tax Assessment Total Assessment is a certain percentage of the fair market value that is determined by local assessors to be the total taxable value of land and additions on the property. | Land | Improvement |
|---|---|---|---|---|
| 2024 | $9,623 | $124,978 | $30,777 | $94,201 |
| 2023 | $9,342 | $113,020 | $27,832 | $85,188 |
| 2022 | $9,035 | $104,204 | $25,661 | $78,543 |
| 2021 | $8,808 | $98,010 | $24,136 | $73,874 |
| 2020 | $8,654 | $95,508 | $23,520 | $71,988 |
| 2019 | $8,468 | $91,667 | $22,574 | $69,093 |
| 2018 | $7,860 | $81,182 | $21,186 | $59,996 |
| 2017 | $7,725 | $77,309 | $20,175 | $57,134 |
| 2016 | $7,698 | $73,600 | $19,207 | $54,393 |
| 2015 | -- | $69,512 | $18,140 | $51,372 |
| 2014 | -- | $67,219 | $17,276 | $49,943 |
| 2013 | -- | $68,451 | $17,593 | $50,858 |
Agents Affiliated with this Home
-

Seller's Agent in 2020
Jim Silva
Five Star Realty, Inc
(847) 791-5843
9 in this area
248 Total Sales
-

Buyer's Agent in 2020
Marek Prus
RE/MAX
(773) 719-2071
2 in this area
205 Total Sales
-

Seller's Agent in 2012
Nancy Edwards
Elm Street REALTORS
(815) 739-1923
135 Total Sales
-
S
Buyer's Agent in 2012
Sue Englert
Elm Street REALTORS
Map
Source: Midwest Real Estate Data (MRED)
MLS Number: MRD10724627
APN: 02-29-426-028
- 1024 Birchwood Dr
- 1603 Southern Cir
- 1137 Crestview Ln
- 1106 Crestview Ln
- 1638 Southern Cir
- 904 Clover Ln
- 895 Clover Ln
- 896 Clover Ln
- 1311 Bayberry Cir
- 840 Clover Ln
- 1847 Southern Cir
- 893 Emerald Dr
- 937 Emerald Dr
- 1325 Newport Cir
- 1133 Daytona Way
- 1385 Broadland Dr
- 1689 Hannah Ln
- 1561 Francis Dr
- Lot 019 Old Stage Rd
- 1670 Windward Dr
