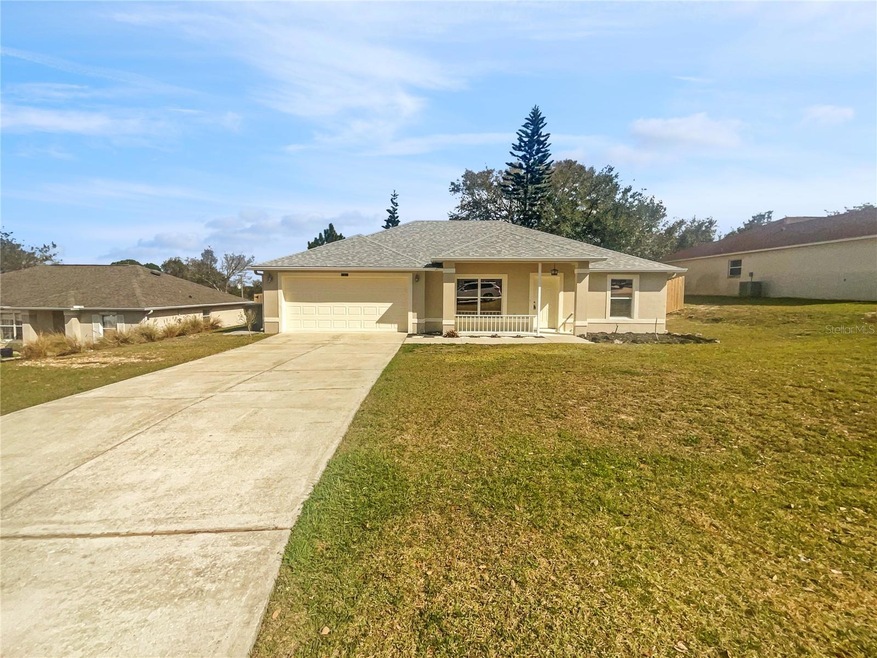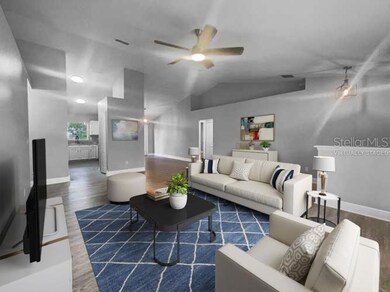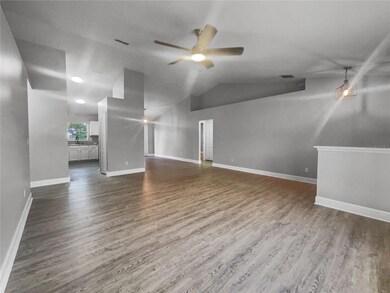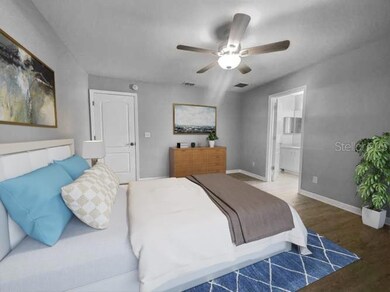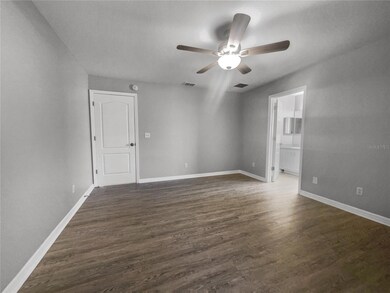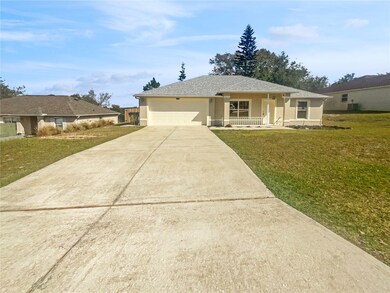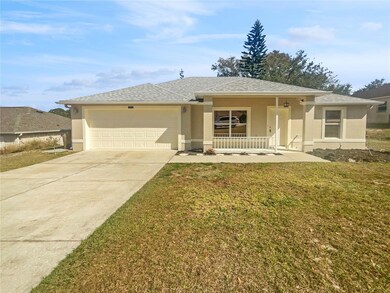
10840 Crescent Ridge Loop Clermont, FL 34711
Highlights
- Main Floor Primary Bedroom
- 2 Car Attached Garage
- Security System Owned
- Solid Surface Countertops
- Living Room
- Central Air
About This Home
As of May 2023One or more photo(s) has been virtually staged. Welcome to this fabulous area! This home has fresh interior paint, fresh exterior paint, and new appliances. Discover a bright interior tied together with a neutral color palette. The kitchen is ready for cooking with ample counter space and cabinets for storage. Head to the spacious primary suite with good layout and closet included. Additional bedrooms provide nice living or office space. Take advantage of the extended counter space in the primary bathroom complete with double sinks and under sink storage. The back yard is the perfect spot to kick back with the included sitting area. Hurry, this won’t last long!
Last Agent to Sell the Property
MAINSTAY BROKERAGE LLC License #3413175 Listed on: 02/21/2023
Home Details
Home Type
- Single Family
Est. Annual Taxes
- $3,063
Year Built
- Built in 2002
Lot Details
- 9,570 Sq Ft Lot
- Northwest Facing Home
- Property is zoned R-6
HOA Fees
- $27 Monthly HOA Fees
Parking
- 2 Car Attached Garage
Home Design
- Slab Foundation
- Stucco
Interior Spaces
- 1,476 Sq Ft Home
- Living Room
- Laminate Flooring
- Security System Owned
Kitchen
- Range
- Dishwasher
- Solid Surface Countertops
Bedrooms and Bathrooms
- 3 Bedrooms
- Primary Bedroom on Main
- 2 Full Bathrooms
Schools
- Pine Ridge Elementary School
- Gray Middle School
- South Lake High School
Utilities
- Central Air
- Heating System Uses Natural Gas
- Septic Tank
Community Details
- Association fees include trash
- Crescent Ridge Homeowners Association, Phone Number (786) 621-2073
- Crescent Ridge Sub Subdivision
Listing and Financial Details
- Visit Down Payment Resource Website
- Tax Lot 15
- Assessor Parcel Number 11-23-25-0100-000-01500
Ownership History
Purchase Details
Home Financials for this Owner
Home Financials are based on the most recent Mortgage that was taken out on this home.Purchase Details
Purchase Details
Home Financials for this Owner
Home Financials are based on the most recent Mortgage that was taken out on this home.Purchase Details
Home Financials for this Owner
Home Financials are based on the most recent Mortgage that was taken out on this home.Purchase Details
Purchase Details
Purchase Details
Home Financials for this Owner
Home Financials are based on the most recent Mortgage that was taken out on this home.Purchase Details
Home Financials for this Owner
Home Financials are based on the most recent Mortgage that was taken out on this home.Purchase Details
Similar Homes in Clermont, FL
Home Values in the Area
Average Home Value in this Area
Purchase History
| Date | Type | Sale Price | Title Company |
|---|---|---|---|
| Warranty Deed | $361,000 | Os National | |
| Warranty Deed | $359,500 | Os National | |
| Warranty Deed | $270,000 | First American Title Ins Co | |
| Special Warranty Deed | -- | Reo Title Company Of Fl Llc | |
| Trustee Deed | -- | None Available | |
| Trustee Deed | -- | None Available | |
| Warranty Deed | $225,000 | South Lake Title Svcs Inc | |
| Warranty Deed | $124,600 | -- | |
| Warranty Deed | $25,000 | -- |
Mortgage History
| Date | Status | Loan Amount | Loan Type |
|---|---|---|---|
| Open | $342,950 | New Conventional | |
| Previous Owner | $255,000 | VA | |
| Previous Owner | $188,800 | New Conventional | |
| Previous Owner | $27,000 | Unknown | |
| Previous Owner | $157,003 | FHA | |
| Previous Owner | $149,500 | New Conventional | |
| Previous Owner | $27,000 | Unknown | |
| Previous Owner | $203,500 | Balloon | |
| Previous Owner | $54,400 | Credit Line Revolving | |
| Previous Owner | $41,000 | New Conventional | |
| Previous Owner | $127,086 | VA |
Property History
| Date | Event | Price | Change | Sq Ft Price |
|---|---|---|---|---|
| 05/03/2023 05/03/23 | Sold | $361,000 | -1.4% | $245 / Sq Ft |
| 04/07/2023 04/07/23 | Pending | -- | -- | -- |
| 03/17/2023 03/17/23 | For Sale | $366,000 | 0.0% | $248 / Sq Ft |
| 03/12/2023 03/12/23 | Pending | -- | -- | -- |
| 02/21/2023 02/21/23 | For Sale | $366,000 | +35.6% | $248 / Sq Ft |
| 08/05/2021 08/05/21 | Sold | $270,000 | -1.8% | $183 / Sq Ft |
| 06/22/2021 06/22/21 | Pending | -- | -- | -- |
| 06/17/2021 06/17/21 | For Sale | $275,000 | -- | $186 / Sq Ft |
Tax History Compared to Growth
Tax History
| Year | Tax Paid | Tax Assessment Tax Assessment Total Assessment is a certain percentage of the fair market value that is determined by local assessors to be the total taxable value of land and additions on the property. | Land | Improvement |
|---|---|---|---|---|
| 2025 | $3,202 | $242,670 | $42,900 | $199,770 |
| 2024 | $3,202 | $242,670 | $42,900 | $199,770 |
| 2023 | $3,202 | $236,517 | $42,900 | $193,617 |
| 2022 | $3,063 | $236,517 | $42,900 | $193,617 |
| 2021 | $1,879 | $144,860 | $0 | $0 |
| 2020 | $1,874 | $142,860 | $0 | $0 |
| 2019 | $1,903 | $139,649 | $0 | $0 |
| 2018 | $1,816 | $137,046 | $0 | $0 |
| 2017 | $1,750 | $134,228 | $0 | $0 |
| 2016 | $2,220 | $124,966 | $0 | $0 |
| 2015 | $2,178 | $122,967 | $0 | $0 |
| 2014 | $1,969 | $102,812 | $0 | $0 |
Agents Affiliated with this Home
-
A
Seller's Agent in 2023
ALLISON JOHNSTON
MAINSTAY BROKERAGE LLC
(404) 982-4592
9,596 Total Sales
-
D
Seller Co-Listing Agent in 2023
Debbie Moquin
KELLER WILLIAMS RLTY NEW TAMPA
(813) 992-9552
147 Total Sales
-
R
Buyer's Agent in 2023
Ramon Gonzalez
FLORIDA REALTY TEAM OF CENTRAL
(908) 705-1013
29 Total Sales
-
J
Seller's Agent in 2021
John Stearns
EXP REALTY LLC
(407) 473-8470
33 Total Sales
-

Buyer's Agent in 2021
Michael Cardinali
KELLER WILLIAMS ADVANTAGE 2 REALTY
(813) 784-1224
41 Total Sales
Map
Source: Stellar MLS
MLS Number: O6092061
APN: 11-23-25-0100-000-01500
- 10844 Crescent Ridge Loop
- 0 Priebe Rd
- 10240 Kabana Blvd
- 10452 Log House Rd
- 10112 Yonaomi Cir
- 10215 Yonaomi Cir
- 10413 Lake Hill Dr
- 10708 Lake Hill Dr
- 10711 Lake Hill Dr
- 10697 Lake Hill Dr
- 10662 Lake Hill Dr
- 10120 Lakeshore Dr
- 10839 Lakeshore Dr
- 11252 Rosehill Dr
- 11126 Oakshore Ln
- 10715 Swallow Point
- 11301 Via Mari Cae Ct
- 10820 Wyandotte Dr
- 10919 Lakeshore Dr
- 10421 Mesa Ln
